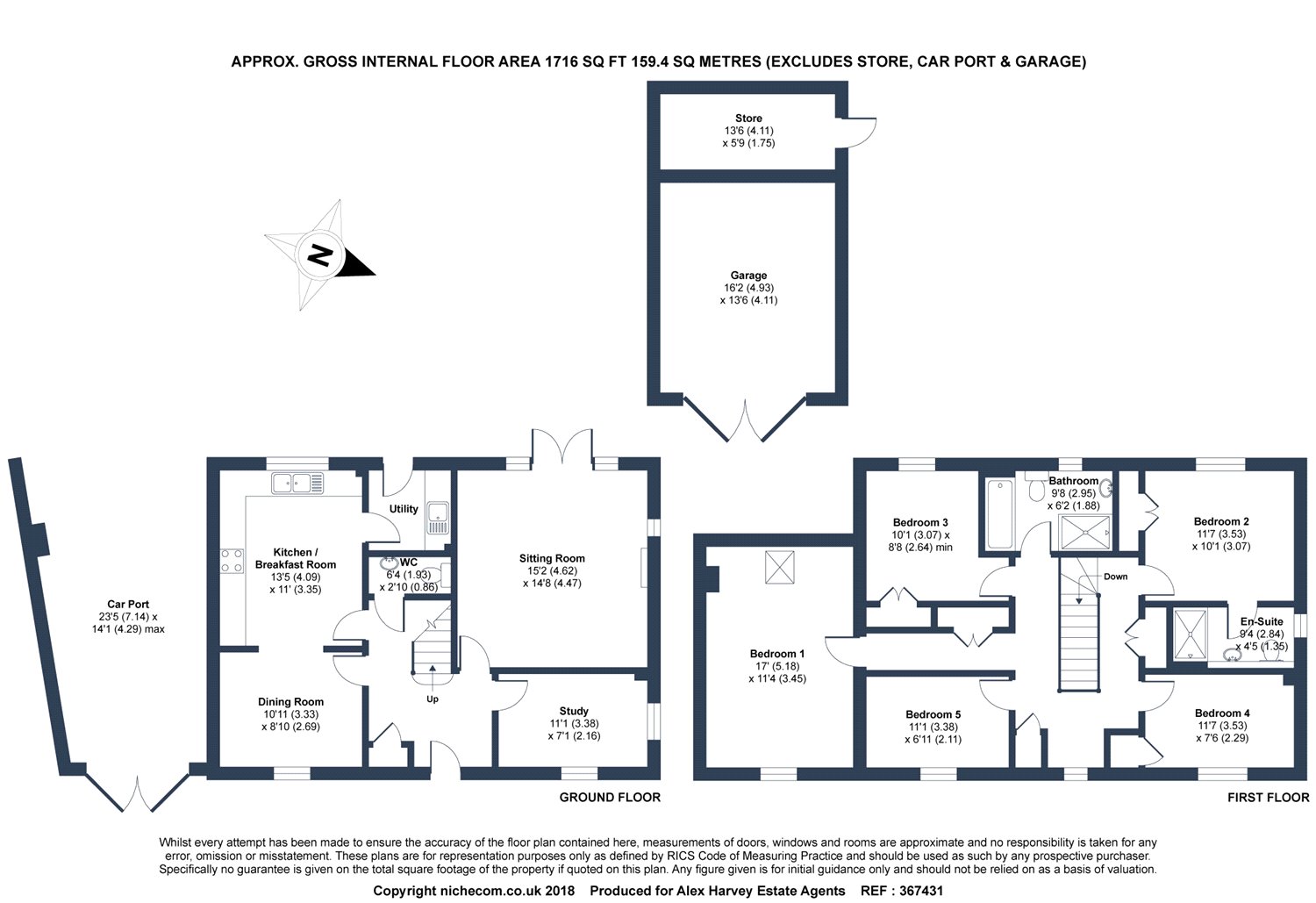Detached house for sale in Billingshurst RH14, 5 Bedroom
Quick Summary
- Property Type:
- Detached house
- Status:
- For sale
- Price
- £ 550,000
- Beds:
- 5
- Baths:
- 2
- Recepts:
- 3
- County
- West Sussex
- Town
- Billingshurst
- Outcode
- RH14
- Location
- The Willows, Parbrook, Billingshurst, West Sussex RH14
- Marketed By:
- Keller Williams Prime Properties
- Posted
- 2018-11-15
- RH14 Rating:
- More Info?
- Please contact Keller Williams Prime Properties on 020 8022 0282 or Request Details
Property Description
#PAH0620 Alex Harvey Estate Agents are delighted to be offering for sale an imposing five bedroom house situated in a secluded cul-de-sac setting with a detached barn style garage & carport parking. Epc-c
A versatile house built by Messers Bryant Homes to their Lickfold design, offering versatile accommodation over two floors.
The welcoming entrance hall has stairs leading to a first flooring landing and doors to a ground floor cloakroom, study, sitting room and open plan kitchen/dining room. The study is situated at the front of the house and enjoys a double aspect view of the side and front gardens. The sitting room is dual aspect and has a feature fireplace with an inset gas fire and double doors out to the rear garden.
The open plan kitchen/dining room is divided into two separate sections with the dining area situated at the front of the house with space for a large table and chairs. The kitchen has a range of built-in appliances including, an integrated fridge/freezer, double oven and grill, separate gas hob with an extractor fan above. There is also space and plumbing for a dishwasher. The utility room has space and plumbing for a washing machine and tumble dryer and has a door to outside.
To the first floor is a galleried landing with a useful study area. The main bedroom situated at the far end of the house and is of a generous proportion. Bedroom two has an en-suite shower room with a double width walk-in shower cubicle. Three further bedrooms. The family bathroom features both a bath and also a walk-in double width shower cubicle.
To the front of the house is an area of cottage style garden, with specimen shrubs.
To the left hand side of the house are double gates leading to a part covered tandem carport providing parking for two vehicles. In addition there is a 16'2 x 13'9 barn style garage with double doors, power and light. To the rear of the garage is an adjoining 13'6 x 5'9 store. The corner plot rear garden is divided into two separate areas. To the rear of the house is an area of patio, ideal for alfresco dining, giving way to an enclosed area mainly laid to lawn.
To the right hand side of the house is an additional area of garden, which has a seating area and offers a variety of different uses.
Billingshurst is a triving village and offers a wealth of facilities. All are within walking distance including schools for all age groups and leisure centre with gym and swimming pool. The High Street includes shopping, medical facilities as well as butcher, baker, cafe's, pubs and restaurants. There is a mainline station with frequent services into London/Victoria and the south coast. The larger town of Horsham is around 7 distant with Gatwick airport around 21.5 miles away respectively.
To arrange a viewing on this property please call Alex Harvey Estate Agents on or email
Property Location
Marketed by Keller Williams Prime Properties
Disclaimer Property descriptions and related information displayed on this page are marketing materials provided by Keller Williams Prime Properties. estateagents365.uk does not warrant or accept any responsibility for the accuracy or completeness of the property descriptions or related information provided here and they do not constitute property particulars. Please contact Keller Williams Prime Properties for full details and further information.


