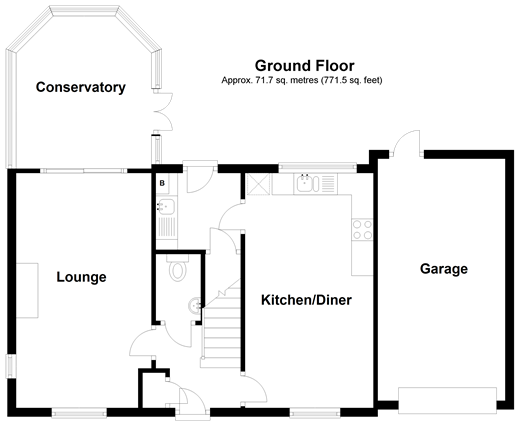Detached house for sale in Billingshurst RH14, 3 Bedroom
Quick Summary
- Property Type:
- Detached house
- Status:
- For sale
- Price
- £ 450,000
- Beds:
- 3
- Baths:
- 2
- Recepts:
- 2
- County
- West Sussex
- Town
- Billingshurst
- Outcode
- RH14
- Location
- Berrall Way, Billingshurst, West Sussex RH14
- Marketed By:
- Cubitt & West - Pulborough
- Posted
- 2024-04-01
- RH14 Rating:
- More Info?
- Please contact Cubitt & West - Pulborough on 01798 879000 or Request Details
Property Description
As you park on the driveway to your new home, you instantly appreciate the serenity of its location. With driveway parking for 2 cars and a single garage you will never have to worry about parking again.
Once through the front door, you instantly feel at home. From the spacious kitchen diner which is perfect to host family meals or a get together with friends.
After the meal your guests can adjourn to the lounge with a gas fire providing a relaxed setting to enjoy your favourite tipple. From the lounge is a spacious conservatory which can be utilised year round.
Upstairs the feeling of space continues. Bedroom one benefits from not only views over the front garden, but also built in wardrobes and an en-suite shower room. With two additional double bedrooms, you will never be short of space.
Outside you will be pleased to find a good sized rear garden. A decked area has been created to make the most of the afternoon sun at the end of the day.
Please refer to the footnote regarding the services and appliances.
Room sizes:
- Entrance Hall
- Cloakroom
- Lounge 17'8 x 10'2 (5.39m x 3.10m)
- Conservatory 11'5 x 10'3 (3.48m x 3.13m)
- Kitchen/Diner 17'8 x 9'7 (5.39m x 2.92m)
- Utility room 6'3 x 6'0 (1.91m x 1.83m)
- Landing
- Bedroom 1 17'8 (5.39m) narrowing to 10'0 into fitted wardrobes (3.05m) x 9'11 (3.02m)
- Ensuite Shower Room
- Bedroom 2 10'7 x 10'6 (3.23m x 3.20m)
- Bedroom 3 10'6 x 6'10 (3.20m x 2.08m)
- Bathroom 7'3 x 5'7 (2.21m x 1.70m)
- Garage and Driveway
- Front and Rear Gardens
The information provided about this property does not constitute or form part of an offer or contract, nor may be it be regarded as representations. All interested parties must verify accuracy and your solicitor must verify tenure/lease information, fixtures & fittings and, where the property has been extended/converted, planning/building regulation consents. All dimensions are approximate and quoted for guidance only as are floor plans which are not to scale and their accuracy cannot be confirmed. Reference to appliances and/or services does not imply that they are necessarily in working order or fit for the purpose.
Property Location
Marketed by Cubitt & West - Pulborough
Disclaimer Property descriptions and related information displayed on this page are marketing materials provided by Cubitt & West - Pulborough. estateagents365.uk does not warrant or accept any responsibility for the accuracy or completeness of the property descriptions or related information provided here and they do not constitute property particulars. Please contact Cubitt & West - Pulborough for full details and further information.


