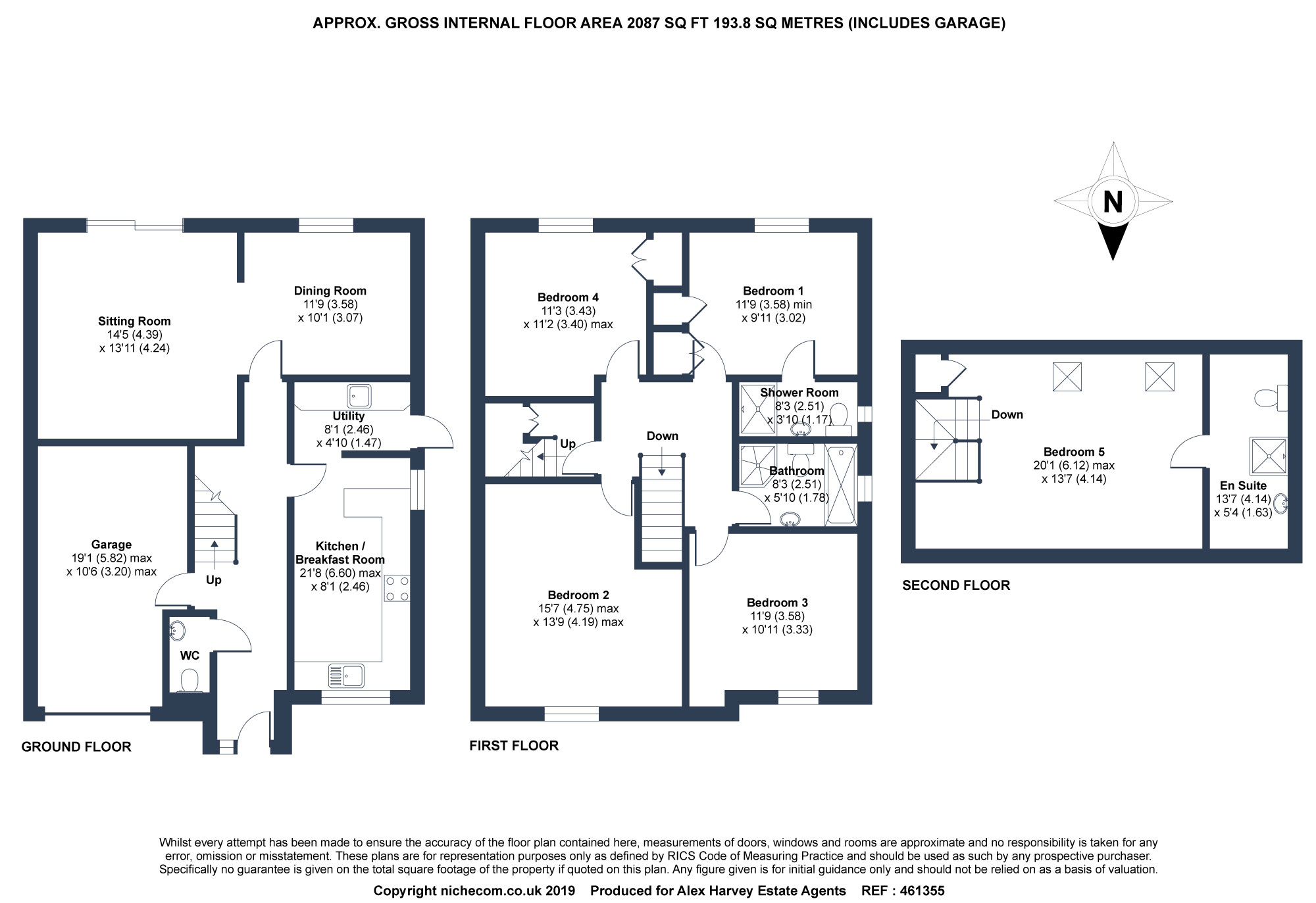Detached house for sale in Billingshurst RH14, 5 Bedroom
Quick Summary
- Property Type:
- Detached house
- Status:
- For sale
- Price
- £ 525,000
- Beds:
- 5
- Baths:
- 3
- Recepts:
- 2
- County
- West Sussex
- Town
- Billingshurst
- Outcode
- RH14
- Location
- Gorselands, Billingshurst, West Sussex RH14
- Marketed By:
- Keller Williams Prime Properties
- Posted
- 2024-04-01
- RH14 Rating:
- More Info?
- Please contact Keller Williams Prime Properties on 020 8022 0282 or Request Details
Property Description
A much improved and enlarged 2087sqft five double bedroom house, situated in a pleasant cul-de-sac location with a mature southerly aspect secluded rear garden and an integral 19'1 x 10'6 (max) garage with power and light. Reference PAH062
The versatile accommodation is arranged over three floors and offers a spacious entrance hall with a ground floor cloakroom and doors to a re-fitted kitchen and dining room. The double aspect kitchen/breakfast room has been skilfully designed and has Granite worktops with a built-in breakfast bar with space for two/three stools. There is an integral dishwasher and five ring Stoves, Range style cooker with double oven, grill and pizza oven with a triple width extractor fan above. The separate utility room has space for a tallboy fridge/freezer and has space and plumbing for a washing machine, as well as a butler sink. From here there is a door into the outside.
The sitting room and dining room have a degree of open plan feel, however, are arranged as two separate spaces. The dining room is closest to the kitchen and enjoys a good view of the rear garden. The sitting room also has the same view and has benefits from a sliding patio door out to the rear garden.
To the first floor is a part galleried landing with doors to four double bedrooms (bedroom one with en-suite) and a re-fitted family bathroom. Stairs then lead up to a spacious second floor bedroom with an en-suite shower room.
To the front of the house is driveway parking for two vehicles, leading to an integral garage with power and light and a door into the house. The rear garden has been landscaped and has an area of patio, ideal for alfresco dining and gives way to an area laid to lawn with established flower and shrub borders. To the left-hand side of the house is a useful lean to shed, ideal for storage of cycles and garden equipment.
Billingshurst is a thriving village and offers a wealth of facilities. All are within walking distance including schools for all age groups and leisure centre with gym and swimming pool. The High Street includes shopping, medical facilities as well as butcher, baker, cafe's, pubs and restaurants.
Property Location
Marketed by Keller Williams Prime Properties
Disclaimer Property descriptions and related information displayed on this page are marketing materials provided by Keller Williams Prime Properties. estateagents365.uk does not warrant or accept any responsibility for the accuracy or completeness of the property descriptions or related information provided here and they do not constitute property particulars. Please contact Keller Williams Prime Properties for full details and further information.


