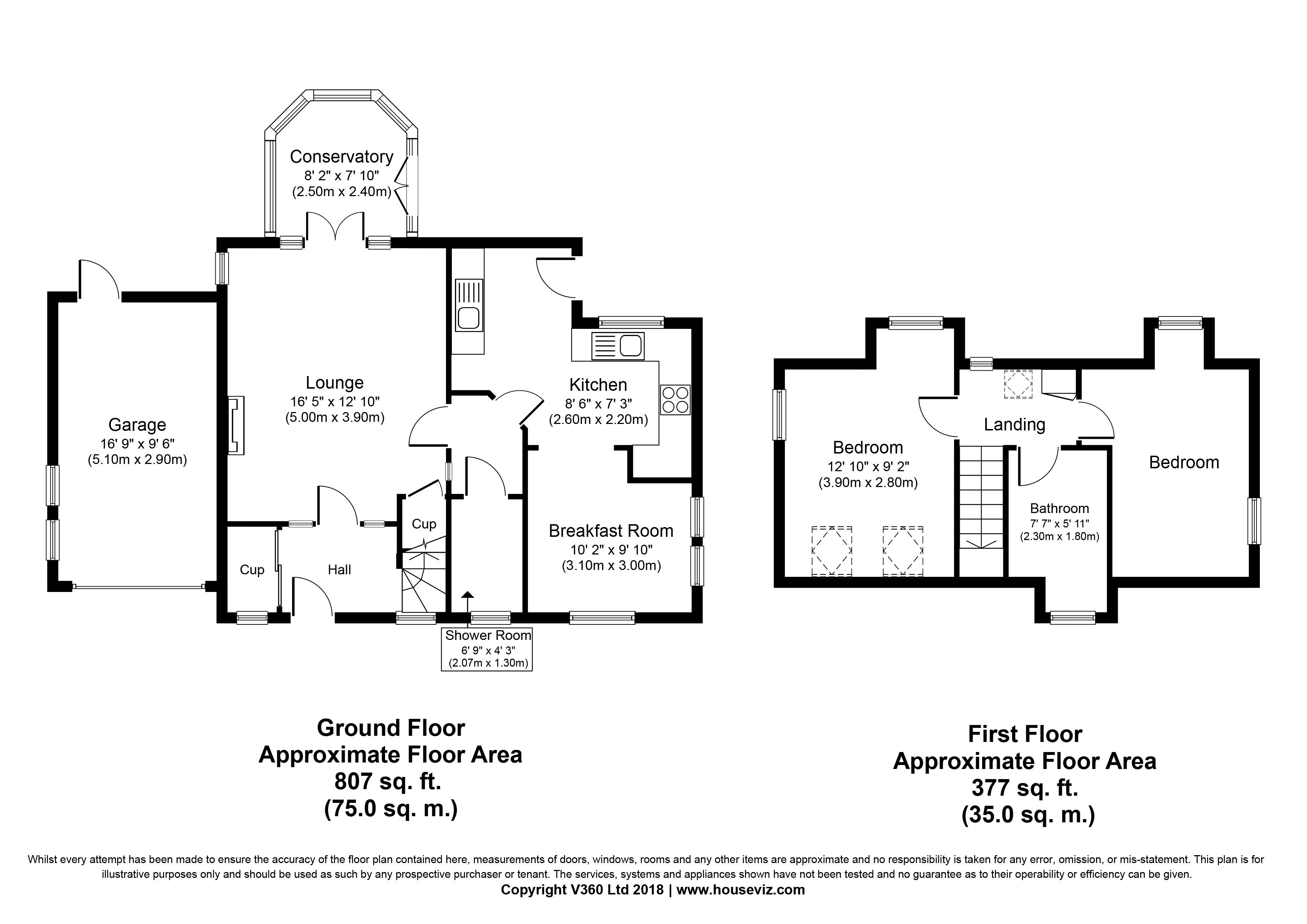Detached house for sale in Biggar ML12, 2 Bedroom
Quick Summary
- Property Type:
- Detached house
- Status:
- For sale
- Price
- £ 169,500
- Beds:
- 2
- Baths:
- 2
- Recepts:
- 3
- County
- South Lanarkshire
- Town
- Biggar
- Outcode
- ML12
- Location
- New - Manse View Cottage, Manse Road, Crawfordjohn ML12
- Marketed By:
- RE/MAX Clydesdale & Tweeddale
- Posted
- 2018-09-09
- ML12 Rating:
- More Info?
- Please contact RE/MAX Clydesdale & Tweeddale on 01899 225000 or Request Details
Property Description
Well presented, detached cottage style property set in a rural location on the edge of the picturesque village of Crawfordjohn, which is complemented by well tended gardens providing magnificent views across the upper Clyde Valley with glimpses of Duneaton Water.
This detached house has well proportioned accommodation arranged over two floors mainly comprising entrance hall with tile flooring, staircase to the first floor, storage cupboard with hanging space and glazed panel doors to a spacious well proportioned lounge with Aga multi fuel stove set on a tiled hearth and two glazed panel doors to the conservatory which has a tiled floor, door to garden and magnificent views over the gardens and hills beyond. There is an inner hallway with door to a wetroom with window to the rear and modern white suite comprising WC, pedestal wash hand basin, electric shower and tiled wet floor. The modern kitchen is divided into two areas providing a wide range of base and wall storage units, rolltop work surfaces and tile splashbacks. The kitchen has a triple aspect and door to the gardens making this room naturally light and airy. From the kitchen is an opening to the dining room with a twin aspect.
On the landing is a workstation with velux above and storage cupboard. To the left is a twin aspect double bedroom with ample storage and window seat with arch window taking advantage of the magnificent views. There is a second double bedroom with a twin aspect and family bathroom with modern white suite comprising WC, pedestal wash hand basin, panel bath with shower over, tile surround and tiled flooring.
Outside to the front is a gravel drive providing off street parking and attached is a garage with power, light and storage in the loft. To the rear are pretty, well maintained gardens with lawn area, raised flower and shrub beds with a wide variety of shrubs and plants, along with vegetable borders. There is a patio area, log store and the gardens are mainly enclosed by stone walls.
Internal viewing is highly recommended to appreciate the beautiful location of this property.
Crawfordjohn which nestles in the South Lanarkshire hills is a small village which offers local amenities including a lovely new community garden, play park, village hall, pub and the community museum. Local railway stations are located in Lanark and Carstairs. Biggar and Lanark offer a wide range of specialist shopping, transport and recreational facilities.
Biggar is approx. 14 miles from Crawfordjohn and is a thriving former market town situated a stones’ throw from the Scottish Borders. It has long been a popular commute for those seeking country living within easy access of the City Centre. Biggar is just 28 miles from Edinburgh and 39 from Glasgow and is well located for access to the M8, M9, M74 and both Edinburgh and Glasgow International Airports.
The bustling High Street boasts an excellent range of general stores, speciality retail outlets, cafes and restaurants. Biggar has a Golf Course, Boating Pond and Tennis Courts, along with well-patronised Bowling and Rugby clubs. Whatever your interest there are various clubs and associations ranging from Bridge to Theatre Workshop, Music to Rambling, as well as the prize winning Museum of Biggar and Upper Clydesdale. Biggar also boasts the famous Biggar Puppet Theatre and the popular, family-friendly, Biggar Little Festival which is held in October. The surrounding countryside provides almost limitless opportunities for fishing, hillwalking, trail running and mountain biking, (the nearby Glentress Forest is a mountain biking mecca).
For education, there is a thriving and popular toddler group, as well as both Primary and Secondary Schools.
Lounge (16' 8'' x 12' 9'' (5.08m x 3.88m))
Conservatory (8' 8'' x 8' 5'' (2.64m x 2.56m))
Kitchen (14' 5'' x 11' 0'' (4.39m x 3.35m) width narrows to 8'7")
Dining Room (9' 9'' x 10' 1'' (2.97m x 3.07m))
Bedroom (12' 0'' x 9' 0'' (3.65m x 2.74m))
Bedroom 2 (12' 9'' x 11' 2'' (3.88m x 3.40m))
Bathroom (7' 6'' x 6' 0'' (2.28m x 1.83m))
Property Location
Marketed by RE/MAX Clydesdale & Tweeddale
Disclaimer Property descriptions and related information displayed on this page are marketing materials provided by RE/MAX Clydesdale & Tweeddale. estateagents365.uk does not warrant or accept any responsibility for the accuracy or completeness of the property descriptions or related information provided here and they do not constitute property particulars. Please contact RE/MAX Clydesdale & Tweeddale for full details and further information.


