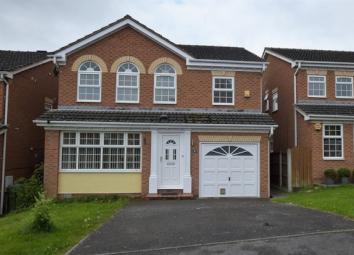Detached house for sale in Belper DE56, 4 Bedroom
Quick Summary
- Property Type:
- Detached house
- Status:
- For sale
- Price
- £ 325,000
- Beds:
- 4
- County
- Derbyshire
- Town
- Belper
- Outcode
- DE56
- Location
- Pilsley Close, Belper, Derbyshire DE56
- Marketed By:
- Derbyshire Properties
- Posted
- 2024-05-15
- DE56 Rating:
- More Info?
- Please contact Derbyshire Properties on 01773 549250 or Request Details
Property Description
Offers Invited. New to the market is this spacious detached family home situated in a popular residential location of Whitemoor. Benefiting from a refurbishment of the kitchen, family bathroom, en suite, decoration and floor coverings. Offering well proportioned, versatile living accommodation the property briefly comprises: A Reception hallway, lounge, separate dining room, breakfast kitchen, utility and cloaks/wc. To the first floor there is a spacious landing area, four good sized bedrooms with the master bedroom having an en-suite shower room and a family bathroom. Outside, at the front there is ample off-road parking, an integral garage, whilst to the rear there is a enclosed garden with lawn and patio area. An internal viewing is highly recommended. Selling with No Chain. Draft Details Awaiting Vendor Approval.
Hallway
Entrance into the property is via a uPVC double glazed front door with glazed privacy panels opening into the hallway with engineered hardwood flooring continuing into the lounge and dining room, two central heating radiators, stairs to the first floor accommodation, door to integral garage and doors leading to:
WC/Cloaks
6' 7" x 3' 3" (2.01m x 0.99m) Fitted with a low flush WC, vanity wash hand basin with under-cupboard, central heating radiator, uPVC double glazed window with privacy glazing to the side elevation.
Lounge
18' 8" x 11' 8" (5.69m x 3.56m) Double doors give access into the lounge with a continuation of the engineered hardwood hallway flooring, a feature Adam style fireplace with inset gas fire with marble hearth and back panel, two central heating radiators, decorative coving to the ceiling, TV and telephone points, uPVC double glazed panoramic window to the front elevation and double doors opening to dining room.
Dining Room
10' 4" x 11' 9" (3.15m x 3.58m) at the widest points, with double doors to both the lounge and hallway, a continuation of the engineered hardwood flooring, central heating radiator and double glazed window to the rear elevation.
Kitchen
13' x 9' 7" (3.96m x 2.92m) Fitted with an arrangement of wall and base and drawer fronted units, square edge work surface with upstand over having an inset stainless steel four ring gas hob with stainless steel oven beneath, inset 1½ bowl stainless steel sink with chrome effect mixer tap, uPVC double glazed window to the rear and side elevations, central heating radiator and door to utility.
Utility
7' 7" x 5' 9" (2.31m x 1.75m) fitted with a range of base units with space for dishwasher or washing machine, inset sink and drainer with chrome effect mixer tap over, central heating radiator and uPVC double glazed door to the rear elevation.
First Floor
Landing
A spacious landing with uPVC double glazed window to the side elevation, airing cupboard housing the hot water cylinder, central heating radiator, loft access point and doors to:
Master Bedroom
15' 4" x 11' (4.67m x 3.35m) having built-in wardrobe with hanging rail and shelf storage, central heating radiator, three uPVC double glazed windows to the front elevation and access to en-suite.
En-Suite Shower Room
8' 6" x 5' 5" (2.59m x 1.65m) fitted with a walk-in corner shower cubicle, Bristan electric shower, vanity unit with wash hand basin, concealed flush cistern WC, double glazed window with privacy glass to the front elevation, air extractor and modern contemporary tiling.
Bedroom 2
10' 3" x 13' (3.12m x 3.96m) at the widest points with built-in wardrobe having hanging rail and shelf storage, uPVC double glazed window to the rear elevation and a central heating radiator.
Bedroom 3
10' x 8' 10" (3.05m x 2.69m) with built-in wardrobe having hanging rail and shelf storage, central heating radiator, decorative coving to the ceiling and uPVC double glazed window to the rear elevation.
Bedroom 4
10' x 7' (3.05m x 2.13m) with a central heating radiator, uPVC double glazed window to the rear elevation and decorative coving to the ceiling.
Family Bathroom
8' 6" x 5' 2" (2.59m x 1.57m) Fitted with a three piece suite comprising panelled bath with Bristan electric shower and glazed shower screen, wash hand basin with vanity unit beneath, concealed cistern low flush WC, central heating towel radiator, air extractor, modern contemporary tiling, uPVC double glazed window with privacy glazing.
Outside
Front Garden
At the front of the property is a pull-on driveway suitable for two vehicles, access to integral garage, lawn, gated side entrance leading to the rear garden.
Garage
18' x 8' 6" (5.49m x 2.59m) An integral garage with up-and-over door to the front, door to hallway, power and lighting and the wall mounted central heating boiler.
Rear Garden
At the rear of the property is an enclosed garden having patio and lawn.
Property Location
Marketed by Derbyshire Properties
Disclaimer Property descriptions and related information displayed on this page are marketing materials provided by Derbyshire Properties. estateagents365.uk does not warrant or accept any responsibility for the accuracy or completeness of the property descriptions or related information provided here and they do not constitute property particulars. Please contact Derbyshire Properties for full details and further information.

