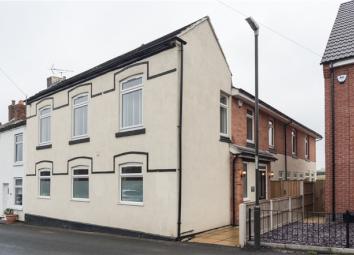Detached house for sale in Belper DE56, 4 Bedroom
Quick Summary
- Property Type:
- Detached house
- Status:
- For sale
- Price
- £ 335,000
- Beds:
- 4
- County
- Derbyshire
- Town
- Belper
- Outcode
- DE56
- Location
- Brook Street, Heage, Belper, Derbyshire DE56
- Marketed By:
- Derbyshire Properties
- Posted
- 2024-05-15
- DE56 Rating:
- More Info?
- Please contact Derbyshire Properties on 01773 549250 or Request Details
Property Description
Blending exceptional architectural design and building techniques with the finest of modern day family living, located in the semi-rural location of Heage is this four bedroom family home comprising circa 2400 square feet of accommodation. The spacious open plan kitchen with adjoining dining area is sure to be the heart of the home. A separate lounge is perfect for the quieter moments, while additional rooms such as the study, utility/laundry room and cloaks w/c rooms serving all of your practical needs. The master bedroom enjoys the height of luxury, with en-suite four piece bathroom suite, walk in dressing area with distant open countryside views. Three further double bedrooms and a four piece family bathroom generously sized and presented in the most elegant, contemporary style. Viewing is highly recommended - Sold with No Upward Chain & Vacant Possession.
Ground Floor
Entrance Hallway
The property is a approached via a side entrance door opening into the spacious hallway having wood effect laminate flooring, central heating radiator, useful storage cupboard, staircase to the first floor accommodation and doors to:
Dining Kitchen
28' 8" max x 14' 10" (8.74m max x 4.52m) A spacious dining kitchen having central island, breakfast bar and fitted with a comprehensive range of wall and base units with complementary work surfaces over having mosaic splashback wall tiling and incorporating an inset sink unit, integrated dishwasher, wine cooler, electric oven, and hob, built-in extractor over the island, central heating radiators, wall lights, wood effect laminate flooring, wall mounted contemporary electric fire to the dining area and uPVC double glazed windows to the side and front elevations.
Study
7' 9" x 6' 11" (2.36m x 2.11m) having wood effect laminate flooring, central heating radiator and central heating radiator.
Cloakroom/WC
Fitted with a white two piece suite comprising low flush WC, pedestal wash hand basin, heated towel rail, wood effect laminate flooring, extractor fan and uPVC double glazed window with privacy glazing to the side elevation.
Lounge
20' 10" x 17' 5" (6.35m x 5.31m) A generous sized room having uPVC double glazed windows to the side elevation, uPVC double glazed French style doors to the rear elevation providing access to the rear garden and with countryside views, central heating radiators and TV point.
Utility Room
15' 7" x 7' 3" (4.75m x 2.21m) Fitted with a range of base units, stainless steel sink and drainer, space and plumbing for a washing machine and dryer, Velux style roof light, and wall mounted gas central heating boiler, rear entrance door providing access to the garden,
First Floor
Stairs and Landing
A light and bright galleried stair case rises to a spacious landing with Velux roof windows, wall lights and doors to:
Master Bedroom 1
17' 2" x 11' 1" (5.23m x 3.38m) with a uPVC double glazed window to the side elevation, wall lights, TV point, central heating radiator, opening into the dressing area and further door to En-suite bathroom.
Dressing Area
17' 2" x 9' 2" (5.23m x 2.79m) having uPVC double glazed widows to the side and rear elevation with open views to the rear.
En-Suite Bathroom
8' 9" x 7' 9" (2.67m x 2.36m) Appointed with a four piece suite comprising panelled bath with shower screen, large walk-in shower enclosure, pedestal wash hand basin, low flush WC, complementary tiling to the walls and floor with underfloor heating, heated towel radiator, extractor fan, Velux roof light and uPVC double glazed window with privacy glazing to the rear elevation.
Bedroom 2
17' 9" x 9' 6" (5.41m x 2.90m) having uPVC double glazed windows to the front and side elevations, TV point and central heating radiator.
Bedroom 3
12' 10" x 11' 2" (3.91m x 3.40m) having a uPVC double glazed window to the side elevation, central heating radiator, wall lights and TV point.
Bedroom 4
15' 3" x 10' 11" (4.65m x 3.33m) including clothes storage area having a uPVC double glazed window to the front elevation, central heating radiator and TV point.
Family Bathroom
12' 8"max x 6' 4" (3.86m max x 1.93m) fitted with a four piece suite comprising panelled bath, large walk-in shower enclosure with thermostatic controlled shower, pedestal wash hand basin, low flush WC, complementary wall and floor tiling having under-floor heating, central heating towel radiator, extractor fan and a uPVC double glazed window with privacy glazing to the side elevation.
Outside
Rear Garden
A paved path at the side of the property provides access to the enclosed rear garden having a paved patio area, lawned area, decking area, open countryside views and gated access to the parking area providing parking for two vehicles.
Property Location
Marketed by Derbyshire Properties
Disclaimer Property descriptions and related information displayed on this page are marketing materials provided by Derbyshire Properties. estateagents365.uk does not warrant or accept any responsibility for the accuracy or completeness of the property descriptions or related information provided here and they do not constitute property particulars. Please contact Derbyshire Properties for full details and further information.


