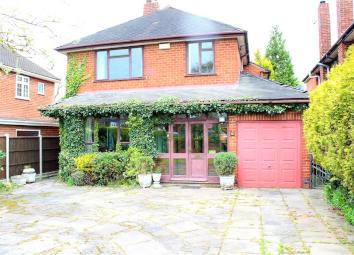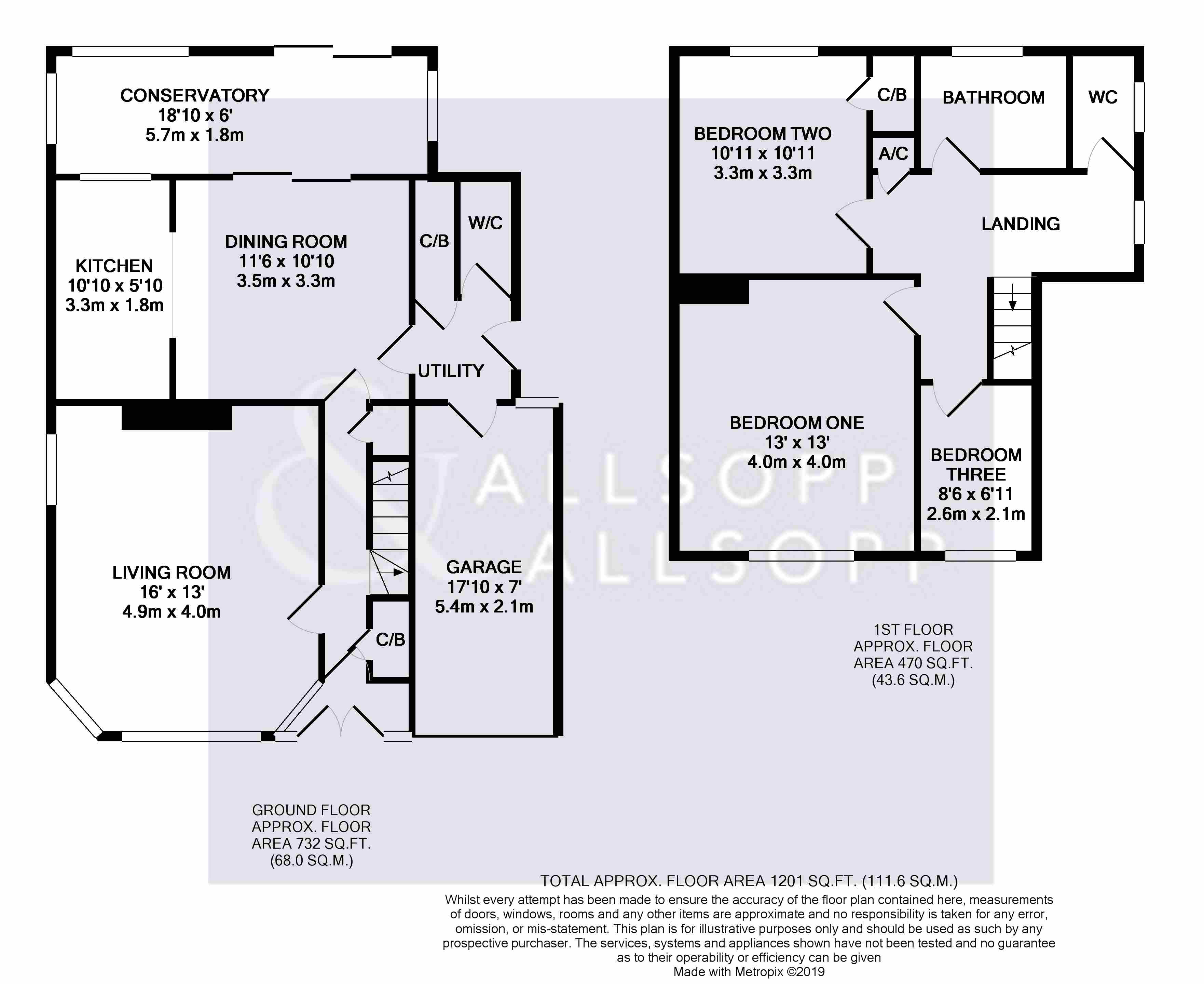Detached house for sale in Bedworth CV12, 3 Bedroom
Quick Summary
- Property Type:
- Detached house
- Status:
- For sale
- Price
- £ 325,000
- Beds:
- 3
- County
- Warwickshire
- Town
- Bedworth
- Outcode
- CV12
- Location
- Coventry Road, Bulkington, Bedworth, Warwickshire CV12
- Marketed By:
- Allsopp & Allsopp
- Posted
- 2024-04-26
- CV12 Rating:
- More Info?
- Please contact Allsopp & Allsopp on 024 7511 9081 or Request Details
Property Description
** village location **
Allsopp & Allsopp are delighted to offer for sale this spacious three bedroom detached property located on a popular road of Bulkington.
The property offers great potential requiring some modernisation and updating, briefly comprising storm porch, entrance hall, lounge with fire place with incorporated open grate solid fuel fire, dining room, kitchen with a range of dark oak style units, lean to conservatory, side porch providing access to a storage cupboard and outhouse W.C.
First floor landing providing access to three bedrooms, bathroom with coloured suite and a separate W.C.
Outside there is a good size frontage set back from the main road being laid to lawn with crazy paved hardstanding providing off road parking for vehicles and driveway leading to the garage enclosed by hedgerow borders. The rear garden must be seen to appreciate the size of the plot being laid to lawn and planted with a variety of shrubs and trees, feature pond and enclosed by fencing overlooking fields.
The property also has gas central heating and double glazing. Internal viewing is strongly advised to appreciate the potential this property has to offer.
Porch Door to entrance hall.
Entrance Hall Built in storage cupboard, stairs leading to first floor, under stairs storage cupboard providing useful storage space, door to living room and door to dining room.
Living Room 16' x 13' (4.88m x 3.96m). Double glazed bay window to the front aspect, coving to ceiling, feature fireplace, TV point, telephone point, radiator.
Kitchen 10'10" x 5'10" (3.3m x 1.78m). Double glazed window to the rear aspect, range of wall and base unit cupboards and drawers, double bowl stainless steel sink and drainer fitted into roll edge worktop with tiled splashback and mixer tap over, space for cooker with extractor hood over, tiled flooring, space for white goods. Archway through to dining room.
Dining Room 11'6" x 10'10" (3.5m x 3.3m). Sliding patio doors opening onto the conservatory, space for dining room furniture, radiator. Door to Utility.
Utility Space for white goods, built in storage cupboard, door to WC.
WC Low level WC and wash hand basin.
Conservatory 18'10" x 6' (5.74m x 1.83m). Double glazed windows to the side and rear aspect, sliding patio doors to the rear garden.
Landing Airing cupboard, doors to all bedrooms, bathroom and WC.
Bedroom One 13' x 13' (3.96m x 3.96m). Double glazed window to the front aspect, radiator.
Bedroom Two 10'11" x 10'11" (3.33m x 3.33m). Double glazed window to the rear aspect, built in cupboard, radiator.
Bedroom Three 8'6" x 6'11" (2.6m x 2.1m). Double glazed window to the front aspect, radiator.
Bathroom Opaque double glazed window to the rear aspect, pedestal wash hand basin, panelled bath with shower over.
WC Low level WC and wash hand basin.
Rear Garden Landscaped rear garden with patio seating area leading onto level lawn, borders stocked with mature plants, trees, flowers and bushes, attractive views to the rear overlooking green space. The garden is enclosed by a timber fence boundary.
Property Location
Marketed by Allsopp & Allsopp
Disclaimer Property descriptions and related information displayed on this page are marketing materials provided by Allsopp & Allsopp. estateagents365.uk does not warrant or accept any responsibility for the accuracy or completeness of the property descriptions or related information provided here and they do not constitute property particulars. Please contact Allsopp & Allsopp for full details and further information.


