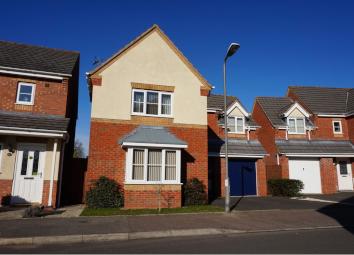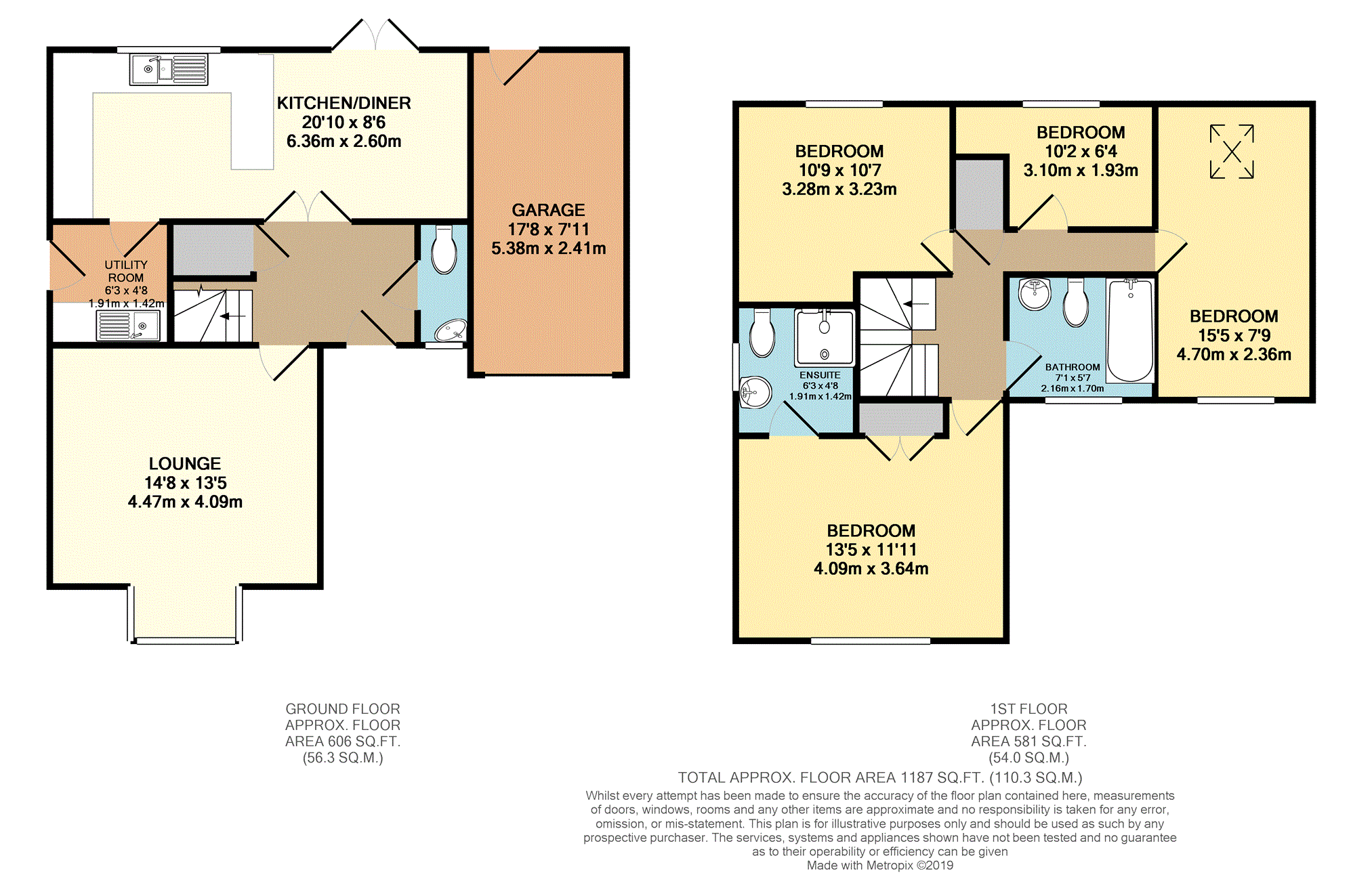Detached house for sale in Bedworth CV12, 4 Bedroom
Quick Summary
- Property Type:
- Detached house
- Status:
- For sale
- Price
- £ 280,000
- Beds:
- 4
- Baths:
- 1
- Recepts:
- 1
- County
- Warwickshire
- Town
- Bedworth
- Outcode
- CV12
- Location
- Clover Way, Bedworth CV12
- Marketed By:
- Purplebricks, Head Office
- Posted
- 2024-04-09
- CV12 Rating:
- More Info?
- Please contact Purplebricks, Head Office on 024 7511 8874 or Request Details
Property Description
Purplebricks are pleased to offer this immaculately presented four bedroomed detached home, situated on this sought after estate which is close to local amenities and the transport network giving access to Bedworth, Coventry, Nuneaton and the M6.
The property benefits from double glazing, gas central heating, en-suite to master bedroom, open plan kitchen/diner and a garage.
The accommodation briefly comprises; entrance hall, guest WC, lounge, open plan kitchen/diner, utility room. To the first floor are four bedrooms, master with en-suite and a family bathroom.
So one may fully appreciate the accommodation an internal viewing is essential.
Entrance Hallway
Radiator, stairs rising to first floor landing, under stairs storage cupboard.
Guest W.C.
White suite to comprise; wash hand basin, WC, radiator and double glazed window to front elevation.
Lounge
14'8" x 13'5" max into bay.
Fireplace with electric fire, radiator and double glazed bay window to front elevation.
Kitchen/Diner
20'10" x 8'6"
Lovely open plan kitchen/diner fitted in a range of eye and base level units with contrasting work surfaces over, inset one and a half bowl sink unit with miser tap above, built in gas hob with filter hood above, built in electric oven, appliance space, two radiators, double glazed window to rear elevation and double glazed French style doors to rear garden.
Utility Room
6'3" x 4'8"
Base unit with inset sink unit, plumbing for washing machine, wall mounted gas boiler and double glazed door to side elevation.
First Floor Landing
Radiator, airing cupboard and access to loft void
Bedroom One
13'5" x 10'2"
Built in wardrobe, radiator and double glazed window to front elevation.
En-Suite
6'3" x 4'8"
White suite to comprise; shower cubicle, wash hand basin, WC, radiator and double glazed window to side elevation.
Bedroom Two
10'9" x 10'7" max.
Radiator and double glazed window to rear elevation.
Bedroom Three
15'5" x 7'9"
Radiator, Velux window to rear elevation and double glazed window to front elevation.
Bedroom Four
10'2" x 6'4" max.
Radiator and double glazed window to rear elevation.
Bathroom
7'1" x 5'7"
White suite to comprise; panelled bath, wash hand basin, WC, radiator and double glazed window to front elevation.
Garage
17'8" x 7'11"
Power, light, personal door to rear elevation, up and over door to front elevation.
Outside
To the front is a double width drive leading to garage.
To the rear is a paved patio leading to lawn which is fenced for privacy.
Property Location
Marketed by Purplebricks, Head Office
Disclaimer Property descriptions and related information displayed on this page are marketing materials provided by Purplebricks, Head Office. estateagents365.uk does not warrant or accept any responsibility for the accuracy or completeness of the property descriptions or related information provided here and they do not constitute property particulars. Please contact Purplebricks, Head Office for full details and further information.


