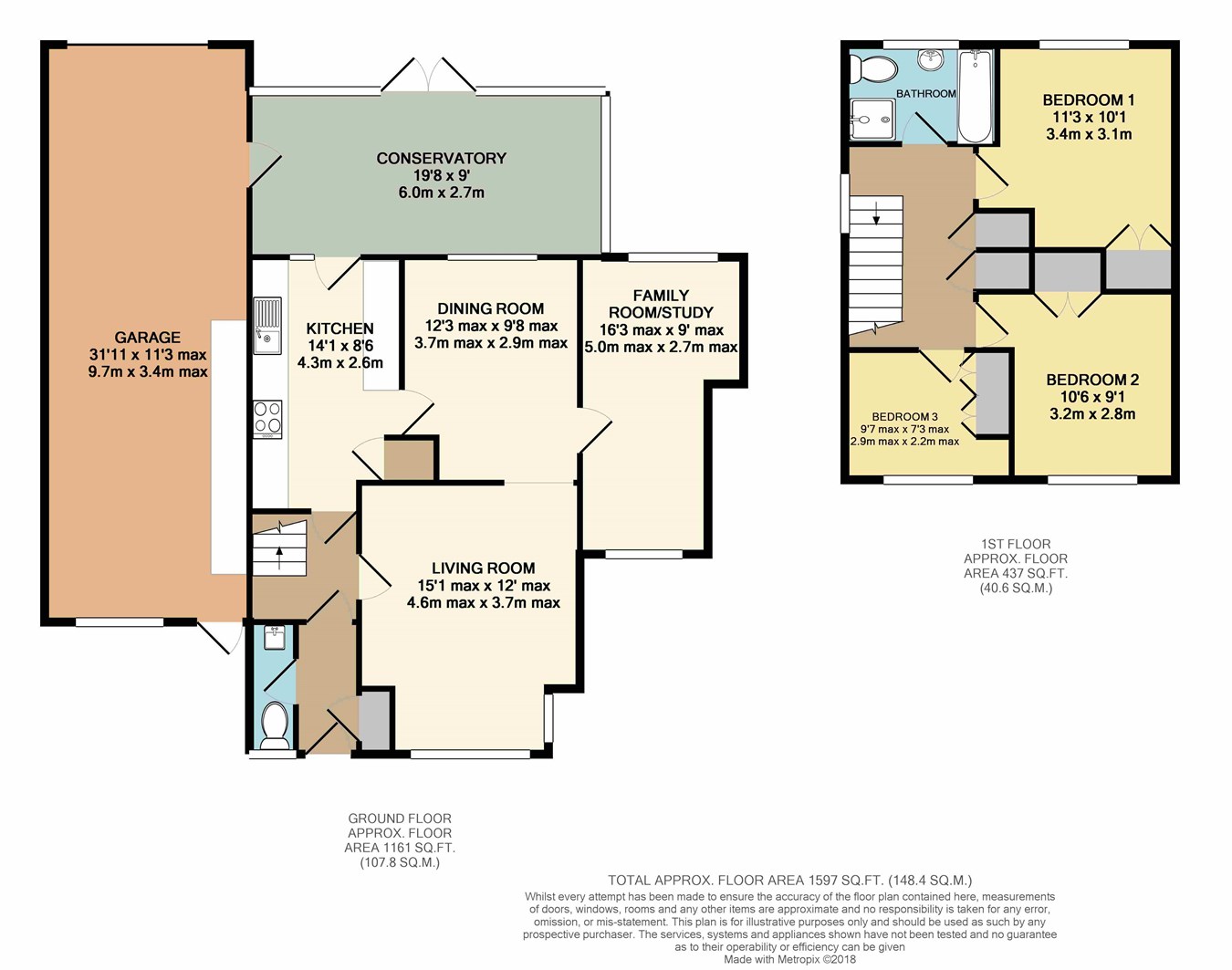Detached house for sale in Bedford MK45, 3 Bedroom
Quick Summary
- Property Type:
- Detached house
- Status:
- For sale
- Price
- £ 375,000
- Beds:
- 3
- County
- Bedfordshire
- Town
- Bedford
- Outcode
- MK45
- Location
- Chaucer Road, Flitwick MK45
- Marketed By:
- Country Properties - Flitwick
- Posted
- 2018-12-22
- MK45 Rating:
- More Info?
- Please contact Country Properties - Flitwick on 01525 204883 or Request Details
Property Description
Set on Flitwick outskirts yet just 0.5 miles from the mainline rail station and town centre amenities, this extended link detached family home offers approx. 1600 of accommodation (inc. Tandem garage). There are three receptions, a fitted kitchen, conservatory and cloakroom on the ground floor plus three bedrooms and a four piece family bathroom on the first floor. The enclosed rear garden enjoys a south-westerly aspect and off road parking is provided via the rear block paved driveway. EPC Rating: C.
Ground floor
entrance porch
Accessed via part opaque glazed front entrance door. Radiator. Downlighting. Built-in storage cuboard. Part opaque glazed door to inner hall. Further door to:
Cloakroom
UPVC opaque double glazed window to front aspect. Two piece suite comprising: Low level WC and wash hand basin. Tiled walls and floor. Radiator. Downlighting.
Inner hall
Stairs to first floor landing. Doors to kitchen and to:
Living room
Walk-in UPVC double glazed window to front aspect. Radiator. Open plan access to:
Dining room
UPVC double glazed window to conservatory. Radiator. Doors to kitchen and to:
Family room/study
Dual aspect via UPVC double glazed windows to front and rear. Radiator. Downlighting. Loft access.
Kitchen
UPVC double glazed window and opaque double glazed door to conservatory. A range of base and wall mounted units with Corian work surface areas incorporating stainless steel sink and drainer unit with mixer tap. Tiled splashbacks. Built-in double oven and gas hob with extractor over. Downlighting. Integrated dishwasher and fridge/freezer.
Conservatory
UPVC opaque double glazed door to rear aspect. Radiator. Tiled floor.
First floor
landing
UPVC opaque double glazed window to side aspect. Built-in airing cupboard. Further cupboard housing boiler. Loft hatch. Doors to all bedrooms and family bathroom.
Bedroom 1
UPVC double glazed window to rear aspect. Radiator.
Bedroom 2
UPVC double glazed window to front aspect. Fitted wardrobe. Radiator.
Bedroom 3
UPVC double glazed window to front aspect. Fitted wardrobes. Radiator.
Family bathroom
UPVC opaque double glazed window to rear aspect. Four piece suite comprising: Bath, shower cubicle with electric shower, low level WC and wash hand basin. Tiled walls. Heated towel rail. Downlighting.
Outside
front garden
Mainly laid to lawn. Various shrubs. Pathway leading to front entrance door.
Rear garden
South-westerly aspect. Lawn and patio areas. Mature shrubs. Enclosed by fencing. Side access.
Off road parking
Double gates at the rear of the property provide access to the block paved driveway and garage.
Garage
Electrically operated roller door. UPVC double glazed window and part opaque glazed door to front aspect. Power and light. Space and plumbing for automatic washing machine. Gas meter. Electric consumer unit.
Current Council Tax Band: D.
Preliminary details
Property Location
Marketed by Country Properties - Flitwick
Disclaimer Property descriptions and related information displayed on this page are marketing materials provided by Country Properties - Flitwick. estateagents365.uk does not warrant or accept any responsibility for the accuracy or completeness of the property descriptions or related information provided here and they do not constitute property particulars. Please contact Country Properties - Flitwick for full details and further information.


