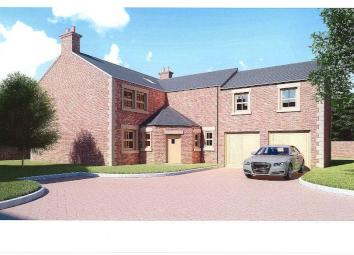Detached house for sale in Bedale DL8, 5 Bedroom
Quick Summary
- Property Type:
- Detached house
- Status:
- For sale
- Price
- £ 525,000
- Beds:
- 5
- Baths:
- 3
- Recepts:
- 3
- County
- North Yorkshire
- Town
- Bedale
- Outcode
- DL8
- Location
- Hackforth, Bedale DL8
- Marketed By:
- Northallerton Estate Agency
- Posted
- 2024-04-06
- DL8 Rating:
- More Info?
- Please contact Northallerton Estate Agency on 01609 765001 or Request Details
Property Description
A Rarely Offered Opportunity to Purchase a Superior 5-Bedroomed Residence on a Gated Development
In Highly Desirable North Yorkshire Village
Architecturally Designed & Craftsman Built
5-Bedroomed Superior Family House
Exclusive Gated Development
Quality Fittings & Appliances
Stone Mullioned Windows
Landscaped Gardens to Front & Rear
Integral Double Garage
Double Glazing & Oil Fired Central Heating
Semi Rural Location
Close to Local Amenities
Lobby (21.7 x 2.20 (71'2" x 7'2"))
Hardwood front door. Two windows. Inner doorway leading into:
Entrance Hall
Oak staircase to first floor. Door to:
Lounge (7.5m x 4.09m (24'7" x 13'5" ))
With feature fireplace housing wood burning stove. TV point. Down lights. UPVC sealed unit double glazed french doors leading onto garden. Door to:
Siiting Room (3.32 x 6.54 (10'10" x 21'5"))
Door leading out to side. French doors leading into:
Breakfast Room (4.08 x 4.08 (13'4" x 13'4"))
French doors leading out to garden. Opening into:
Kitchen (3.78 x 3.82 (12'4" x 12'6"))
Attractive range of base and wall cupboards. Work surfaces with inset double bowl, single drainer sink unit. Cooker point. UPVC sealed unit double glazed window. Door to:
Utility Room (1.84 x 3.82 (6'0" x 12'6"))
Range of base and wall cupboards. Space and point for washer. Door into garage.
Oak Staircase
Leading up to;
First Floor Landing (5.08 x 3.5 (16'7" x 11'5"))
Airing cupboard housing lagged cylinder and shelved storage.
Master Bedroom (5.51 x 5.47 (18'0" x 17'11"))
Dual aspect windows offering lots of natural light. Two radiators. TV point. Down lights. Data point. Ample power points. Dressing area with built in storage.
En Suite Shower Room (1.72 x 2.74 (5'7" x 8'11"))
White suite comprising large shower cubicle, wash basin and WC. Heated towel rail.
Bedroom No. 2 (4.12 x 3.48 (13'6" x 11'5"))
UPVC sealed unit double glazed french doors leading to Juliet balcony. Power points. Lamp sockets. TV point. Data point. Down lights.
En Suite Shower Room (2.35 x 2.34 (7'8" x 7'8"))
White suite comprising shower cubicle, wash basin and WC. Down lights. Heated towel rail.
Bedroom No. 3 (3.71 x 4.09 (12'2" x 13'5"))
Built in range of wardrobes. UPVC sealed unit double glazed window. Power points. Down lights. TV point.
Bedroom No. 4 (3.71 x 4.09 (12'2" x 13'5"))
Built in range of wardrobes. Power points and lamp sockets. TV point. Data point. Radiator.
Bedroom No. 5 (4.12 x 3.96 (13'6" x 12'11"))
UPVC sealed unit double glazed french doors leading to Juliet balcony. Power points. Lamp sockets. TV point. Data point. Down lights.
Family Bathroom / Shower Room (2.13 x 2.74 (6'11" x 8'11"))
Attractive white suite comprising panelled bath, shower cubicle. Built in unit housing wash basin. WC. Towel rail. Mirror light.
Gardens
The gardens will be landscaped to all sides, all nicely arranged behind walled boundaries to the rear with extensive lawn and shrubberies. Externally the property will enjoy base in the rear garden suitable for pergola, hot tub or entertainment area and will be provided with the benefit of light and power.
Garage (5.51 x 5.47 (18'0" x 17'11"))
Double garage with electrically operated doors to front. Pedestrian door to side.
General Remarks & Stipulations
General remarks & stipulations
viewing – By appointment through the Agents.
Services – Mains Water, Electricity & Drainage. Oil fired central heating.
Tenure – Freehold with Vacant Possession upon Completion.
Local authority – Hambleton District Council, Civic Centre, Stone Cross, Northallerton, North Yorkshire - Tel: Council tax band – The property will be rated on first occupation.
Property Location
Marketed by Northallerton Estate Agency
Disclaimer Property descriptions and related information displayed on this page are marketing materials provided by Northallerton Estate Agency. estateagents365.uk does not warrant or accept any responsibility for the accuracy or completeness of the property descriptions or related information provided here and they do not constitute property particulars. Please contact Northallerton Estate Agency for full details and further information.

