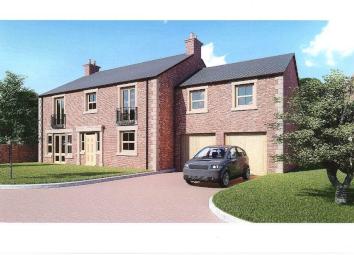Detached house for sale in Bedale DL8, 5 Bedroom
Quick Summary
- Property Type:
- Detached house
- Status:
- For sale
- Price
- £ 475,000
- Beds:
- 5
- Baths:
- 4
- Recepts:
- 3
- County
- North Yorkshire
- Town
- Bedale
- Outcode
- DL8
- Location
- Hackforth, Bedale DL8
- Marketed By:
- Northallerton Estate Agency
- Posted
- 2024-04-02
- DL8 Rating:
- More Info?
- Please contact Northallerton Estate Agency on 01609 765001 or Request Details
Property Description
A Rarely Offered Opportunity to Purchase a Superior 5-Bedroomed Residence on a Gated Development in Highly Desirable North Yorkshire Village
Architect Designed, Craftsmen Built
5-Double Bedroomed Detached Property
Built to a Superior Standard
Scope to Personalise to Purchasers Requirements
In Superb Gated Development
Beautifully Appointed Throughout
Landscaped Gardens
In Sought After North Yorkshire Village Location
Very Accessible Location
Entrance Hallway
With oak staircase to first floor. Underfloor heating. Door to:
Wc (1.00 x 2.35 (3'3" x 7'8"))
With white suite comprising wash basin and WC. Extractor fan. Underfloor heating.
Lounge (8.83 x 4.22 (28'11" x 13'10"))
Power points. Fireplace with wood burning stove. Under floor heating. TV point. Down lights. UPVC sealed unit double glazed french window leading onto garden.
Utility Room (1.7 x 2.69 (5'6" x 8'9"))
Range of base and wall cupboards. Under floor heating. Power points. Down lights. Door to:
Kitchen / Breakfast Room (4.32 x 3.69 (14'2" x 12'1"))
Range of base and wall cupboards. Work surfaces with inset double bowl, single drainer sink unit. Cooker point. Extractor fan. Breakfast bar. Down lights. Under floor heating.
Dining Room (4.94 x 3.67 (16'2" x 12'0"))
Underfloor heating. Power points. Down lights.
Stairs To First Floor
Oak staircase leading up to Landing
Master Bedroom (5.45 x 5.51 (17'10" x 18'0"))
Three double wardrobes. Two radiators. TV point. Down lights. Power points. Built in wardrobes.
En Suite Shower Room (2.26 x 1.92 (7'4" x 6'3"))
Large shower cubicle. White suite comprising wash basin and WC. Towel rail.
Bedroom No. 2 (4.22 x 3.44 (13'10" x 11'3"))
UPVC sealed unit double glazed french windows onto Juliet balcony. TV point. Radiator. Downlights.
En Suite Shower Room (1.87 x 3.10 (6'1" x 10'2"))
Corner shower cubicle. White suite comprising wash basin and WC. Towel rail. Down lights.
Bedroom No 3 (3.80 x 4.14 (12'5" x 13'6"))
UPVC sealed unit double glazed french doors onto Juliet balcony. Large built in wardrobes.
En Suite Shower Room (2.22 x 2.24 (7'3" x 7'4"))
Corner shower. White suite comprising wash basin and WC. Towel rail. Downlights.
Bedroom No. 4 (3.80 x 3.64 (12'5" x 11'11"))
Large built in wardrobes. Light points. Radiator. Downlights. Power points.
Bedroom No. 5 (4.22 x 3.37 (13'10" x 11'0"))
Large built in wardrobes. Radiator. TV point. Downlights.
Bathroom (2.24 x 2.69 (7'4" x 8'9"))
White panelled bath with overhead shower. Built in unit housing wash basin and WC. Heated towel rail. Downlights. Mirror light.
Integral Double Garage (5.15 x 5.4 (16'10" x 17'8"))
With electrically operated doors to front.
Gardens
The property is accessed through electric gates to the main entrance. There is an intercom system from the gates to the house.
The property will enjoy landscaped grounds and gardens to three sides, all nicely arranged behind walled boundaries to the rear with extensive lawn and shrubberies. Externally the property will enjoy base in the rear garden suitable for pergola, hot tub or entertainment area and will be provided with the benefit of light and power.
General Remarks & Stipulations
Viewing – By appointment through the Agents.
Services – Mains Water, Electricity & Drainage. Oil fired central heating.
Tenure – Freehold with Vacant Possession upon Completion.
Local authority – Hambleton District Council, Civic Centre, Stone Cross, Northallerton, North Yorkshire - Tel: Council tax band – The property will be rated on first occupation.
Property Location
Marketed by Northallerton Estate Agency
Disclaimer Property descriptions and related information displayed on this page are marketing materials provided by Northallerton Estate Agency. estateagents365.uk does not warrant or accept any responsibility for the accuracy or completeness of the property descriptions or related information provided here and they do not constitute property particulars. Please contact Northallerton Estate Agency for full details and further information.

