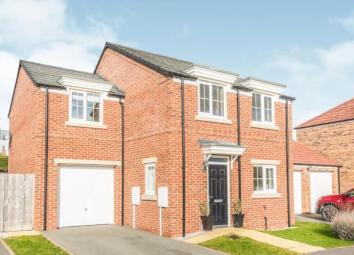Detached house for sale in Bedale DL8, 3 Bedroom
Quick Summary
- Property Type:
- Detached house
- Status:
- For sale
- Price
- £ 260,000
- Beds:
- 3
- County
- North Yorkshire
- Town
- Bedale
- Outcode
- DL8
- Location
- Poppy Court, Aiskew, Bedale DL8
- Marketed By:
- Bridgfords - Northallerton Sales
- Posted
- 2024-04-26
- DL8 Rating:
- More Info?
- Please contact Bridgfords - Northallerton Sales on 01609 629854 or Request Details
Property Description
An immaculate and tastefully decorated modern detached house situated on the extremely popular Poppy Court in the Nurseries Development in Aiskew. Upgraded to an extremely high standard by the present owner and briefly comprises of, entrance hallway, dining kitchen, living room and W.C to the ground floor and with three large double bedrooms to the first floor with en-suite to Master and a further family bathroom. Externally the property has ample off street parking with driveway and garden to front and well maintained private garden with patio to the rear.
Three Large Double Bedrooms
Detached
Integral Garage
Private Garden
High Specification
Good Commuter Links
Hall x . Spacious hallway giving access to ground floor accommodation, with double glazed window to side aspect, storage cupboard and radiator.
Living Room15'10" x 11'8" (4.83m x 3.56m). With double glazed French doors and windows to rear aspect, opening onto the garden and flooding the room with natural light and two radiators.
Dining Kitchen9'2" x 15'6" (2.8m x 4.72m). A high specification kitchen and dining area with double glazed window to front aspect, good range of wall, base and drawer units with contrasting work surfaces and incorporating double oven, gas hob with overhead extractor, inset sink and drainer and integrated appliances including washing machine . Contemporary oversized floor tiles and radiator.
WC x . With low level W.C and pedestal hand wash basin.
Landing x . Giving access to first floor rooms and with radiator and airing cupboard.
Master Bedroom15'11" x 12' (4.85m x 3.66m). With two double glazed windows to front aspect and radiator.
En Suite x . With obscure double glazed window to side aspect, single enclosure shower with thermostatic shower mixer, low level W.C, heated towel rail and hand wash basin and tiled floor.
Bedroom 28'9" x 17' (2.67m x 5.18m). Generous double aspect room with double glazed windows to front and rear and radiator.
Bedroom 38' x 12'2" (2.44m x 3.7m). Double room with double glazed window to rear aspect with radiator.
Bathroom x . With obscure double glazed window to rear aspect, white suite comprising of panelled bath with over head shower with thermostatic mixer, low level W.C and pedestal wash hand basin, radiator, tiled floor and part tiled walls.
External x . With driveway leading to integral garage with up and over garage door with power and lighting. Front garden and very private rear garden which is mainly laid to lawn with decorative patio area.
Property Location
Marketed by Bridgfords - Northallerton Sales
Disclaimer Property descriptions and related information displayed on this page are marketing materials provided by Bridgfords - Northallerton Sales. estateagents365.uk does not warrant or accept any responsibility for the accuracy or completeness of the property descriptions or related information provided here and they do not constitute property particulars. Please contact Bridgfords - Northallerton Sales for full details and further information.


