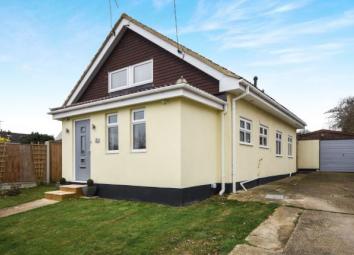Detached house for sale in Basildon SS16, 3 Bedroom
Quick Summary
- Property Type:
- Detached house
- Status:
- For sale
- Price
- £ 550,000
- Beds:
- 3
- Baths:
- 1
- Recepts:
- 2
- County
- Essex
- Town
- Basildon
- Outcode
- SS16
- Location
- Langdon Hills, Basildon, Essex SS16
- Marketed By:
- Bairstow Eves - Basildon Sales
- Posted
- 2024-04-28
- SS16 Rating:
- More Info?
- Please contact Bairstow Eves - Basildon Sales on 01268 810663 or Request Details
Property Description
This immaculately presented detached Chalet style family home is situated in a sought after location of Lagdon Hills and is ready to be moved straight in to. The property boasts a generously sized lounge, modern fitted kitchen with separate utility room. 4-piece family bathroom, 4th bedroom or dining room and off street parking with a garage. Laindon Train Station is within walking distance, local amenities are close by and the A127 transport link is easily accessible. Early viewing is advised, call today to arrange.
Stunning Detached Family Home.
Refurbished to an Extremely High Standard Throughout.
Sought After Location.
Well Presented and Generously Sized Lounge.
Spacious Modern Fitted Kitchen with Separate Utility Room.
4-Piece Family Bathroom.
Off Street Parking and a Garage.
Close Proximity to Local Amenities
Within Walking Distance to Laindon Mainline Station.
Easy Access to A127 Transport Link.
Porch14'1" x 5'3" (4.3m x 1.6m). Double glazed uPVC window facing the front and side.
Lounge20'9" x 14'2" (6.32m x 4.32m). Double glazed uPVC window facing the front and side.
Tv Room13'10" x 10'3" (4.22m x 3.12m). Double glazed uPVC window facing the rear and side.
Kitchen/Diner17'5" x 10'10" (5.3m x 3.3m). Double glazed uPVC window facing the rear and side.
Utility Room10'10" x 5'7" (3.3m x 1.7m). Double glazed uPVC window facing the side.
Bathroom10'10" x 6'11" (3.3m x 2.1m). Double glazed uPVC window facing the side.
Landing6'9" x 5'3" (2.06m x 1.6m).
Master Bedroom13'10" x 13'2" (4.22m x 4.01m). Double glazed uPVC window facing the rear.
WC3' x 4'11" (0.91m x 1.5m).
Bedroom Two11'10" x 6'7" (3.6m x 2m). Double glazed uPVC window facing the front.
Bedroom Three11'10" x 6'7" (3.6m x 2m). Double glazed uPVC window facing the front.
Property Location
Marketed by Bairstow Eves - Basildon Sales
Disclaimer Property descriptions and related information displayed on this page are marketing materials provided by Bairstow Eves - Basildon Sales. estateagents365.uk does not warrant or accept any responsibility for the accuracy or completeness of the property descriptions or related information provided here and they do not constitute property particulars. Please contact Bairstow Eves - Basildon Sales for full details and further information.


