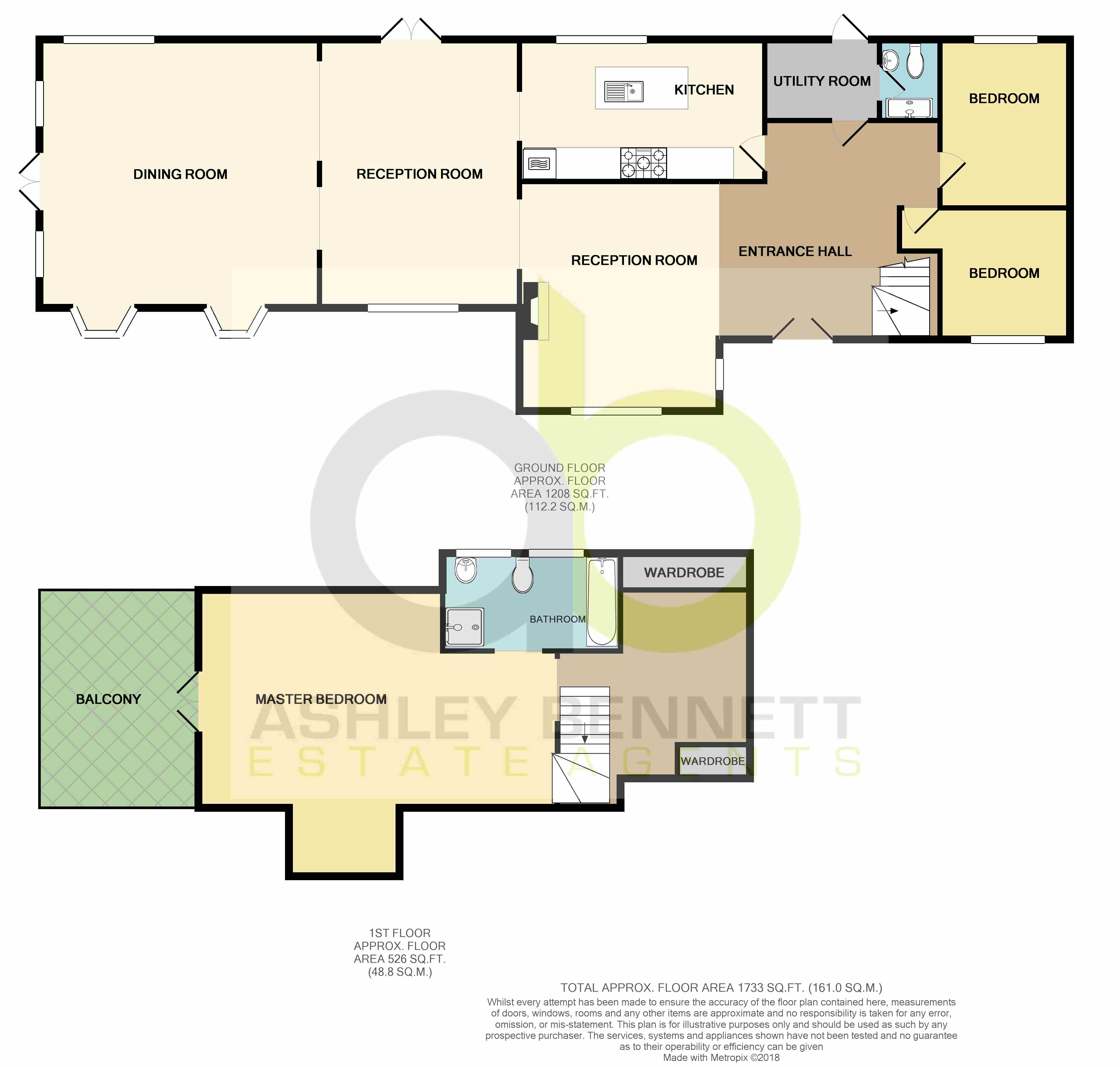Detached house for sale in Basildon SS13, 3 Bedroom
Quick Summary
- Property Type:
- Detached house
- Status:
- For sale
- Price
- £ 950,000
- Beds:
- 3
- Baths:
- 1
- Recepts:
- 3
- County
- Essex
- Town
- Basildon
- Outcode
- SS13
- Location
- Elm Road, Pitsea, Basildon SS13
- Marketed By:
- Ashley Bennett Estate Agents
- Posted
- 2018-09-23
- SS13 Rating:
- More Info?
- Please contact Ashley Bennett Estate Agents on 01268 810694 or Request Details
Property Description
Entrance
family room 19' 3" x 17' (5.87m x 5.18m)
reception room two 20' 6" x 17' 5" (6.25m x 5.31m)
kitchen 17' 1" x 10' 5" (5.21m x 3.18m)
reception three 20' 1" x 19' 11" (6.12m x 6.07m)
ground floor bathroom
bedroom two 12' 5" x 10' 8" (3.78m x 3.25m)
bedroom three 12' 6" x 8' 1" (3.81m x 2.46m)
first floor landing 0' 0"
en-suite bathroom
bedroom one 40' 9" x 12' 6" (12.42m x 3.81m)
external - approx 120' X 45'
separate detached outbuilding/games room
kitchen/diner 22' 6" x 17' 3" (6.86m x 5.26m)
lounge 15' x 11' (4.57m x 3.35m)
bathroom 15' x 6' 4" (4.57m x 1.93m)
ground floor bedroom 13' 9" x 7' 4" (4.19m x 2.24m)
ground floor bedroom 15' 3" x 11' 9" (4.65m x 3.58m)
first floor bedroom 15' 8" x 9' (4.78m x 2.74m)
Agents Note - Draft Details - Awaiting Vendors Approval
General Information
Council Tax Band: F, Approx £2512 Per Annum
important note to purchasers:
We endeavour to make our sales particulars accurate and reliable, however, they do not constitute or form part of an offer or any contract and none is to be relied upon as statements of representation or fact.
The services, systems and appliances listed in this specification have not been tested by us and no guarantee as to their operating ability or efficiency is given. All measurements have been taken as guide to prospective buyers only, and are not precise.
If floor plans where included, these may not be to scale and accuracy is not guaranteed. If you require clarification or further information on any points, please contact us, especially if you are travelling some distance to view.
Local authority
Basildon Council
Postcode for satnav
SS13 2LY
Possession
Vacant possession upon completion
Viewing
Viewing strictly by appointment through the Agent.
Mortgage information
Ashley Bennett Estate Agents offers an independent in house mortgage broker, which is regulated by the Financial Conduct Authority for mortgages, life assurance and general insurance. Our independent advisers will be advised of all offers made. They have a wealth of experience in the highly competitive area of mortgage rates and available products. By arranging an appointment to discuss your requirements, you will receive professional and independent mortgage advice that will be entirely appropriate to your own circumstances, this may well save you money and may even speed up the whole transaction.
Disclaimer
Your home may be repossessed if you do not keep up repayments on a mortgage. Please contact our Independent Financial Adviser on who is Authorised & Regulated by the Financial Conduct Authority.
Surveys
Ashley Bennett Estate Agents can recommend a range of surveys for prospective homebuyers which are undertaken by Chartered Surveyors. They can carry out Building Surveys, Home Buyer Reports or Condition Reports on a wide range of property types. If you would like to arrange a survey on this property or on any other property you might be considering, please contact us on .
Residential lettings & management
If you already have or are considering purchasing a property to let please contact our office for specialist advice or email
Property Location
Marketed by Ashley Bennett Estate Agents
Disclaimer Property descriptions and related information displayed on this page are marketing materials provided by Ashley Bennett Estate Agents. estateagents365.uk does not warrant or accept any responsibility for the accuracy or completeness of the property descriptions or related information provided here and they do not constitute property particulars. Please contact Ashley Bennett Estate Agents for full details and further information.


