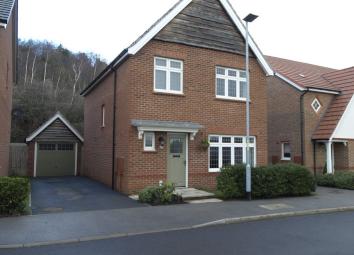Detached house for sale in Barnsley S75, 3 Bedroom
Quick Summary
- Property Type:
- Detached house
- Status:
- For sale
- Price
- £ 235,000
- Beds:
- 3
- Baths:
- 2
- Recepts:
- 2
- County
- South Yorkshire
- Town
- Barnsley
- Outcode
- S75
- Location
- Middleton Grove, Dodworth, Barnsley S75
- Marketed By:
- Butcher Residential
- Posted
- 2024-06-06
- S75 Rating:
- More Info?
- Please contact Butcher Residential on 01226 417748 or Request Details
Property Description
Forming part of the highly regarded Higham Chase development completed by Messrs. Redrow Homes approximately 3 years ago, this 3 bedroom detached family home is an example of the Warwick design which displays a superb and generously proportioned open plan dining kitchen to the rear, designed very much with modern family living and entertaining in mind. The property further enjoys a desirable fringe of development setting with fine outlook to the rear over mature woodland whilst the varied facilities in the centre of Dodworth village are within easy reach and it is of course ideal for anyone wishing to commute via the M1 Motorway on a daily basis. With gas fired central heating, uPVC double glazing and a well proportioned detached garage, it offers accommodation which extends to: Entrance hall, cloakroom/WC, front facing lounge, superb open plan dining kitchen with bi-fold doors to the rear elevation, principal bedroom with en-suite shower room, 2 further bedrooms (3 bedrooms in total), house bathroom.
Ground floor
entrance hallway Having a fitted mat well to the entrance area, this well proportioned entrance hall also provides access to a useful under stairs store and there is a single panel radiator.
Cloakroom/WC 5' 6" x 3' 2" (1.68m x 0.97m) Providing a 2 piece suite in white comprising of a corner wash hand basin and low flush WC. There is ceramic tiling to the splashback surrounds, an extractor fan and a radiator.
Lounge 15' 5" x 11' 5" (4.7m x 3.48m) This well proportioned principal reception room has a wide picture window to the front elevation and furthermore is decorated to a most attractive standard. Within the room there is a TV aerial point and also a single panel radiator.
Dining kitchen 18' 6" x 12' 2" (5.64m x 3.71m) This family orientated open plan dining kitchen enjoys high levels of natural light provided by bi-fold doors to the rear elevation. To the kitchen area is a generous range of grey and white contrasting units comprising of an inset stainless steel sink unit with cupboards under, there are further base and wall units to 2 walls and also a generous expanse of worktop surfaces having ceramic tiling to the surrounds. There is also concealed lighting to the underside of the wall units, further ceiling downlighting, a useful under stairs store which also has plumbing facilities for an automatic washing machine. The room is heated by way of a double panel radiator and the sale will also include the integrated aeg oven, microwave, 4 ring gas hob, extractor unit, dishwasher, fridge and freezer.
First floor
bedroom one 11' 10" x 11' 4" (3.61m x 3.45m) This front facing principal bedroom provides a generous sliding door fronted double wardrobe to one wall whilst there is also a single panel radiator.
En-suite shower room 8' 2" x 4' 1" (2.49m x 1.24m) Providing a 3 piece suite in white comprising of a tiled shower cubicle with thermostatic shower, wall mounted wash hand basin and low flush WC. There is also a heated chrome towel rail, a tall fitted wall cabinet, an extractor fan and a number of ceiling downlighters.
Bedroom two 11' 0" x 11' 5" (3.35m x 3.48m) This rear facing double bedroom enjoys a fine outlook over the rear garden and woodland beyond and is heated by way of a single panel radiator.
Bedroom three 11' 6" x 7' 2" (3.51m x 2.18m) Once again having a window to the rear elevation and providing a single panel radiator.
Bathroom 8' 3" x 7' 0" (2.51m x 2.13m) Providing a 3 piece suite in white comprising of a panelled bath with fitted shower screen and thermostatic shower over, wall mounted wash hand basin and low flush WC. There is also a heated chrome towel rail, an electric shaver point and a built-in cupboard which contains the Range Tribune hot water cylinder.
Landing With side facing window providing natural light, single panel radiator and also loft access facility.
Outside To the front is a curtilage garden whilst to the left hand elevation a driveway provides off street parking facilities and leads in turn to the detached brick built garage which benefits from light and power supplies. The garden to the rear is principally laid to lawn, this wrapping around the rear of the garage whilst there is also a paved sitting area and timber deck.
Services All mains are laid to the property.
Heating A gas fired heating system is installed.
Double glazing The property benefits from uPVC sealed unit double glazing.
Tenure We are awaiting confirmation of the tenure of the property.
Directions Leave the centre of Barnsley via Town End roundabout and Dodworth Road and proceed over the Motorway junction, turning left at the next roundabout and then immediately turning right at the mini roundabout onto Barnsley Road. Just after the turning for Ballatynes Gym on the left hand side, turn right onto Higham Lane and turn second left onto Middleton Grove.
Ib/lk draft brochure not verified.
Property Location
Marketed by Butcher Residential
Disclaimer Property descriptions and related information displayed on this page are marketing materials provided by Butcher Residential. estateagents365.uk does not warrant or accept any responsibility for the accuracy or completeness of the property descriptions or related information provided here and they do not constitute property particulars. Please contact Butcher Residential for full details and further information.


