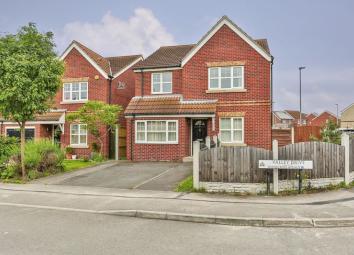Detached house for sale in Barnsley S72, 4 Bedroom
Quick Summary
- Property Type:
- Detached house
- Status:
- For sale
- Price
- £ 157,000
- Beds:
- 4
- Baths:
- 1
- Recepts:
- 2
- County
- South Yorkshire
- Town
- Barnsley
- Outcode
- S72
- Location
- Valley Drive, Grimethorpe, Barnsley S72
- Marketed By:
- The Property Shop
- Posted
- 2024-04-28
- S72 Rating:
- More Info?
- Please contact The Property Shop on 01226 417716 or Request Details
Property Description
The Property Shop is pleased to offer for sale this modern Four Bedroom Detached house in a quiet area of Grimethorpe. The property occupies a corner plot on a modern cul-de-sac with shops and a Post Office nearby and close to bus links to Barnsley Town Centre and the surrounding areas, the M1 A1 Motorway corridor being just a few minutes drive away. The property has been decorated in the modern style and would suit an array of potential buyers, particularly the growing family. The property briefly comprises, Entrance Hallway, Family Room, dining Room, Living Room, Kitchen, Downstairs WC. Master Bedroom with en Suite Shower Room, a further 3 Bedrooms and Family Bathroom. Outside there is a private driveway with parking for two vehicles. To the side and rear of the property is an enclosed garden, with patio for entertaining as well as a summer house and storage building. For further information or to arrange an agent-accompanied viewing, please call The Property Shop on .
Introduction
A modern Four Bedroom Detached house in a quiet area of Grimethorpe. The property occupies a corner plot on a modern cul-de-sac with shops and a Post Office nearby and close to bus links to Barnsley Town Centre and the surrounding areas, the M1 A1 Motorway corridor being just a few minutes drive away. The property has been decorated in the modern style and would suit an array of potential buyers, particularly the growing family. The property briefly comprises, Entrance Hallway, Family Room, dining Room, Living Room, Kitchen, Downstairs WC. Master Bedroom with en Suite Shower Room, a further 3 Bedrooms and Family Bathroom. Outside there is a private driveway with parking for two vehicles. To the side and rear of the property is an enclosed garden, with patio for entertaining as well as a summer house and storage building.
Entrance
UPVC double glazing door to the entrance that leads into the Living/dining room and giving access to the ground floor accommodation
Family Room/Dining Room (21' 0'' x 11' 8'' (6.40m x 3.55m))
An exceptionally large front facing reception room which has two storage cupboards, wooden effect flooring a uPVC double glazed window and two radiators.
Kitchen (13' 9'' x 9' 2'' (4.19m x 2.79m))
A modern fitted kitchen with modern wall and base units, stainless steel one and a half bowl sink, slate flooring with integrated electric cooker with extractor fan. Breakfast bar, uPVC double glazing to the rear of the property, and a composite door to the rear garden.
Downstairs WC
Providing a two piece suite comprising of a low flush WC and a pedestal wash hand basin. There is also a radiator and extractor fan.
Lounge (15' 9'' x 11' 10'' (4.80m x 3.60m))
Located to the rear of the property with wood laminate flooring, gas central heating radiator, telephone point and French style uPVC double glazing French Doors leading to the rear garden.
First Floor Landing
Carpeted stairs leading to the first floor landing, storage cupboard and central heating radiator.
Bedroom One (13' 9'' x 12' 6'' (4.19m x 3.81m))
A carpeted double bedroom with uPVC double glazed windows to the rear elevation, radiator and en-suite shower room.
En-Suite (4' 11'' x 4' 7'' (1.50m x 1.40m))
Comprising of a three piece modern white suite closed couple wc, pedestal basin with chrome taps, enclosed shower cubicle with mains feed mixer shower, central heating radiator, extractor fan and obscure uPVC double glazed window.
Bedroom Two (11' 11'' x 8' 5'' (3.64m x 2.58m))
A double bedroom with fitted wardrobes, carpet flooring, uPVC double glazed window to the front elevation and central heating radiator.
Bedroom Three (10' 2'' x 8' 2'' (3.10m x 2.49m))
A double bedroom with carpet floor, uPVC double glazed window to the front elevation central heating radiator.
Bedroom Four (13' 9'' x 8' 8'' (4.19m x 2.64m))
A carpeted bedroom with uPVC double glazed window to the rear elevation and central heating radiator.
Family Bathroom (6' 11'' x 6' 3'' (2.11m x 1.90m))
Vinyl flooring, extractor fan, partially tiled walls, a modern three piece white suite with bath, pedestal basin, and W/C. An obscure uPVC double glazed window and central heating radiator.
Outside
The property has a prominent place on the entry to the popular estate with a tarmacked driveway to front providing off street parking for two vehicles with further lawned area which could provide additional off street parking or further development given the necessary consent. To the rear of the property is a well proportioned fully enclosed garden with perimeter fencing and large patio area and summer house.
Further Information
For further information or to arrange an agent-accompanied viewing, please call The Property Shop on or visit
Property Location
Marketed by The Property Shop
Disclaimer Property descriptions and related information displayed on this page are marketing materials provided by The Property Shop. estateagents365.uk does not warrant or accept any responsibility for the accuracy or completeness of the property descriptions or related information provided here and they do not constitute property particulars. Please contact The Property Shop for full details and further information.


