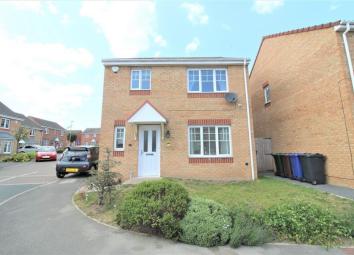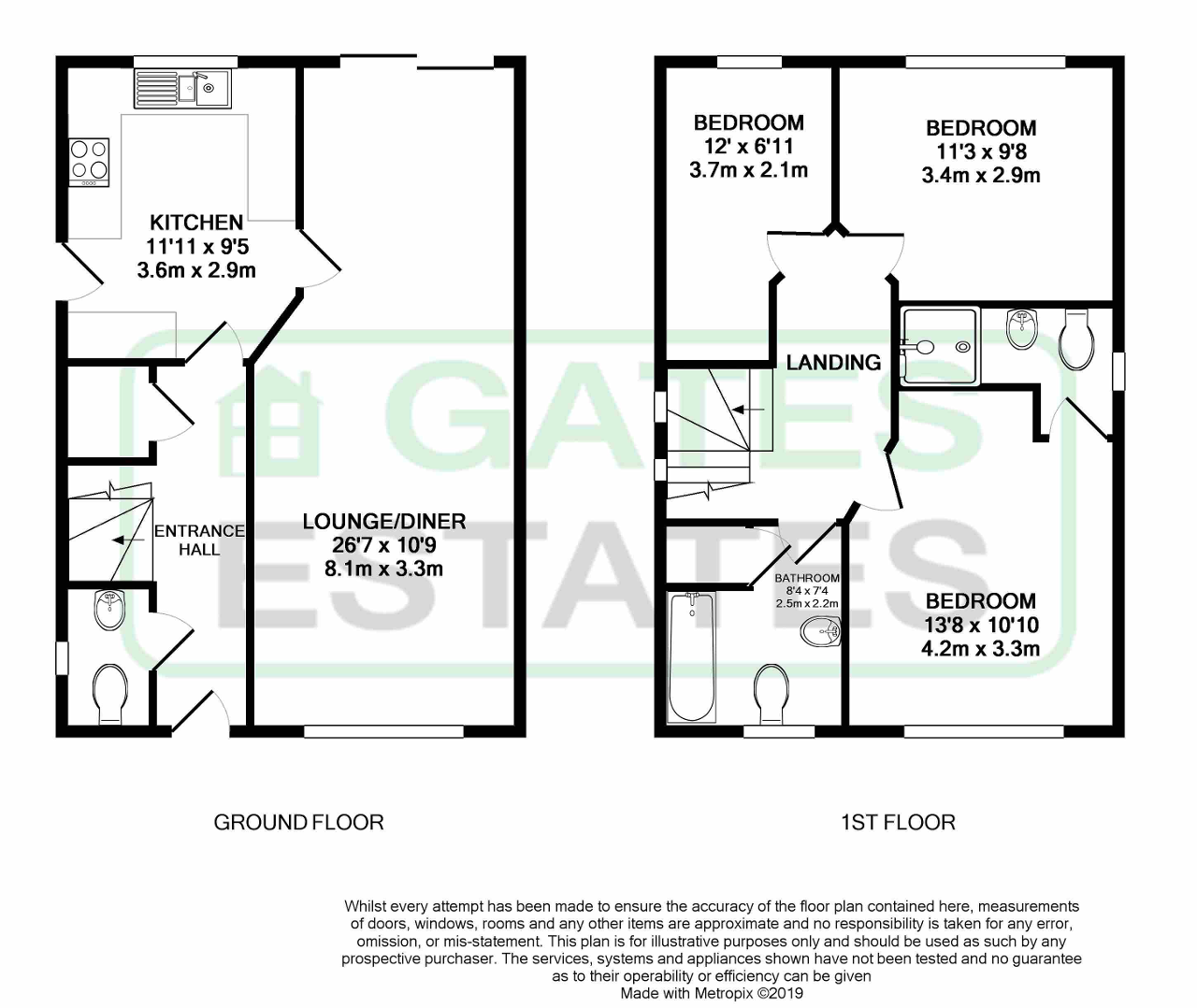Detached house for sale in Barnsley S75, 3 Bedroom
Quick Summary
- Property Type:
- Detached house
- Status:
- For sale
- Price
- £ 215,000
- Beds:
- 3
- County
- South Yorkshire
- Town
- Barnsley
- Outcode
- S75
- Location
- Hawks Cliffe View, Dodworth, Barnsley, South Yorkshire S75
- Marketed By:
- Gates Estates
- Posted
- 2024-04-28
- S75 Rating:
- More Info?
- Please contact Gates Estates on 01226 417125 or Request Details
Property Description
**detached property in A sought after area** Gates estates are pleased to present to the market this three bedroom detached house located in Dodworth this deceptively spacious home briefly comprises of large living/dining area, kitchen, downstairs WC, large rear gardens, Three double bedrooms, bathroom and en-suite to the master bedroom.
Ground Floor
Entrance Hallway
14' 1'' x 3' 9'' (4.31m x 1.17m) Front UPVC door providing access to the spacious entrance Hallway which also provides access to the kitchen, lounge/diner, storage cupboard and downstairs WC. The walls are painted and the flooring is wood effect laminate.
Lounge/diner
26' 6'' x 10' 8'' (8.11m x 3.27m) This well presented spacious room has a front facing double glazed window, carpeted flooring and painted walls. The dining area is also a very good size and the decorations follow through from the living area. There is also access to the rear garden via double glazed sliding doors.
Kitchen
11' 11'' x 9' 5'' (3.64m x 2.88m) Having a range of modern wall and base units with work surfaces which incorporate a sink and drainer. Integrated appliances include electric oven and gas hob with extractor fan above. There is plumbing for an automatic washing machine, wood effect flooring, radiator and side facing double glazed door which leads out to the rear garden.
WC
5' 9'' x 3' 2'' (1.77m x 0.97m) With a low flush wc, wash basin and double glazed window.
First Floor
Landing
This has access to three bedrooms, bathroom and access to the attic via loft hatch.
Bedroom One
12' 5'' x 11' 1'' (3.81m x 3.38m) This front facing master bedroom has a radiator, carpet to the floor, and a double glazed window which looks out over the front of the property.
En-Suite
5' 3'' x 8' 9'' (1.62m x 2.67m) This is a good size off Bedroom One which has vinyl flooring, Low flush WC, pedestal sink and shower cubicle with part tiled walls. There is also a double radiator and double glazed opaque window.
Bedroom Two
10' 1'' x 11' 1'' (3.08m x 3.4m) A rear facing double bedroom which has a radiator, carpet to the floor and double glazed window.
Bedroom Three
12' 2'' x 7' 2'' (3.71m x 2.19m) A further double bedroom which has a radiator, rear facing double glazed window and carpeted flooring.
Bathroom
8' 3'' x 7' 2'' (2.53m x 2.2m) A good sized bathroom which has a bath with shower over, low flush WC and pedestal wash basin. There is also a radiator and double glazed window and access to a storage area.
Exterior
External
he property has a detached single garage to the rear. The gardens are very large and even boasts a small patio area. It is fully enclosed.
Disclaimer
properties for sale
Details of all the properties currently on offer through Gates Estates can be viewed on or by using the search feature within Rightmove.
Mortgage procedure
If you wish to make an offer on this property before contacting a Financial Advisor or Solicitor you should make your offer to our office to avoid any delay and the possibility of a sale being agreed to other interested parties. Under the Estate Agents act 1991 you will be required to give us your financial details to enable us to qualify your ability to purchase before we can recommend your offer to our sellers. Offers may be made by visiting our Birdwell Office or by telephone or email.
Money laundering regulations
In order to proceed with a sale we will need confirmation of Identity and Proof of address.
Free valuation
If you have a property to sell our valuer will be pleased to arrange an appointment to give you a market valuation and advice. The advisory service is free and without obligation.
Disclaimer
important notice
These particulars do not constitute any part of an offer or contract. All statements contained in these particulars are given in good faith but are made without responsibility on the part of Gates Estates or the vendors or lessors. Any intending purchaser or lessee must satisfy themselves by inspection or by taking advise as to the correctness of each of the statements contained in these
All measurements, areas and distances quoted are approximate only.
Information provided in respect of planning and rating matters has, unless stated, been obtained by way of verbal enquiry only. Interested parties are therefore recommended to seek their own independent verification on such matters from the appropriate Local Authority.
Location and site plans if provided, are for identification and directional purposes only. The area surrounding the subject property may have changed since the plan was produced.
Gates Estates have not tested any apparatus, equipment fittings or services and so cannot verify they are in working order. Prospective purchasers are advised to obtain verification on such matters via their surveyor or solicitor.
The boundaries, ownership and tenure of this property have not been checked against the Title Deeds for any discrepancies or rights of way, if any. Prospective purchasers are advised to check these matters with their solicitor prior to entering into any contracts.
Property Location
Marketed by Gates Estates
Disclaimer Property descriptions and related information displayed on this page are marketing materials provided by Gates Estates. estateagents365.uk does not warrant or accept any responsibility for the accuracy or completeness of the property descriptions or related information provided here and they do not constitute property particulars. Please contact Gates Estates for full details and further information.


