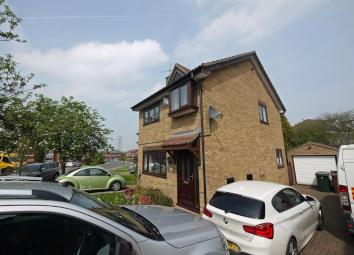Detached house for sale in Barnsley S72, 3 Bedroom
Quick Summary
- Property Type:
- Detached house
- Status:
- For sale
- Price
- £ 144,995
- Beds:
- 3
- Baths:
- 1
- Recepts:
- 1
- County
- South Yorkshire
- Town
- Barnsley
- Outcode
- S72
- Location
- 68, Park View, Shafton, Barnsley, South Yorkshire S72
- Marketed By:
- Oakleaf Homes
- Posted
- 2019-04-27
- S72 Rating:
- More Info?
- Please contact Oakleaf Homes on 0113 427 8748 or Request Details
Property Description
Ground floor entrance hall lounge The lounge faces the front elevation, has wood effect flooring and a central heating radiator. A lovely bright living room to relax in. Dining kitchen The kitchen is fitted with mostly base units, has an integrated electric oven and five ring gas hob with extractor hood over. The conservatory is set off the kitchen and there is a door leading to the rear of the property. Conservatory The conservatory is carpeted and has double doors leading to the rear garden. First floor master bedroom The master bedroom has feature painted floorboards, a window the front elevation and a central heating radiator. Bedroom two Bedroom Two overlooks the rear garden, is carpeted and has a central heating radiator. Bedroom three Bedroom Three overlooks the front and has feature painted floorboards. Bathroom The bathroom is fitted with a modern three piece suite which comprises of a bath with shower over, wc and wash basin. Outside At the rear of the property is a detached garage which is currently being used as a utility room. The garden is mostly block paved with a gravelled area separated by a dwarf brick wall. Open plan garden to the front with off street parking available at the side of the property.
Property Location
Marketed by Oakleaf Homes
Disclaimer Property descriptions and related information displayed on this page are marketing materials provided by Oakleaf Homes. estateagents365.uk does not warrant or accept any responsibility for the accuracy or completeness of the property descriptions or related information provided here and they do not constitute property particulars. Please contact Oakleaf Homes for full details and further information.

