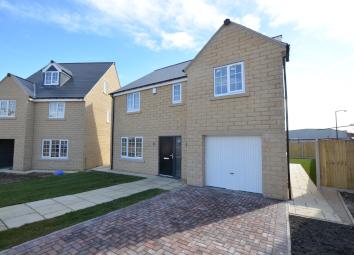Detached house for sale in Barnsley S71, 4 Bedroom
Quick Summary
- Property Type:
- Detached house
- Status:
- For sale
- Price
- £ 0
- Beds:
- 4
- Baths:
- 3
- County
- South Yorkshire
- Town
- Barnsley
- Outcode
- S71
- Location
- Phase 2 Wharncliffe Court, Carlton, Barnsley, South Yorkshire S71
- Marketed By:
- Next Chapter
- Posted
- 2024-04-04
- S71 Rating:
- More Info?
- Please contact Next Chapter on 01226 987903 or Request Details
Property Description
Coming soon! Please register your interest to be informed when the build starts.
8 Detached properties will make up the final phase of the exceptional Wharncliffe Court development. We have included photos in this description of plot 7 which was recently sold. Phase 2 will be made up of 8 of the same house type (see indicative photos). Please register with Next Chapter on or hello@nextchapter to be kept informed of any further developments.
Accommodation (for indicative purposes)
Ground Floor -
Lounge - 3.67 x 5.37 (12'0" x 17'7") -
Dining Kitchen - 9.65 x 3.2 (31'8" x 10'6") - Fitted luxury kitchen with integrated appliances including oven, hob, cooker hood, fridge freezer, dishwasher and washing machine, There can be a choice of colour and range of units if reserved prior to completion. Other upgrades will be available but at an additional cost.
Cloakroom/Wc -
Garage - 3.0 x 6.0 (9'10" x 19'8") -
First Floor -
Bedroom 1 - 3.65 x 4.7 (12'0" x 15'5") -
En Suite - 1.6 x 1.75 (5'3" x 5'9") -
Bedroom 2 - 3.2 x 5.25 (10'6" x 17'3") -
Bedroom 3 - 3.2 x 4.1 (10'6" x 13'5") -
Bedroom 4 - 3.65 x 3.87 (12'0" x 12'8") -
Bathroom -
Note - Measurements have been taken from the architect's plans and may vary from plot to plot on site. The photos included in this desription are from a similar property which has had various upgrades. Upgrades are available from our builder client.
Services - Mains gas, water and electricity are connected. A system of gas fired central heating is installed. None of these services have been tested by the Selling Agents and we therefore advise you to have your own engineer, plumber or electrician carry out checks on your behalf. Note: Measurements are generally taken by electronic instruments and are only intended as a guide. We therefore advise that you take your own measurements where accuracy is a requirement.
Structural Warranty - We are informed that the properties come with a ten year aedis structural warranty.
Help To Buy - The developers, Triple G Developments, are registered under the Help to Buy Scheme and Dave Evans of Mosaac Financial Advisors at 1 Station Road, Royston, Barnsley, South Yorkshire, S71 4EW and will be pleased to discuss the benefits and other financial deals together with mortgage options. Mosaac Financial Advisors can be contacted on .
Reservation Information - reservation fee
A reservation fee of £1,000 is payable which will be lodged with the Solicitors.
Details of the Solicitors instructed for the developers are Elmhirst Parker, The Cross, Sherburn-in-Elmet, North Yorkshire, LS25 6BH
Regulations - We act in accordance with our privacy policy and undertake due diligence on all our clients with regards to the hmrc Anti-Money Laundering Regulations as well as following the new General Data Protection Regulations. We will be required to electronically verify your id at the point of purchase and will be asking for your consent to securely retain your information which we will need in order to fulfil our obligations and which we will keep just for its legitimate purpose.
Property Location
Marketed by Next Chapter
Disclaimer Property descriptions and related information displayed on this page are marketing materials provided by Next Chapter. estateagents365.uk does not warrant or accept any responsibility for the accuracy or completeness of the property descriptions or related information provided here and they do not constitute property particulars. Please contact Next Chapter for full details and further information.


