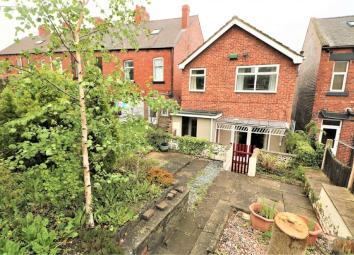Detached house for sale in Barnsley S70, 3 Bedroom
Quick Summary
- Property Type:
- Detached house
- Status:
- For sale
- Price
- £ 140,000
- Beds:
- 3
- County
- South Yorkshire
- Town
- Barnsley
- Outcode
- S70
- Location
- Blenheim Road, Barnsley, South Yorkshire S70
- Marketed By:
- Merryweathers Barnsley
- Posted
- 2024-04-29
- S70 Rating:
- More Info?
- Please contact Merryweathers Barnsley on 01226 417749 or Request Details
Property Description
Located within a sought after residential area, upon a tree lined road and literally across from Locke Park whilst also being close to Rob Royd farm shop and restaurant, local convenience store and just a five minute drive to the M1 motorway, is this individually built three bedroom detached property with detached garage. Offered to the market at a most realistic price and having a gas central heating system and double glazing. Accommodation comprises; Entrance hallway, cloakroom/wc, rear facing lounge and dining kitchen. Three, first floor bedrooms and shower room. Gated driveway to the front, rear enclosed garden and aforementioned garage. No vendor chain. EPC Rating E
Offered to the Market with No Vendor Chain
Gas Central Heating System and PVCu Double Glazing
Rear Facing Lounge & Dining Kitchen
Two Double Bedrooms and a Single Bedroom
Ground Floor
Entrance Hallway
Front facing PVCu double glazed entrance door and central heating radiator. Staircase to the upper floor with most useful under stairs store cupboard.
Cloakroom/WC
Front facing double glazed window and central heating radiator. White close coupled wc and wash hand basin with complementary wall tiling around.
Lounge
3.85m x 4.79m (12' 8" x 15' 9") A nicely proportioned principal reception room with rear facing double glazed sliding patio doors and external door. Feature fire surround with marble finish back and hearth and recessed living flame gas fire together with coving to the ceiling. Central heating radiator and cupboard housing the central heating boiler.
Dining Kitchen
4.78m x 2.68m (15' 8" x 8' 10") An open plan dining kitchen with front facing double glazed window and central heating radiator. Having a range of modern style wall and base units finished with cornice and pelmet. Built in electric oven and grill together with a four ring halogen hob and integrated cooker hood above. Space for a fridge freezer, washing machine and slimline dishwasher. Inset single drainer sink unit to the work surfaces with complementary wall tiling around.
Upper Floor
Landing
With access into the loft space and having a laundry cupboard.
Bedroom One
2.70m x 4.18m (8' 10" x 13' 9") A double sized bedroom with front facing double glazed window and central heating radiator. Fitted bedroom furniture and recessed store/robe cupboard.
Bedroom Two
3.85m x 2.70m (12' 8" x 8' 10") A second, double sized bedroom with rear facing double glazed window and central heating radiator. Recessed double door wardrobe.
Bedroom Three
2.98m x 1.99m (9' 9" x 6' 6") A single sized bedroom with rear facing double glazed window and central heating radiator.
Shower Room
1.95m x 1.66m (6' 5" x 5' 5") Front facing double glazed window and central heating radiator. White close coupled wc, pedestal wash hand basin and a glazed shower cubicle. Complementary wall tiling.
Outside
Rear Garden
To the rear of the house extends an established patio style garden with planted borders and timber outbuilding. Gated side path and additional rear gated access.
Driveway & Detached Garage
To the front of the house extends a private gated driveway with wrought iron gates and brick boundary wall with established evergreen hedge. To the rear and accessed via. The rear service road is a detached garage 4.77m x 2.44m (15' 8" x 8') with up and over door and side door giving access into the rear garden.
Property Location
Marketed by Merryweathers Barnsley
Disclaimer Property descriptions and related information displayed on this page are marketing materials provided by Merryweathers Barnsley. estateagents365.uk does not warrant or accept any responsibility for the accuracy or completeness of the property descriptions or related information provided here and they do not constitute property particulars. Please contact Merryweathers Barnsley for full details and further information.

