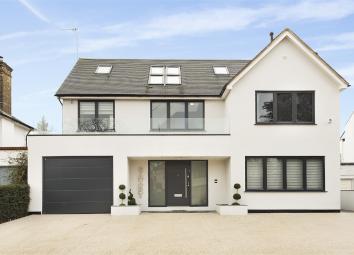Detached house for sale in Barnet EN5, 5 Bedroom
Quick Summary
- Property Type:
- Detached house
- Status:
- For sale
- Price
- £ 2,350,000
- Beds:
- 5
- Baths:
- 4
- Recepts:
- 3
- County
- Hertfordshire
- Town
- Barnet
- Outcode
- EN5
- Location
- Arkley Drive, Arkley, Barnet EN5
- Marketed By:
- Sean Heaney Homes and Property
- Posted
- 2024-04-01
- EN5 Rating:
- More Info?
- Please contact Sean Heaney Homes and Property on 020 8115 0297 or Request Details
Property Description
A truly exceptional and luxuriously appointed detached family home standing on a generous, landscaped southwesterly aspect plot in Arkley's most exclusive turning being a gravelled no through road on the fringe of greenbelt countryside. The property has been subject to extensive skillful renovations by the current owners and is finished to an exceptionally high standard creating luxury contemporary accents complimenting the light and airy spacious accommodation. The property consists of 5 double bedrooms (3 en suite), family bathrooms, 2 reception rooms and a 'state of the art' open plan kitchen/family/dining room with sunken TV area and bi fold doors leading out to the rear garden. There is also a utility room and an integral garage as well as a detached gym/garden room with store to the side. The rear garden extends to approx. 100ft in depth. EPC: C
Ground Floor
Entrance Hall
Reception Room (5.31m x 4.19m (17'5 x 13'9 ))
Study (4.24m x 2.90m (13'11 x 9'6))
Kitchen/Breakfast Room (8.56m x 4.50m (28'1 x 14'9))
Reception/Dining Room (9.22m x 7.26m (30'3 x 23'10))
Utility
Wc
Garden (approx 30.78m x 15.85m (approx 101' x 52'))
Garage (5.21m x 3.30m (17'1 x 10'10))
First Floor
Landing
Bedroom 2 (5.84m x 3.71m (19'2 x 12'2))
Walk In Wardrobe (2.34m x 2.13m (7'8 x 7))
En-Suite
Bedroom 3 (5.36m x 4.65m (17'7 x 15'3))
Jack & Jill En-Suite
Bedroom 4 (4.55m x 4.17m (14'11 x 13'8))
Family Shower Room
Bedroom 5 (4.19m x 2.51m (13'9 x 8'3))
Second Floor
Bedroom 1 (6.25m x 4.78m (20'6 x 15'8))
Dressing Room
En-Suite
Outbuilding
Gym/Garden Room (6.27m x 3.66m (20'7 x 12'))
Garden Store (3.68m x 2.26m (12'1 x 7'5))
Property Location
Marketed by Sean Heaney Homes and Property
Disclaimer Property descriptions and related information displayed on this page are marketing materials provided by Sean Heaney Homes and Property. estateagents365.uk does not warrant or accept any responsibility for the accuracy or completeness of the property descriptions or related information provided here and they do not constitute property particulars. Please contact Sean Heaney Homes and Property for full details and further information.


