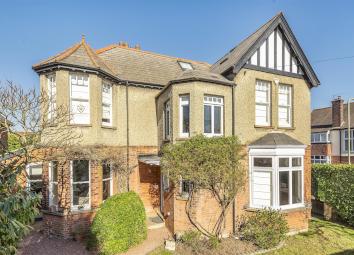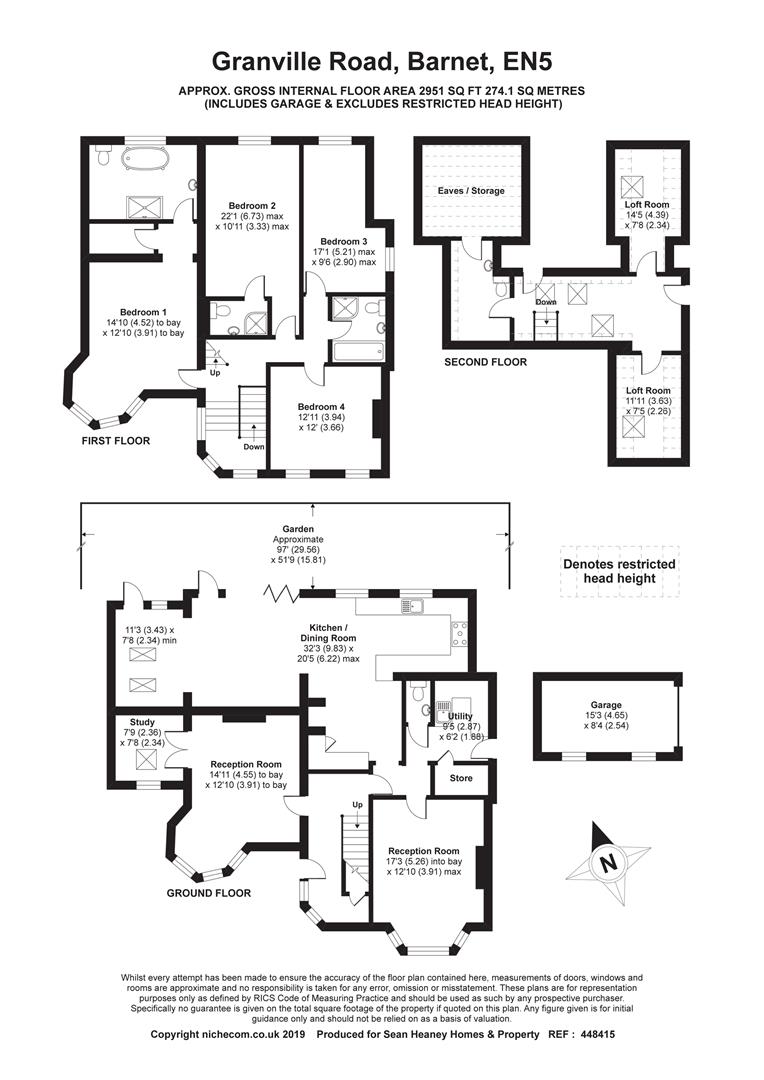Detached house for sale in Barnet EN5, 4 Bedroom
Quick Summary
- Property Type:
- Detached house
- Status:
- For sale
- Price
- £ 1,500,000
- Beds:
- 4
- Baths:
- 3
- Recepts:
- 3
- County
- Hertfordshire
- Town
- Barnet
- Outcode
- EN5
- Location
- Granville Road, Barnet EN5
- Marketed By:
- Sean Heaney Homes and Property
- Posted
- 2024-04-07
- EN5 Rating:
- More Info?
- Please contact Sean Heaney Homes and Property on 020 8115 0297 or Request Details
Property Description
A stunning and beautifully presented Edwardian detached family residence standing on a prominent corner plot in one of High Barnet's most highly regarded turnings being within easy reach of the town centre with it's multiple shopping and leisure facilities as well as the Northern Line underground providing access into London. Sought after local schools including qe Boys are within walking distance. The property has been subject to extensive renovations by the current owners where the period features have been retained including original fireplaces, floorings and ceiling mouldings which have been skillfully blended with contemporary accents conducive to modern day living. The accommodation (approx 2,950 sq ft including the loft rooms) is accessed via a welcoming reception hall which leads to the drawing room, dining room, study area and open plan kitchen/diner/ TV area as well as the utility with guest WC. To the first floor, there are 4 double bedrooms (2 en suite) and a family bathroom and stairs leading up to the loft rooms with sleeping and wash facilities. The rear garden extends to 97ft in depth and has the benefit of a detached garage to the rear with an off street parking space to the front accessed via Queens Road.
EPC: D
Ground Floor
Entrance Hall
Drawing Room (5.26m x 3.91m (17'3 x 12'10))
Dining Room (4.55m x 3.91m (to bay) (14'11" x 12'9" (to bay)))
Study (2.36m x 2.34m (7'9 x 7'8))
Kitchen/Diner (9.83m x 6.22m (max) (32'3 x 20'5 (max)))
Tv Area (3.43m x 2.34m (min) (11'3 x 7'8 (min)))
Utility (2.87m x 1.88m (9'5 x 6'2))
Guest Wc
Store
Garden (approx 29.57m x 15.77m (approx 97' x 51'9))
First Floor
Landing
Bedroom 1 (4.52m x 3.91m (to bay) (14'9" x 12'9" (to bay)))
En Suite
Walk-In Wardrobe
Bedroom 2 (6.73m x 3.33m (max) (22'1 x 10'11 (max)))
En Suite
Bedroom 3 (5.21m x 2.90m (max) (17'1 x 9'6 (max)))
Bedroom 4 (3.94m x 3.66m (12'11 x 12'))
Family Bathroom
Second Floor
Loft Room (4.39m x 2.34m (14'5 x 7'8))
Loft Room (3.63m x 2.26m (11'11 x 7'5))
Wc
Eaves/Storage
Garage (4.65m x 2.54m (15'3 x 8'4))
Property Location
Marketed by Sean Heaney Homes and Property
Disclaimer Property descriptions and related information displayed on this page are marketing materials provided by Sean Heaney Homes and Property. estateagents365.uk does not warrant or accept any responsibility for the accuracy or completeness of the property descriptions or related information provided here and they do not constitute property particulars. Please contact Sean Heaney Homes and Property for full details and further information.


