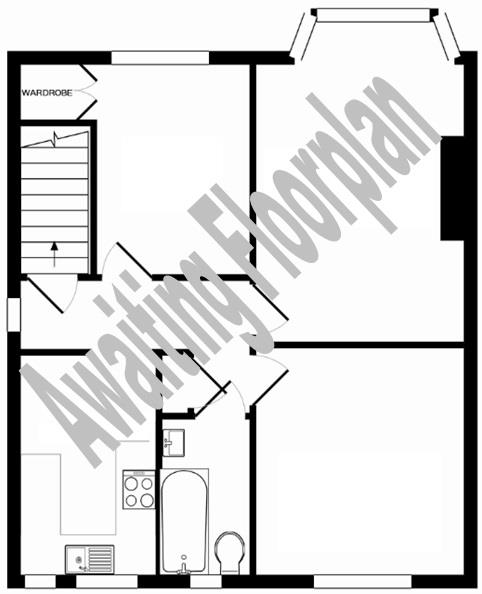Detached house for sale in Barnet EN5, 3 Bedroom
Quick Summary
- Property Type:
- Detached house
- Status:
- For sale
- Price
- £ 785,000
- Beds:
- 3
- Baths:
- 1
- Recepts:
- 3
- County
- Hertfordshire
- Town
- Barnet
- Outcode
- EN5
- Location
- Sutton Crescent, Barnet EN5
- Marketed By:
- Archers Estate Agents
- Posted
- 2019-04-07
- EN5 Rating:
- More Info?
- Please contact Archers Estate Agents on 020 3544 3899 or Request Details
Property Description
Set in a great position on a popular residential crescent in Barnet and behind a deep frontage is this super detached family residence. The property presents spacious ground floor accommodation to include an entrance hallway, guest cloakroom, living room with feature fireplace, sitting room with double doors opening onto the rear garden, a recently installed kitchen/breakfast room, utility room and study. To the first floor are three double bedrooms and a family bathroom. This lovely property offers bright and spacious accommodation throughout and benefits include off street parking for several vehicles and a pretty rear garden with neatly tended lawn and patio area ideal for entertaining. The house offers tremendous scope for extension and enlargement subject to any necessary planning permissions.
Location:- Situated in this enviable location within walking distance to the 'The Spires' with its large selection of shops, restaurants, boutiques and coffee shops. Approximately 1 mile away is High Barnet tube station (Northern Line) for access into London . Buses also provide access to neighbouring areas. Barnet also has many renowned highly regarded schools such as 'Foulds' junior school and Queen Elizabeth's Girls senior school and Queen Elizabeth's senior school for boys.
Entrance Hallway
Via part glazed entrance door with complimenting side screens, radiator housed in radiator cabinet, laminate flooring, coving to ceiling, dado rails, radiator, understairs storage cupboard, stairs rising to the first floor, panel doors to
Guest Cloakroom
A white suite comprising of a loe level w/c, wall mounted wash hand basin, tiled splashbacks, wood flooring, coving to ceiling, UPVC double glazed frosted window to side elevation.
Front Reception Room (5.03m x 3.15m (16'6 x 10'4))
UPVC double glazed window to frotn elevation, coving to ceiling, dado rails, cast iron feature fireplace with tiled inserts and wooden mantle, coving to ceiling, paneled double doors to
Rear Reception Room (4.62m x 3.71m (15'2 x 12'2))
Coving to ceiling, radiator housed within radiator cabinet, windows to rear elevation, double doors to the rear garden.
Kitchen/Breakfast Room (4.19m x 2.82m (13'9 x 9'3))
Fitted with a modern range of white high gloss handleless wall and base units providing work top surfaces incorporating a stainless steel sink unit with mixer tap over, built in oven with five ring ceramic hob and stainless steel canopy style extractor hood over, integrated fridge/freezer, integrated dishwasher, laminate flooring, radiator, coving to ceiling, inset spotlights, windows to front and rear elevations, archway to
Lobby
Part glazed door to rear garden panel doors to
Study (4.27m x 2.31m (14' x 7'7))
UPVC double glazed window to front elevation, radiator, coving to ceiling.
Utility Room (3.38m x 1.32m (11'1 x 4'4))
Fitted with wall and base units providing work top surfaces incorporating a stainless steel sink unit, plumbing for washing machine, floor standing gas central heating boiler, laminate flooring, window to rear elevation.
First Floor Landing
UPVC double glazed window to front elevation, dado rail, access to loft, panel doors to
Bedroom One (3.89m x 3.15m (12'9 x 10'4))
UPVC double glazed windows to front elevation, radiator, built in wardrobes.
Bedroom Two (3.56m x 2.84m (11'8 x 9'4))
Window to rear elevation, radiator, built in wardrobes.
Bedroom Three (2.84m x 2.62m (9'4 x 8'7))
Window to rear elevation, radiator.
Bathroom (2.90m x 1.70m (9'6 x 5'7))
A four piece suite comprising of a panel enclosed bath with mixer tap and wall mounted shower attachment, low level w/c, bidet, pedestal wash hand basin, built in cupboard housing hot water cylinder, chrome heated towel rial, tiled walls, tiled floor, UPVC double glazed frosted window to side elevation.
Front Garden
There is a well proportioned front garden which is mainly laid to lawn surrounded by planted borders.
Driveway
There is a block paved driveway providing off street parking for three vehicles.
Rear Garden
The rear garden offers a paved patio adjacent the house with low rise steps leading to the lawned area which is surrounded by mature well stocked planted broders and timber fencing. There is a pretty painted summerhouse located to the back of the plot and gated access to the front of the property.
Tenure
The tenure is Freehold.
Property Location
Marketed by Archers Estate Agents
Disclaimer Property descriptions and related information displayed on this page are marketing materials provided by Archers Estate Agents. estateagents365.uk does not warrant or accept any responsibility for the accuracy or completeness of the property descriptions or related information provided here and they do not constitute property particulars. Please contact Archers Estate Agents for full details and further information.


