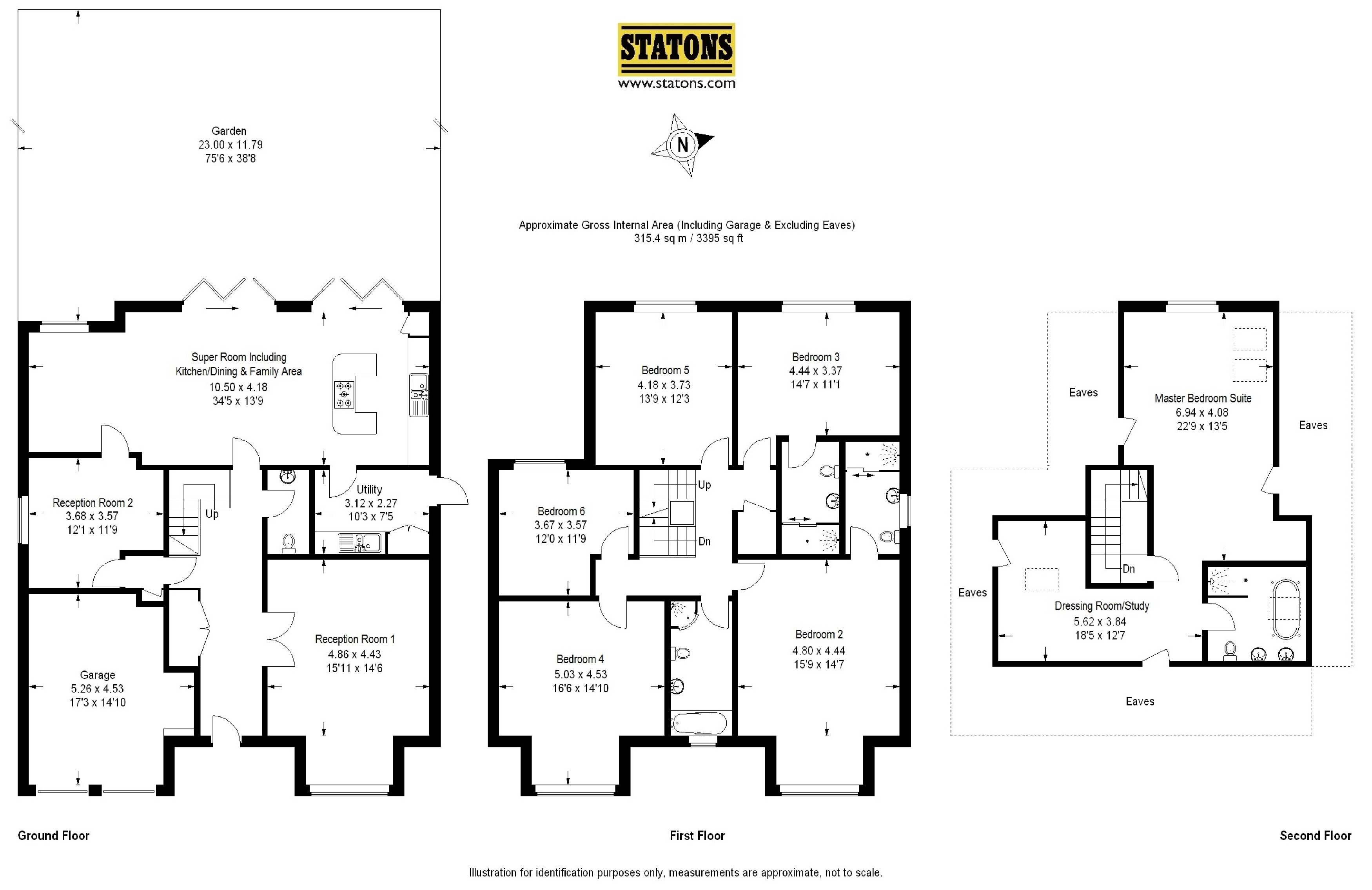Detached house for sale in Barnet EN4, 6 Bedroom
Quick Summary
- Property Type:
- Detached house
- Status:
- For sale
- Price
- £ 1,550,000
- Beds:
- 6
- Baths:
- 4
- Recepts:
- 2
- County
- Hertfordshire
- Town
- Barnet
- Outcode
- EN4
- Location
- Park Road, New Barnet, Hertfordshire EN4
- Marketed By:
- Statons
- Posted
- 2019-05-09
- EN4 Rating:
- More Info?
- Please contact Statons on 020 8033 9594 or Request Details
Property Description
* chain free * Set behind this lovely driveway frontage is this imposing detached brand new built family residence. This stunning home has been built and designed using the best materials and high quality fittings. Benefits include labc New build warranty, integral single garage, landscaped rear garden and off street parking.
Specification List:- Digitally controlled underfloor heating in the downstairs living areas and digitally controlled underfloor heating in all bathrooms, alarm, remote operated garage door, bespoke Ivory Gloss kitchen, Quartz work top and solid wood zebrano breakfast bar, Neff appliances and Neff induction hob, instant hot and cold water tap, under counter wine cooler, island lighting, Viessmann boiler system, - Energy efficient lighting throughout and media points throughout.
Location:- Ideally located for the commuter, with both High Barnet underground station (Northern Line) and New Barnet mainline stations within easy reach. The area is also served by numerous bus routes. The Spires shopping centre is close with its many shopping amenities and la Fitness gym is also nearby. The area has many well regarded schools both private and state.
For more properties for sale in Barnet please call our Barnet Estate Agents on .
Entrance Hall
Guest Cloakroom
Reception Room 1 (15'11 x 14'6 (4.85m x 4.42m))
Reception Room 2 (12'1 x 11'9 (3.68m x 3.58m))
Super Room Inc. Kitchen/Dining & Family Area (34'5 x 13'9 (10.49m x 4.19m))
Utility Room (10'3 x 7'5 (3.12m x 2.26m))
Master Bedroom Suite (Comprising All Of The Second Floor) Inc. (22'9 x 13'5 (6.93m x 4.09m))
Dressing Room/Study (18'5 x 12'7 (5.61m x 3.84m))
En-Suite Bathroom
Bedroom 2 (15'9 x 14'7 (4.80m x 4.45m))
En-Suite Shower Room
Bedroom 3 (14'7 x 11'1 (4.45m x 3.38m))
En-Suite Shower Room
Bedroom 4 (16'6 x 14'10 (5.03m x 4.52m))
Bedroom 5 (13'9 x 12'3 (4.19m x 3.73m))
Bedroom 6 (12'0 x 11'9 (3.66m x 3.58m))
Family Bathroom
Integral Single Garage (17'3 x 14'10 (5.26m x 4.52m))
Landscaped Rear Garden (75'6 x 38'8 (23.01m x 11.79m))
Driveway Providing Ample Off Street Parking
The agent has not tested any apparatus, equipment, fixtures, fittings or services and so, cannot verify they are in working order, or fit for their purpose. Neither has the agent checked the legal documentation to verify the leasehold/freehold status of the property. The buyer is advised to obtain verification from their solicitor or surveyor. Also, photographs are for illustration only and may depict items which are not for sale or included in the sale of the property, All sizes are approximate. All dimensions include wardrobe spaces where applicable.
Floor plans should be used as a general outline for guidance only and do not constitute in whole or in part an offer or contract. Any intending purchaser or lessee should satisfy themselves by inspection, searches, enquires and full survey as to the correctness of each statement. Any areas, measurements or distances quoted are approximate and should not be used to value a property or be the basis of any sale or let. Floor Plans only for illustration purposes only – not to scale
Property Location
Marketed by Statons
Disclaimer Property descriptions and related information displayed on this page are marketing materials provided by Statons. estateagents365.uk does not warrant or accept any responsibility for the accuracy or completeness of the property descriptions or related information provided here and they do not constitute property particulars. Please contact Statons for full details and further information.


