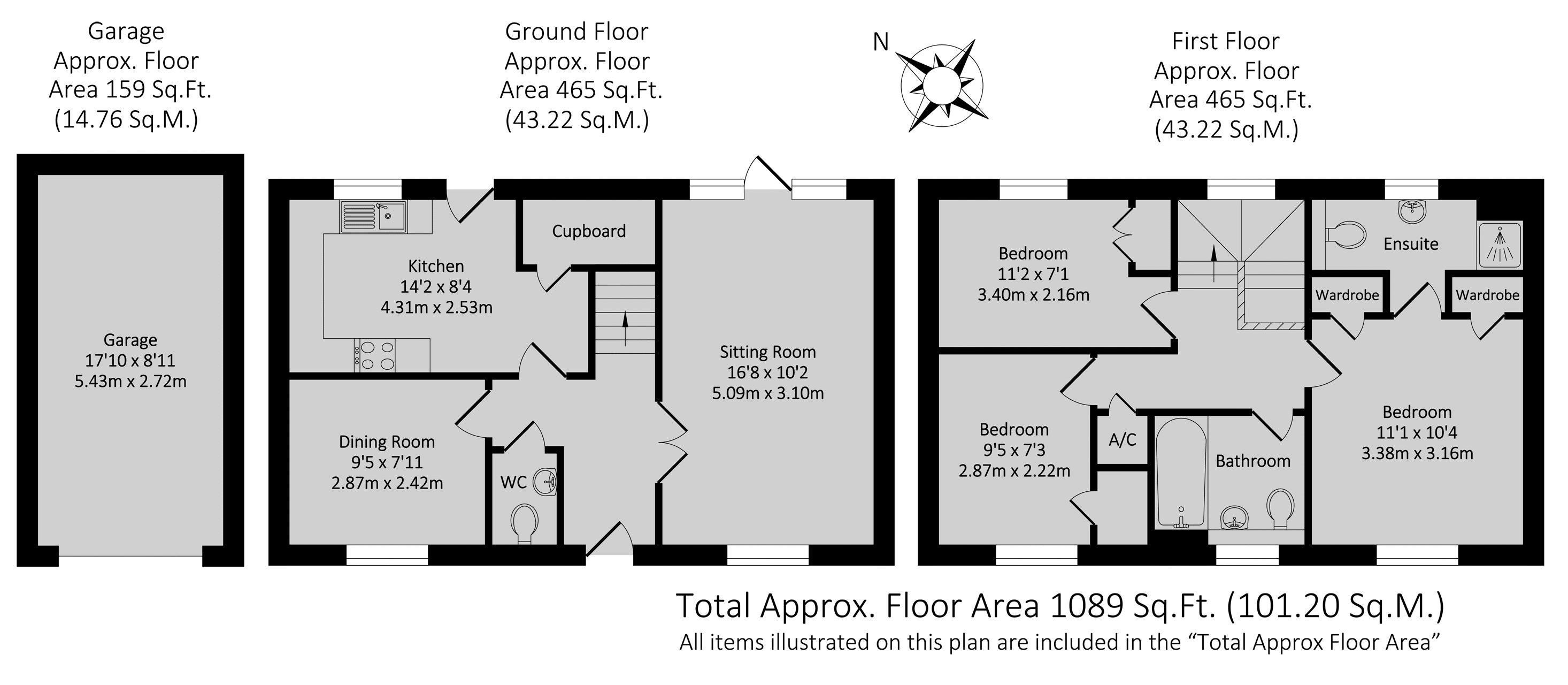Detached house for sale in Banbury OX16, 3 Bedroom
Quick Summary
- Property Type:
- Detached house
- Status:
- For sale
- Price
- £ 320,000
- Beds:
- 3
- Baths:
- 2
- Recepts:
- 2
- County
- Oxfordshire
- Town
- Banbury
- Outcode
- OX16
- Location
- Lord Grandison Way, Banbury OX16
- Marketed By:
- Round & Jackson Estate Agents
- Posted
- 2024-04-07
- OX16 Rating:
- More Info?
- Please contact Round & Jackson Estate Agents on 01295 977991 or Request Details
Property Description
A really well presented three bedroom, detached family home with private rear garden, garage and parking for two vehicles and located within a quiet road on the popular Hanwell Fields development on the Northern side of Town.
Entrance Hallway
Stairs rising to the first floor, doors leading into the sitting room, kitchen and dining room and door leading into the w/c.
W/C
Fitted with a modern white suite comprising toilet and hand basin and tiled splash backs to the sink area.
Sitting Room
Bright and airy sitting room with window to the front aspect and door leading into the rear garden with windows either side. Wooden fireplace with inset coal effect gas fire.
Dining Room
Window to the front aspect and space for a dining table and chairs, laminate flooring throughout.
Kitchen
A modern kitchen fitted with a range of eye level and base Beech fronted units with worktops over and attractive tiled splash backs behind. Stainless Steel sink and drainer, Neff electric oven with four ring gas hob over and electric extractor above. Space and plumbing for a washing machine and dishwasher, space for a fridge freezer, cupboard housing the Ideal gas fired boiler, window to the rear aspect and door, useful under stairs cupboard and tiled flooring throughout.
First Floor Landing
Window to the rear aspect, doors to all first floor rooms, airing cupboard housing the hot water tank, loft hatch providing access to the roof space which is partially boarded with no light or ladder.
Master Bedroom
Double room with window to the front aspect, two built-in wardrobes and door leading into the En-Suite which is fitted with a modern white suite comprising shower, toilet and wash basin. Window to the rear and attractive white tiling throughout.
Bedroom Two
A good sized room with window to the rear and built-in wardrobe. Laminate flooring throughout.
Bedroom Three
Good sized room with built-in wardrobe, window to the front aspect and laminate flooring throughout.
Family Bathroom
Fitted with a modern white suite comprising panelled bath, toilet and wash basin, attractive tiling to splash backs.
Garage
Single garage with up-and-over door leading onto a two car driveway, power and lighting.
Outside
Outside to the rear there is a very private walled garden laid to lawn with a small pond and established planting. To the side of the property there is a useful gravelled area housing a shed and gated access to the garage and driveway. To the front of the property there is a walled garden with grassed areas either side of the pathway.
Property Location
Marketed by Round & Jackson Estate Agents
Disclaimer Property descriptions and related information displayed on this page are marketing materials provided by Round & Jackson Estate Agents. estateagents365.uk does not warrant or accept any responsibility for the accuracy or completeness of the property descriptions or related information provided here and they do not constitute property particulars. Please contact Round & Jackson Estate Agents for full details and further information.


