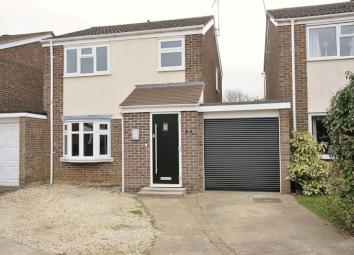Detached house for sale in Banbury OX16, 3 Bedroom
Quick Summary
- Property Type:
- Detached house
- Status:
- For sale
- Price
- £ 317,500
- Beds:
- 3
- Baths:
- 1
- Recepts:
- 1
- County
- Oxfordshire
- Town
- Banbury
- Outcode
- OX16
- Location
- Elton Road, Banbury OX16
- Marketed By:
- Round & Jackson Estate Agents
- Posted
- 2024-04-12
- OX16 Rating:
- More Info?
- Please contact Round & Jackson Estate Agents on 01295 977991 or Request Details
Property Description
A greatly extended and beautifully presented three bedroom link detached house located close to good schools and a wide range of amenities on the south side of town.
Entrance Porch
Main door to the front and door to the hallway.
Hallway
A spacious hallway with wood effect flooring and stairs to the first floor.
Sitting Room
A well presented room with wood effect flooring and a bay window to the front.
Kitchen/Dining/Family Room
A superb open plan room which is well designed with clearly defined areas. The kitchen is fitted with modern high gloss eye level cabinets and base units and drawers with work surfaces over with an inset sink and draining board and a four ring gas hob with an extractor over. There is an integrated double oven, microwave and dishwasher, space for an American style fridge/freezer and a large larder cupboard. Within the dining/family area there space for a table and chairs and a sofa, double doors onto the garden and a built in breakfast bar.
Utility/Boot Room
A useful and good sized room with doors to the garage and garden. There is space and plumbing for a washing machine and tumble dryer and built in storage.
First Floor Landing
Hatch to the loft space, airing cupboard with boiler and doors to all first floor accommodation.
Bedroom One
A good sized double bedroom with a window to the rear.
Bedroom Two
A good sized double room with a window to the front.
Bedroom Three
A good sized single room with a built in wardrobe and a window to the front.
Family Bathroom
Beautifully fitted with modern white suite comprising a panelled bath with shower over, W.C. And a wash hand basin. Heated towel rail and tiling to walls and floor.
Outside
At the front of the property there is a small garden area and a curved driveway which provides off road parking for upto three vehicles. To the rear there is a south facing garden which is predominantly laid to lawn with a granite paved patio adjoining the house.
Property Location
Marketed by Round & Jackson Estate Agents
Disclaimer Property descriptions and related information displayed on this page are marketing materials provided by Round & Jackson Estate Agents. estateagents365.uk does not warrant or accept any responsibility for the accuracy or completeness of the property descriptions or related information provided here and they do not constitute property particulars. Please contact Round & Jackson Estate Agents for full details and further information.


