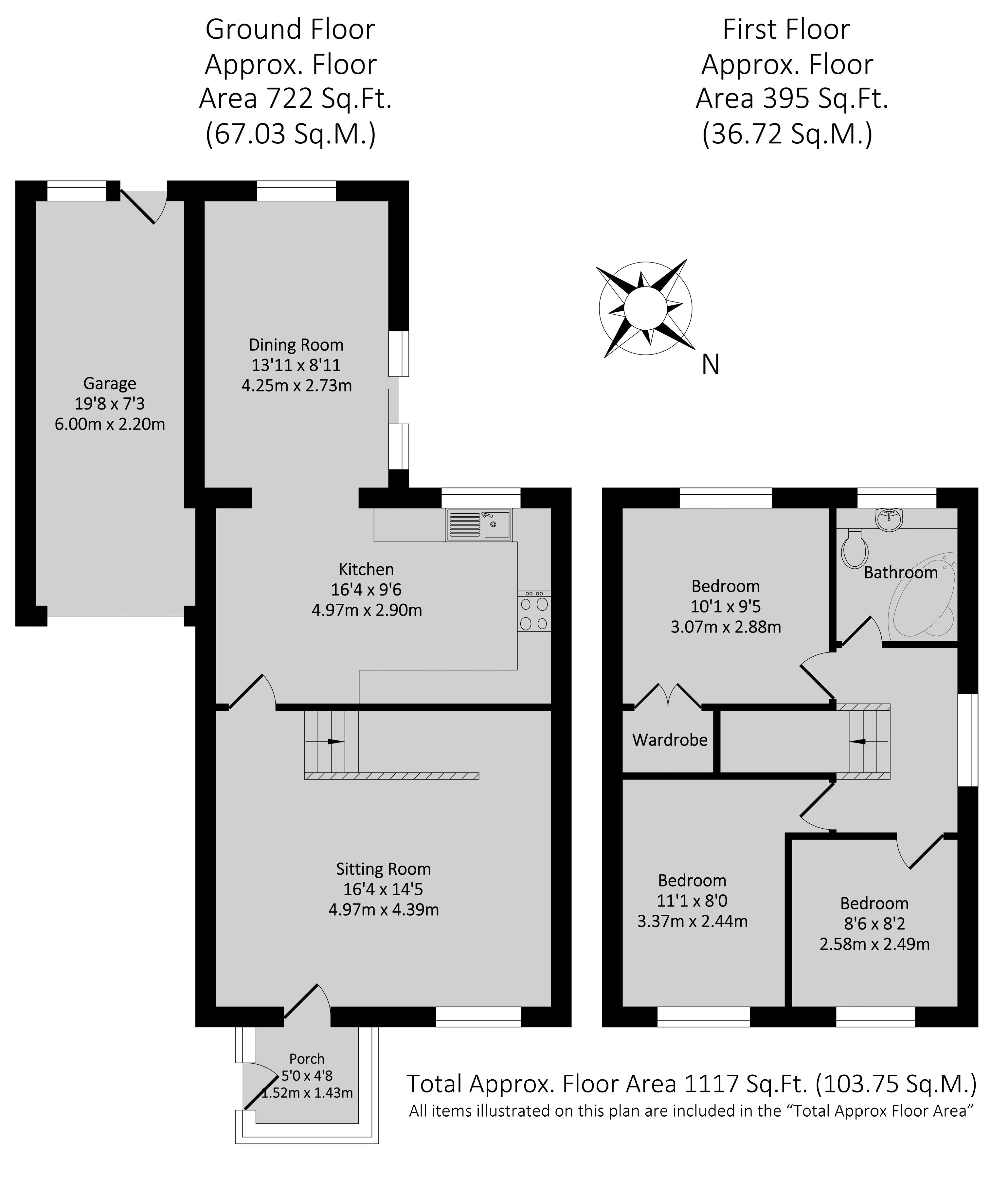Detached house for sale in Banbury OX16, 3 Bedroom
Quick Summary
- Property Type:
- Detached house
- Status:
- For sale
- Price
- £ 290,000
- Beds:
- 3
- Baths:
- 1
- Recepts:
- 2
- County
- Oxfordshire
- Town
- Banbury
- Outcode
- OX16
- Location
- Spinney Drive, Banbury OX16
- Marketed By:
- Round & Jackson Estate Agents
- Posted
- 2024-04-10
- OX16 Rating:
- More Info?
- Please contact Round & Jackson Estate Agents on 01295 977991 or Request Details
Property Description
An extended, three bedroom detached family home with off road parking, private rear garden and garage. Located within the popular cherwell heights development on the south side of town within walking distance of the train station and town centre and also close to good schooling and amenities.
Entrance Porch
Entered from the driveway, brick built entrance porch, laminate flooring window and door leading into the sitting room.
Sitting Room
Bright and airy sitting room with window to the front aspect, stairs rising to the first floor and door leading into the kitchen. Plenty of space for furniture and good quality wood effect laminate flooring throughout.
Kitchen
Spacious kitchen area fitted with white fronted wooden eye level and base units with worktops over. Zanussi Electric oven with electric four ring hob over and electric extractor fan above, Hotpoint washing machine, Indesit dishwasher, Hotpoint fridge freezer, Stainless Steel sink with drainer and window overlooking the rear garden. Tiled flooring throughout and opening leading into the dining room. Cupboard housing the Worcester Gas fired boiler.
Dining Room
Open plan from the kitchen and forming part of the ground floor extension. A good sized addition with plenty of space for dining furniture. Window to the rear aspect and large window and sliding door leading outside to the patio area.
First Floor Landing
Very bright landing area with large window to the side aspect, doors to all first floor accommodation and loft hatch providing access to the roof space which is partially boarded with lighting. Freshly carpeted throughout.
Bedroom One
A double room with window to the rear aspect and large built-in wardrobe providing hanging space and extra storage. Newly laid laminate flooring.
Bedroom Two
A double room with window to the front aspect and plenty of space for furniture.
Bedroom Three
A small double room with window to the front aspect.
Family Bathroom
Fitted with a white suite comprising corner bath with mixer shower over, toilet and wash basin. Built-in storage cupboards and window to the rear aspect. Laminate flooring throughout.
Garage
Single garage with power and lighting and up-and-over door leading onto the driveway and door to the rear giving access into the rear garden.
Outside
Outside to the rear there is a private tiered garden with various patio areas and steps leading up to a lawned area and shed. Established planting to the borders and gate leading to the front of the property, a very pleasant garden which would be great for entertaining. Outside to the front there is a driveway providing parking for two vehicles, a large lawned area with path and Rockery and further gravelled area currently being used as extra parking. The kerb hasn't been dropped but there could be potential to do this.
Property Location
Marketed by Round & Jackson Estate Agents
Disclaimer Property descriptions and related information displayed on this page are marketing materials provided by Round & Jackson Estate Agents. estateagents365.uk does not warrant or accept any responsibility for the accuracy or completeness of the property descriptions or related information provided here and they do not constitute property particulars. Please contact Round & Jackson Estate Agents for full details and further information.


