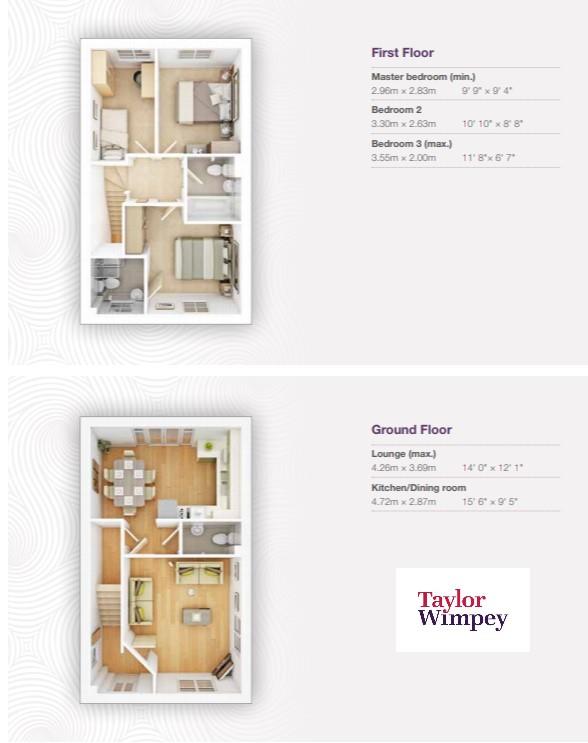Detached house for sale in Banbury OX15, 3 Bedroom
Quick Summary
- Property Type:
- Detached house
- Status:
- For sale
- Price
- £ 279,000
- Beds:
- 3
- Baths:
- 3
- Recepts:
- 2
- County
- Oxfordshire
- Town
- Banbury
- Outcode
- OX15
- Location
- Dunnock Road, Bodicote, Banbury OX15
- Marketed By:
- Quadrant Real Estates Ltd
- Posted
- 2018-09-21
- OX15 Rating:
- More Info?
- Please contact Quadrant Real Estates Ltd on 01869 368136 or Request Details
Property Description
Presented to you by Quadrant on behalf of Taylor Wimpey, Plot 760 The Gosford is a three bedroom detached home on the Longford Park development. This superbly presented home boasts living room with French doors leading to rear garden, kitchen/dining room, downstairs cloakroom, master bedroom with en-suite shower room, further double bedroom, single bedroom and family bathroom, garage and two additional parking spaces.
Disclaimer
Images shows a typical Taylor Wimpey home of this type and may include optional upgrades available at the time at additional cost. For exact plot specification, details of external and internal finishes, dimensions and floor plan differences consult your Sales Executive. The floor plans depict a typical layout of this house type. For exact plot specification, details of external and internal finishes, dimensions and floor plan differences consult your Sales Executive. All dimensions are + or – 50mm and floor plans are not shown to scale.
Property Location
Marketed by Quadrant Real Estates Ltd
Disclaimer Property descriptions and related information displayed on this page are marketing materials provided by Quadrant Real Estates Ltd. estateagents365.uk does not warrant or accept any responsibility for the accuracy or completeness of the property descriptions or related information provided here and they do not constitute property particulars. Please contact Quadrant Real Estates Ltd for full details and further information.


