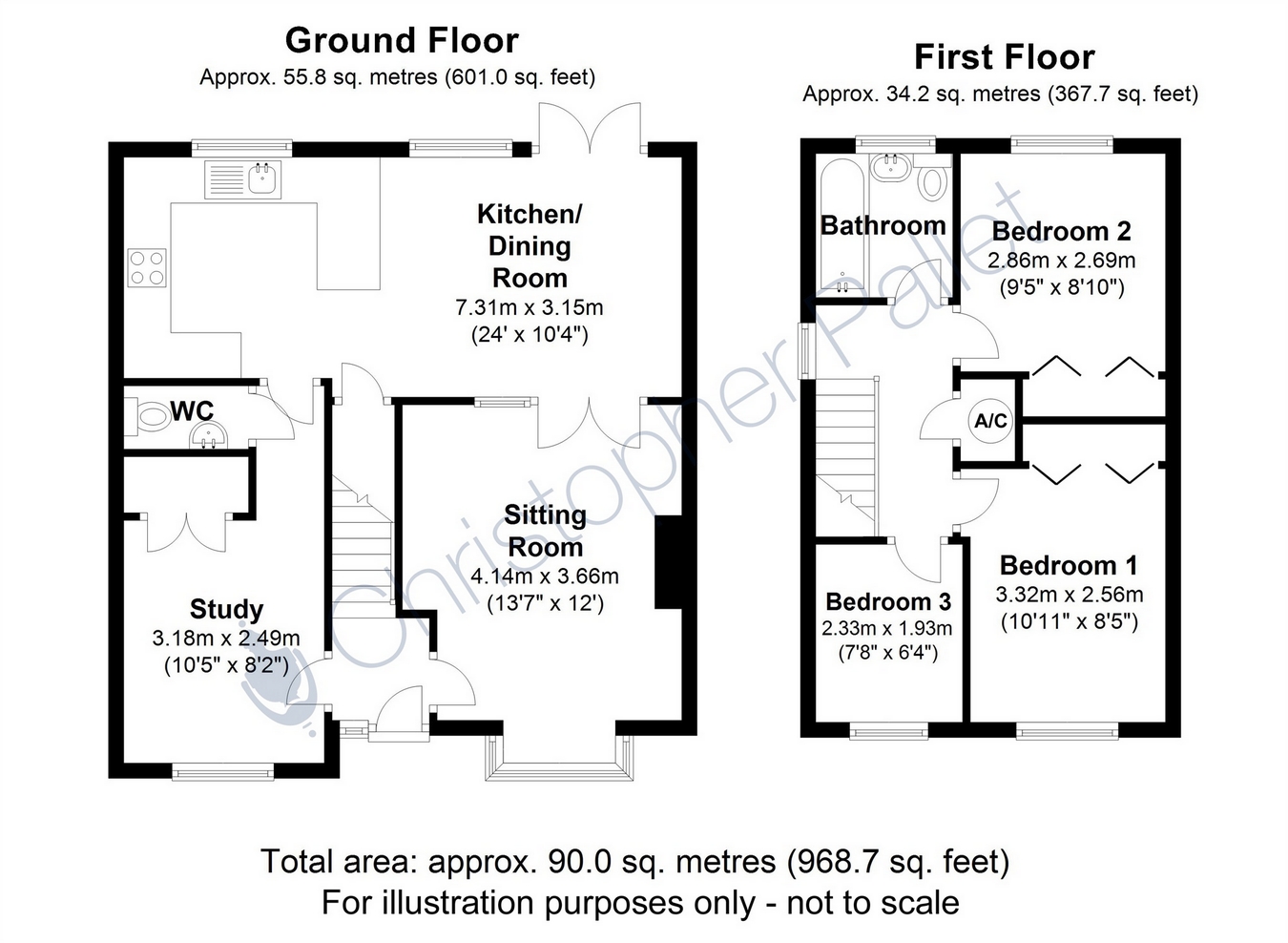Detached house for sale in Aylesbury HP22, 3 Bedroom
Quick Summary
- Property Type:
- Detached house
- Status:
- For sale
- Price
- £ 375,000
- Beds:
- 3
- County
- Buckinghamshire
- Town
- Aylesbury
- Outcode
- HP22
- Location
- Archive Close, Aston Clinton, Buckinghamshire HP22
- Marketed By:
- Christopher Pallet
- Posted
- 2019-05-05
- HP22 Rating:
- More Info?
- Please contact Christopher Pallet on 01296 595899 or Request Details
Property Description
This detached home is situated in a beautiful village in the heart of the Chilterns. The property does require some decoration to enhance the accommodation which is on offer. A spacious sitting room to the front with double doors opening to a 24ft Kitchen/ Diner to the rear. A study (the former garage) offers an additional reception room ideal for working from home. Three bedrooms and a family bathroom complete the accommodation. Offered to the market with no upper chain. Call us today to view at your earliest convenience.A three bedroom detached family home located in a quiet cul de sac in this popular Buckinghamshire village The home benefits from two separate reception rooms, a modern kitchen/dining room with doors to the rear garden, downstairs cloakroom, enclosed gardens and off road parking. No onward chain.
Leave Aylesbury on the A41 in to Aston Clinton, turn left into Brook Street and follow the road round into Green end street. Archive close is on the right hand side.
On The Ground Floor
On The Ground Floor
The entrance hall provides access to the reception rooms with stairs rising to the first floor. The sitting room to the right and a family room/study to the left. The sitting room as wood flooring, gas fire, bay window to front and doors leading to the kitchen/dining room. Kitchen/dining room which has been re-fitted recently with a range of wall and floor units with ample solid oak worktop space. The Family room has a large built in cupboard and window to the front. The cloakroom has a wc, and a wash hand basin.
On The First Floor
On The First Floor
There are three bedrooms and the family bathroom which all lead off the landing. There is also an airing cupboard and access to the loft space. Bedrooms one and two have built in wardrobes providing ample storage. The family bathroom has a three piece suite.
Outside
Outside
To the rear of the property is a private garden with a patio seating area extending to the lawn with flower and shrub beds .There are two storage sheds, a further patio area and gated side access. The front garden has a lawn area with mature shrubs and a tree. To the side is the driveway which provides ample parking.
Property Location
Marketed by Christopher Pallet
Disclaimer Property descriptions and related information displayed on this page are marketing materials provided by Christopher Pallet. estateagents365.uk does not warrant or accept any responsibility for the accuracy or completeness of the property descriptions or related information provided here and they do not constitute property particulars. Please contact Christopher Pallet for full details and further information.


