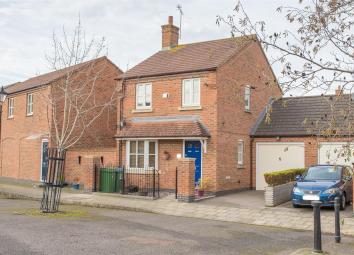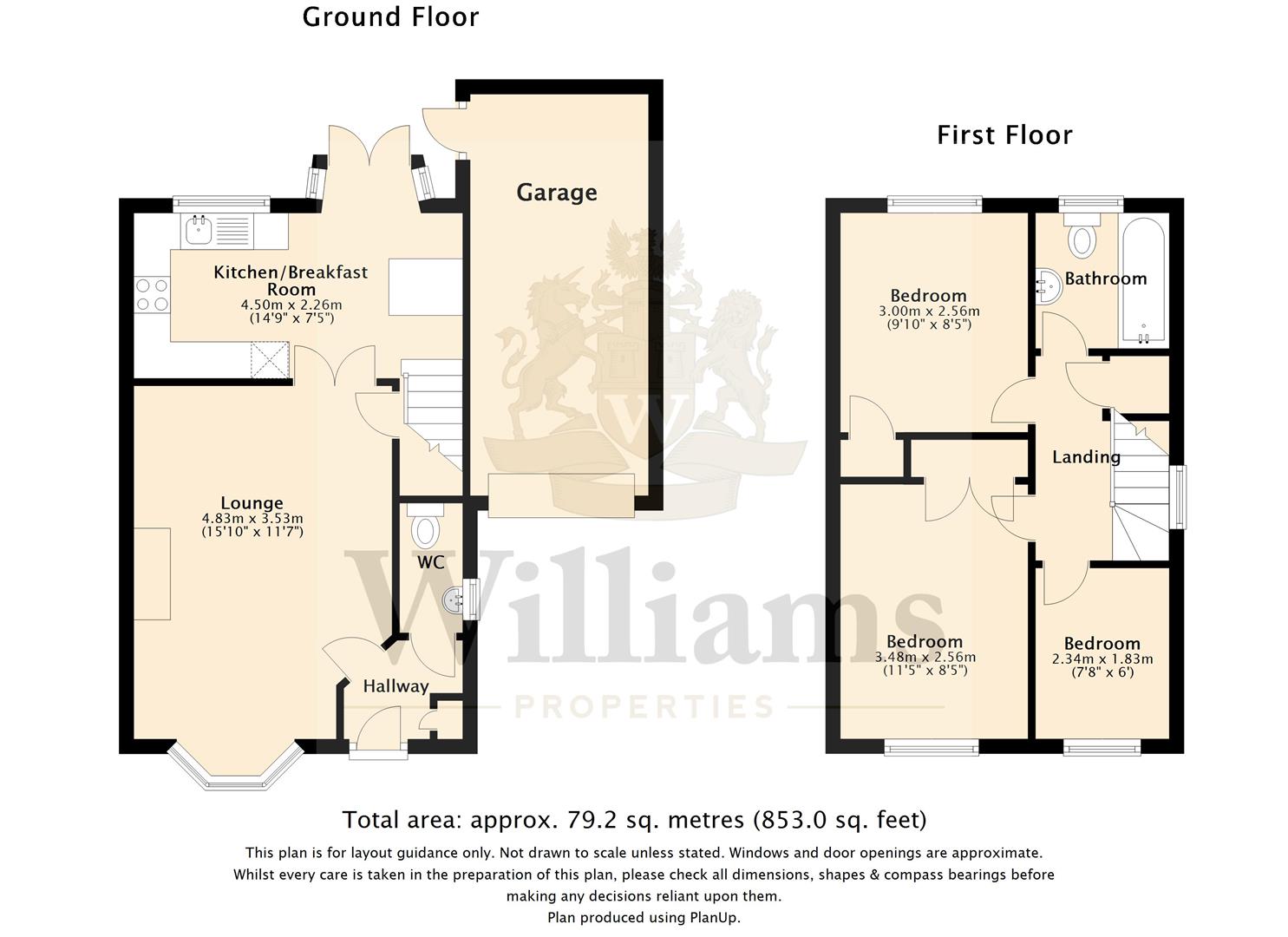Detached house for sale in Aylesbury HP19, 3 Bedroom
Quick Summary
- Property Type:
- Detached house
- Status:
- For sale
- Price
- £ 345,000
- Beds:
- 3
- Baths:
- 1
- Recepts:
- 1
- County
- Buckinghamshire
- Town
- Aylesbury
- Outcode
- HP19
- Location
- Parmiter Close, Aylesbury HP19
- Marketed By:
- Williams
- Posted
- 2024-04-30
- HP19 Rating:
- More Info?
- Please contact Williams on 01296 537935 or Request Details
Property Description
Williams Properties are pleased to present this attractive three bedroom detached house in the desirable Fairford Leys development in Aylesbury. This excellent home comprises of a lounge, kitchen/diner and cloakroom to the ground floor, with three bedrooms and a bathroom to the first floor. Outside, there is a well manicured rear garden, attractive frontage and a garage and driveway. Viewing is strongly advised on this excellent family home or first purchase.
Fairford Leys
Fairford Leys is a sought after modern development having been designed and built around the commercial and community centre. The facilities are comprehensive and comprise of eateries, convenience store, off license, hairdressers, vets, doctors, dentist, pharmacy and gymnasium. There is a regular bus route linking with the town centre and rail links are either at the new Aylesbury Parkway or the Aylesbury town station linking with London Marylebone. Primary School – St Mary’s & Secondary School – Mandeville and Aylesbury Grammar Schools
Council Tax
Band D
Services
All main services available
Local Authority
Aylesbury Vale District Council
Position
Schools -
St Mary's C of E Combined School - 0.2 miles approx
Sir Henry Floyd Grammar School - 0.6 miles approx
The Mandeville School - 1.33 miles approx
Aylesbury High/Grammar Schools - 1.23 miles approx
Station -
Aylesbury - 1.0 miles approx
Lounge
Spacious lounge comprising wood effect laminate laid to floor and lighting to ceiling, with window to the front aspect and wall mounted radiator. Space for a three piece suite and other furniture. Door into the kitchen/diner.
Kitchen/Diner
Kitchen/diner comprising of base and wall mounted units with a roll top work top, inset sink with draining board and tap, oven with hob, extractor fan and splashback, space and plumbing for washing machine, fridge/freezer and dishwasher. Breakfast bar with space for three bar stalls, doors opening to rear garden. Tiling to splash sensitive areas of the walls.
Bedroom One
Main bedroom comprising of carpet laid to floor and lighting to ceiling, wall mounted radiator panel, window and space for a double bed and other bedroom furniture.
Bedroom Two
Bedroom two comprising of carpet laid to floor and lighting to ceiling, with wall mounted radiator panel, window and space for a bed and other furniture.
Bedroom Three
Bedroom three comprising of carpet laid to floor and lighting to ceiling, with wall mounted radiator panel, window and space for a bed and other furniture.
Bathroom
Modern family bathroom comprising of bathtub, low level WC and hand wash basin, tiling to walls and frosted window to the outside aspect.
Garage And Driveway
Off-road parking to the front of the property comprising of a garage with up and over door, and driveway for one vehicle.
Awaiting Epc
Property Location
Marketed by Williams
Disclaimer Property descriptions and related information displayed on this page are marketing materials provided by Williams. estateagents365.uk does not warrant or accept any responsibility for the accuracy or completeness of the property descriptions or related information provided here and they do not constitute property particulars. Please contact Williams for full details and further information.


