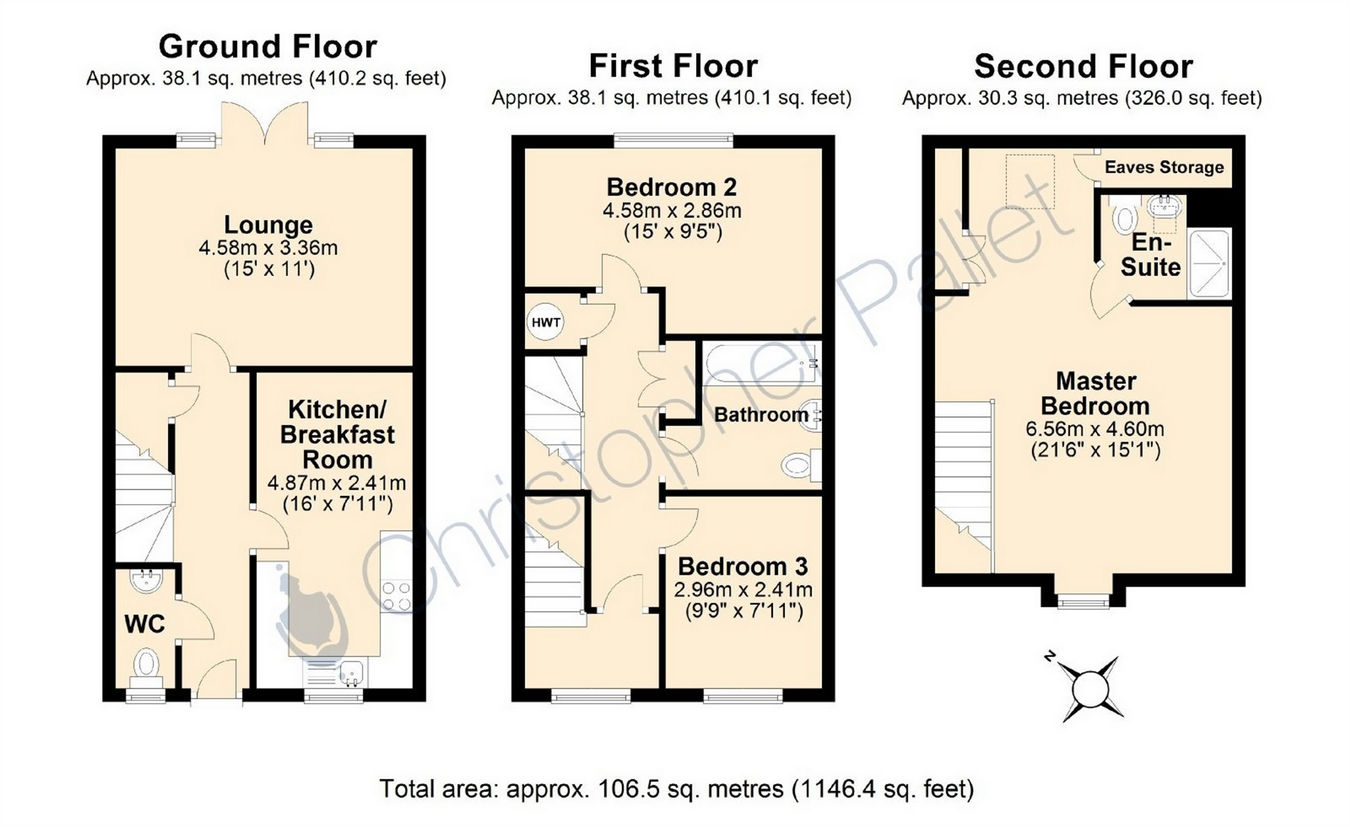Detached house for sale in Aylesbury HP18, 3 Bedroom
Quick Summary
- Property Type:
- Detached house
- Status:
- For sale
- Price
- £ 305,000
- Beds:
- 3
- County
- Buckinghamshire
- Town
- Aylesbury
- Outcode
- HP18
- Location
- Crispin Street, Aylesbury, Buckinghamshire HP18
- Marketed By:
- Christopher Pallet
- Posted
- 2018-12-29
- HP18 Rating:
- More Info?
- Please contact Christopher Pallet on 01296 537932 or Request Details
Property Description
Key features:
- Berryfields development
- Immaculate town house
- Kitchen with intergrated appliances
- Three bedrooms
- Two allocated parking spaces
- En-suite to master
- Downstairs cloakroom
Full description:
An immaculately presented family home with well proportioned accommodation set over three floors. The accommodation comprises: Entrance hall, kitchen/breakfast room, cloakroom, lounge, landing, two bedroom and a bathroom on the first floor and the master bedroom with en-suite on the second floor. There is also gas central heating to radiators, double glazing, an enclosed garden and driveway parking for two vehicles.
Proceed out of Aylesbury on the A41 Bicester Road. Turn right at the Berryfield traffic lights and turn left along by the school and continue round into Worcester Street. At the end of the road turn left and then right again into Crispin Street and the property can be found on the right.
On The Ground Floor
The front door opens to the entrance hall with stairs providing access to the first floor and doors opening to the kitchen/breakfast room, lounge and cloakroom. The kitchen has a range of built in modern storage units at floor and eye level with integrated stainless steel electric oven and four ring gas hob with cooker hood over. There is a window to the front and space for a table and chairs. There is a cloakroom with WC and hand basin and a lounge to the rear with double doors opening to the garden.
On The First and Second Floors
There is a large double bedroom overlooking the rear garden and further bedroom facing the front. There is a modern bathroom with a smart white suite. Stairs rise to an impressive master bedroom with built in double wardrobe and en-suite shower room.
Outside
There is a frontage with path to the front door and enclosed rear garden with lawn, patio and a gate to the side providing access to the parking spaces.
Property Location
Marketed by Christopher Pallet
Disclaimer Property descriptions and related information displayed on this page are marketing materials provided by Christopher Pallet. estateagents365.uk does not warrant or accept any responsibility for the accuracy or completeness of the property descriptions or related information provided here and they do not constitute property particulars. Please contact Christopher Pallet for full details and further information.


