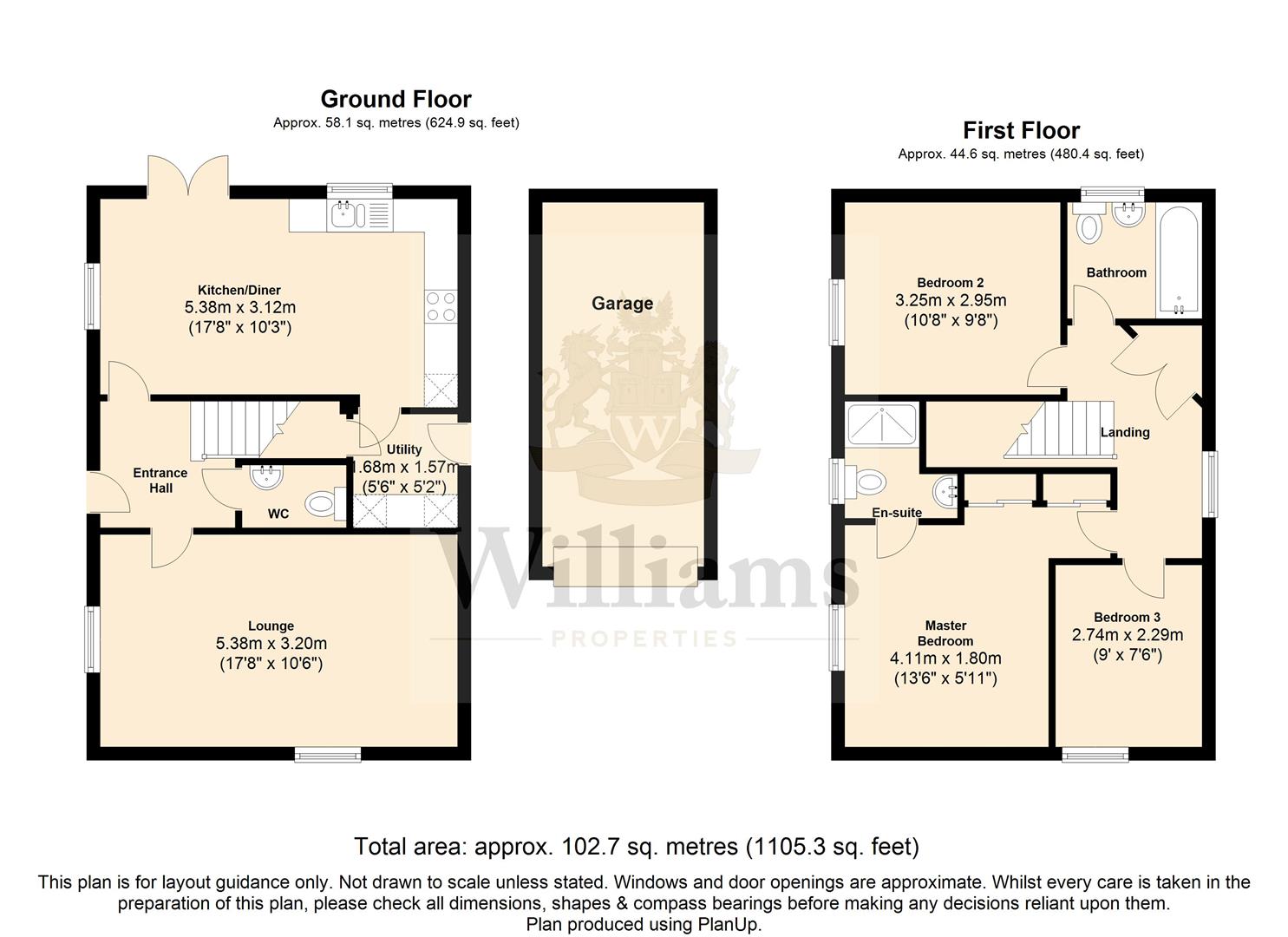Detached house for sale in Aylesbury HP22, 3 Bedroom
Quick Summary
- Property Type:
- Detached house
- Status:
- For sale
- Price
- £ 375,000
- Beds:
- 3
- Baths:
- 2
- Recepts:
- 1
- County
- Buckinghamshire
- Town
- Aylesbury
- Outcode
- HP22
- Location
- Marston Gate, Broughton, Aylesbury HP22
- Marketed By:
- Williams
- Posted
- 2019-02-11
- HP22 Rating:
- More Info?
- Please contact Williams on 01296 537935 or Request Details
Property Description
*** the hadley ***
Williams Properties are delighted to market this excellent 3 bedroom detached family home, on the new and exclusive Kingsbrook development in Aylesbury. The property enjoys a light and airy feel throughout and comprises of a kitchen/dining room, utility room, living room, downstairs cloakroom and three bedrooms, bathroom and en-suite to the first floor. Outside there is a walled rear garden and a brick garage, with parking. Viewing is highly recommended on this modern family home.
Kingsbrook
Kingsbrook is a brand new development on the South East side of the town centre and offers good access to the A418 towards Milton Keynes and the A41 towards Tring and London. The area is within close proximity to a popular pub and there is easy access into the Town Centre. Local Primary & Junior Schools – Broughton & Secondary Schools – The Grange & Aylesbury Grammar Schools
Local Authority
Aylesbury Vale District Council
Council Tax
Band D
Services
All main services available
Entrance
Entrance is via a composite front door into the hallway, with stairs rising to the first floor, and doors leading into the kitchen, living room and downstairs cloakroom. There is Tegola vinyl tiling laid to floor throughout the hallway and into the kitchen.
Downstairs Cloakroom
The downstairs cloakroom comprises of a sensor light to the ceiling, with a low level WC, pedestal hand wash basin and towel rail.
Living Room
Spacious living room with carpet laid to floor and windows to the front and side aspect, with a television point to the corner and space for a three piece suite and other furniture.
Kitchen/Dining Room
Spacious kitchen/diner with Tegola vinyl tiles to the floor and double French doors to the rear garden, with spotlights to the ceiling. The kitchen comprises of a wood veneer worktop with a window to the outside aspect, six-ring gas hob with oven and overhead extractor fan and integrated dishwasher, with stainless steel sink, draining board and mixer tap. There is space for an upright fridge/freezer, with a doorway leading into the utility room.
Utility Room
Utility room comprising of wood veneer worktop, storage cupboards and space and plumbing for a washing machine and tumble dryer, with a door leading to the driveway.
First Floor
Carpeted stairs rising to the first floor, with doors to all three bedrooms and the bathroom, and a double cupboard.
Master Bedroom
Master bedroom comprising of carpet laid to floor, with a window to the outside aspect, fitted wardrobes, wall mounted radiator and en-suite shower room. There is ample space for a Kingsize bed and other bedroom furniture. En-suite shower room comprises of enclosed double shower stall, low level WC and pedestal hand wash basin, with window and heated towel rail.
Bedroom Two
Bedroom two comprising of carpet laid to floor, with a window to the front aspect, wall mounted radiator, storage cupboard and space for a double bed and other bedroom furniture.
Bedroom Three
Bedroom three comprising of carpet laid to floor, with window to the outside element, wall mounted radiator and space for a single bed and other bedroom furniture.
Bathroom
Bathroom suite comprising of Tegola vinyl tiling laid to floor, with part tiled walls, modesty window to the outside aspect, bathtub with shower and screen, low level WC, pedestal hand wash basin and heated towel rail, with regulated spotlights to the ceiling.
Rear Garden
Enclosed walled rear garden with a patio area and expanse of lawn, with access into the garage via a door at the side.
Garage
There is a single brick garage at the rear of the property, with storage, light and electricity. There is parking for two vehicles in front of the garage. There is an internal door that leads into the garden.
Property Location
Marketed by Williams
Disclaimer Property descriptions and related information displayed on this page are marketing materials provided by Williams. estateagents365.uk does not warrant or accept any responsibility for the accuracy or completeness of the property descriptions or related information provided here and they do not constitute property particulars. Please contact Williams for full details and further information.


