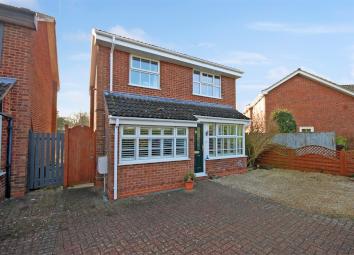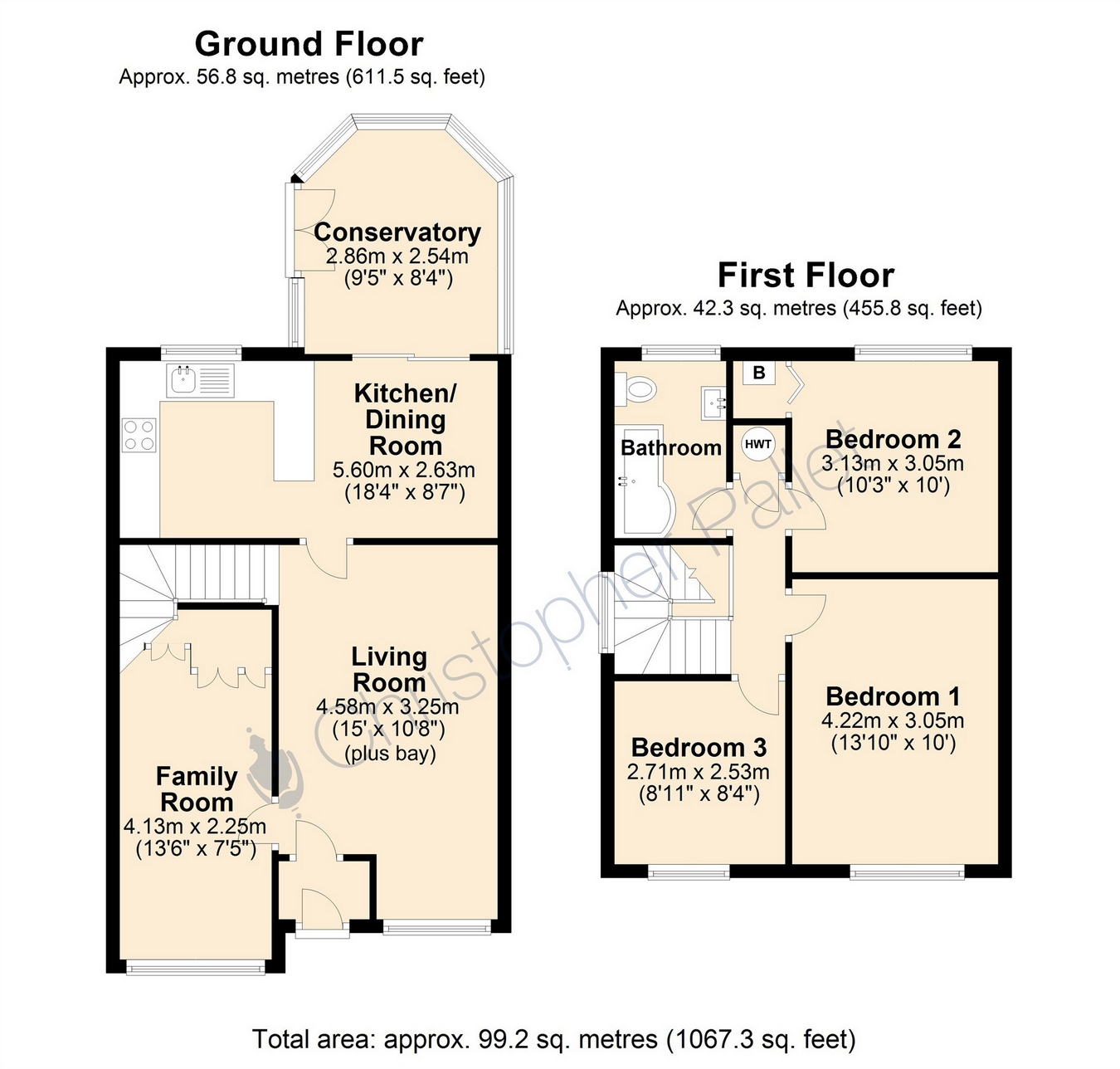Detached house for sale in Aylesbury HP21, 3 Bedroom
Quick Summary
- Property Type:
- Detached house
- Status:
- For sale
- Price
- £ 375,000
- Beds:
- 3
- County
- Buckinghamshire
- Town
- Aylesbury
- Outcode
- HP21
- Location
- Anns Close, Aylesbury, Buckinghamshire HP21
- Marketed By:
- Christopher Pallet
- Posted
- 2019-05-05
- HP21 Rating:
- More Info?
- Please contact Christopher Pallet on 01296 537932 or Request Details
Property Description
Key features:
- Detached Family Home
- Cul De Sac Location
- South Side Of Aylesbury
- Gas Central Heating With New Boiler
- Double Glazing
- Parking for several cars
- Popular School Catchment
- South Facing Garden
Full description:
A detached property tucked away in an enviable cul de sac position on the south side of Aylesbury. The accommodation comprises entrance porch, lounge, family room, kitchen/diner, conservatory, landing, three bedrooms and bathroom. There is also gas central heating to radiators, double glazing, hard standing for several cars and enclosed garden.
Proceed out of Aylesbury on the A413 Wendover Road. Continue over the Bedgrove roundabout and take the next right into Eastcote Road. Turn right at the end, take the second left into Kingsland Road and Anns Close is the second left
On The Ground Floor
The front door opens to the porch with further door opening to the lounge. The stairs rise to the first floor, there is a feature walk in bay window to the front and there is access to the family room and the kitchen diner. The family room was converted from the garage and offers a versatile reception room with a window to the front. There is a full width kitchen/diner at the rear of the property with a defined kitchen area with range of built-in storage units with integrated oven and hob and a dining area with space for table and chairs and patio doors to a double glazed conservatory with access to the garden.
On The First Floor
The stairs rise to the landing with window to the side and door into the airing cupboard. There are three good size bedrooms with bedrooms one and three facing the front and bedroom two overlooking the rear garden. There is a family bathroom with a window to the rear and a modern white suite.
Outside
There is a block paved and shingle frontage providing parking for several cars and gated side access to the rear garden which is fully enclosed with lawn and paved patio areas.
Property Location
Marketed by Christopher Pallet
Disclaimer Property descriptions and related information displayed on this page are marketing materials provided by Christopher Pallet. estateagents365.uk does not warrant or accept any responsibility for the accuracy or completeness of the property descriptions or related information provided here and they do not constitute property particulars. Please contact Christopher Pallet for full details and further information.


