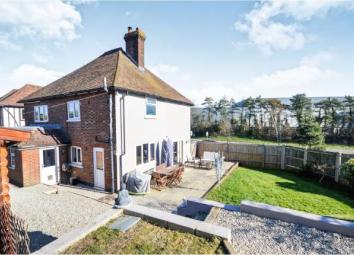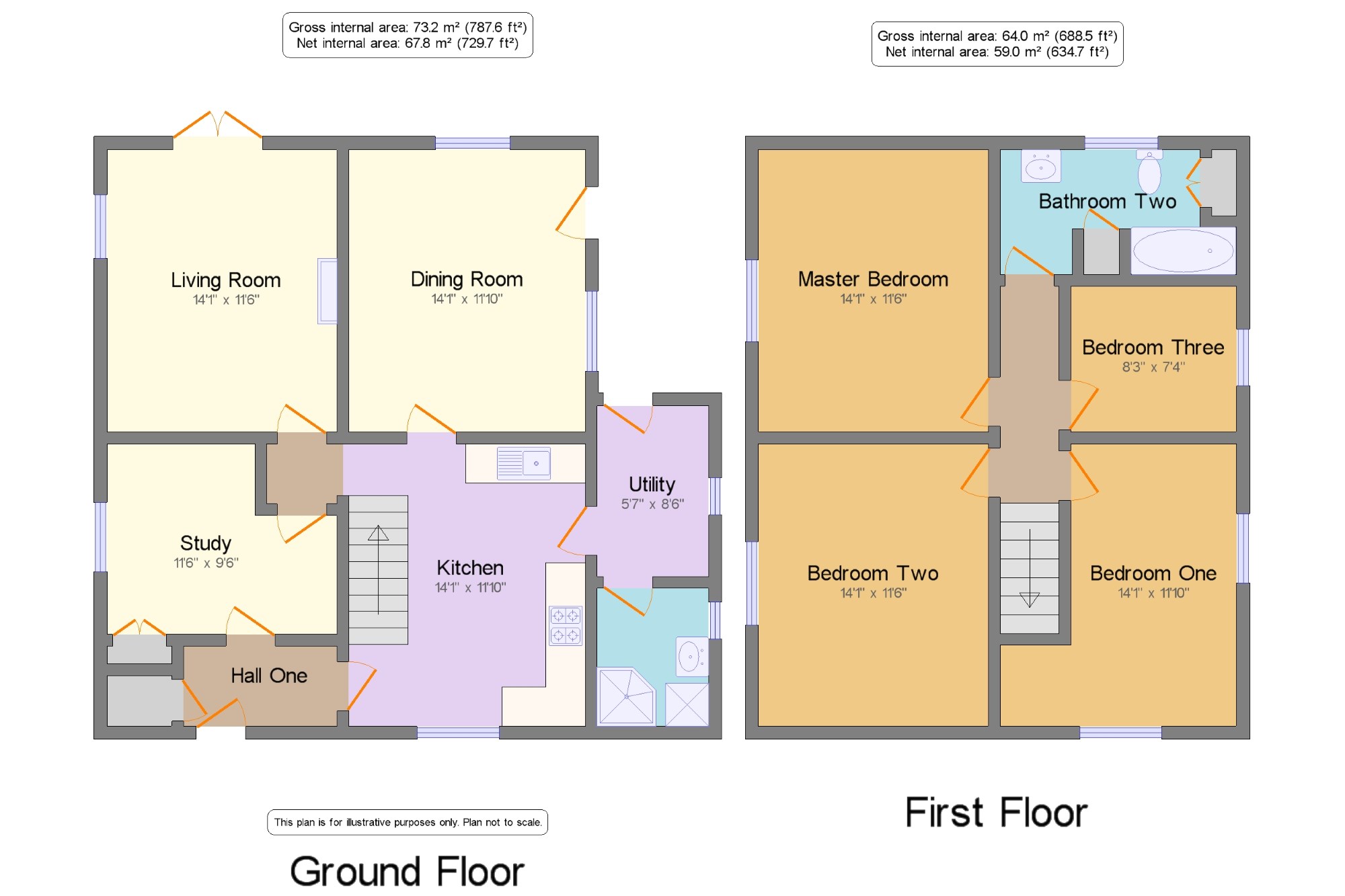Detached house for sale in Ashford TN27, 4 Bedroom
Quick Summary
- Property Type:
- Detached house
- Status:
- For sale
- Price
- £ 425,000
- Beds:
- 4
- Baths:
- 2
- Recepts:
- 3
- County
- Kent
- Town
- Ashford
- Outcode
- TN27
- Location
- Ashford Road, Charing, Ashford, Kent TN27
- Marketed By:
- Mann - Ashford Sales
- Posted
- 2024-04-01
- TN27 Rating:
- More Info?
- Please contact Mann - Ashford Sales on 01233 238765 or Request Details
Property Description
Mann are excited to welcome to the market this stunning four bedroom detached house with an annex.Located in the popular area of Charing which is a large, mostly agricultural village and civil parish in the Ashford District of Kent, in south-east England. It includes the settlements of Charing Heath and Westwell Leacon. It is located at the foot of the North Downs and reaches up to the escarpment. The property accommodation consists of a double aspect living room, study, dining room, large kitchen, utility room and a downstairs W/C.The upstairs accommodation consist of four double bedrooms and a three piece family bathroom. This property also benefits from a log cabin/ annex which is only a couple of years old! The annex is bigger than most one bedroom flats. The annex consists of an open plan kitchen/living room, utility room, large double bedroom, shower en suite and a walk in wardrobe. Corner house also offers a large rear enclosed garden.This a must view property pleas call Mann to arrange your viewing today!
Living Room14'1" x 11'6" (4.3m x 3.5m). Double aspect double glazed uPVC windows facing the rear and side overlooking the garden. Radiator and wood burner, carpeted flooring, ceiling light.
Dining Room14'1" x 11'10" (4.3m x 3.6m). Double glazed uPVC window facing the rear and side overlooking the garden. Radiator, carpeted flooring, ceiling light.
Kitchen14'1" x 11'10" (4.3m x 3.6m). Tiled flooring, ceiling light. Wood work surface, built-in and fitted units, belfast style sink, space for oven, overhead extractor.
Utility5'7" x 8'6" (1.7m x 2.6m). Radiator, tiled flooring. Composite work surface, built-in and fitted units.
Bathroom one5'7" x 6'11" (1.7m x 2.1m). Radiator, tiled flooring, ceiling light. Standard WC, corner shower, pedestal sink.
Study11'6" x 9'6" (3.5m x 2.9m). Radiator, carpeted flooring, ceiling light.
Master Bedroom14'1" x 11'6" (4.3m x 3.5m). Double bedroom; radiator, carpeted flooring, ceiling light.
Bedroom One14'1" x 11'10" (4.3m x 3.6m). Double bedroom; double aspect double glazed uPVC windows. Radiator, carpeted flooring, ceiling light.
Bedroom Two14'1" x 11'6" (4.3m x 3.5m). Double bedroom; radiator, carpeted flooring, ceiling light.
Bedroom Three8'3" x 7'3" (2.51m x 2.2m). Double bedroom; radiator, carpeted flooring, ceiling light.
Bathroom Two10' x 6'3" (3.05m x 1.9m). Radiator, tiled flooring, built-in storage cupboard, ceiling light. Standard WC, panelled bath with mixer tap, shower over bath, pedestal sink with mixer tap.
Property Location
Marketed by Mann - Ashford Sales
Disclaimer Property descriptions and related information displayed on this page are marketing materials provided by Mann - Ashford Sales. estateagents365.uk does not warrant or accept any responsibility for the accuracy or completeness of the property descriptions or related information provided here and they do not constitute property particulars. Please contact Mann - Ashford Sales for full details and further information.


