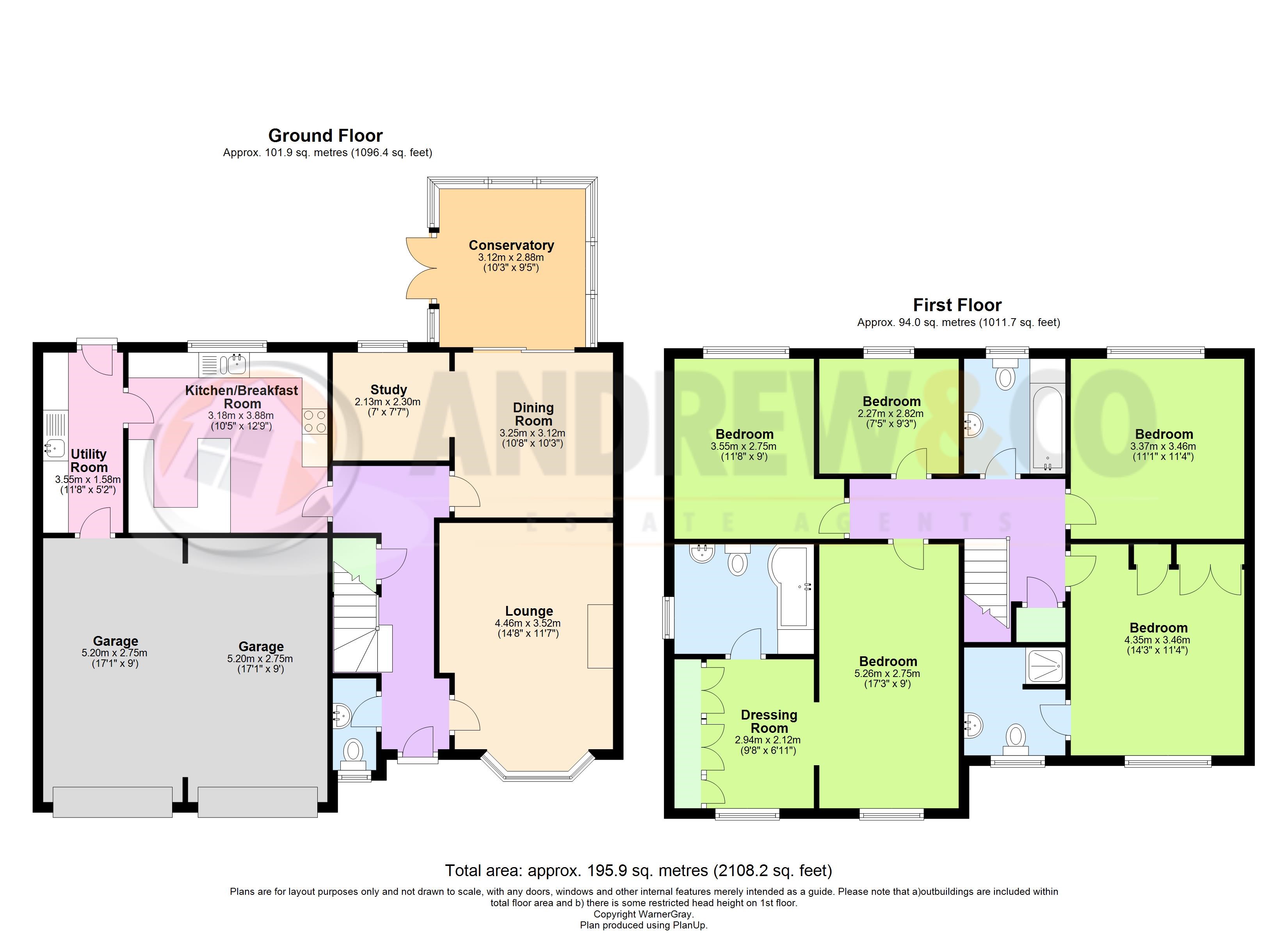Detached house for sale in Ashford TN24, 5 Bedroom
Quick Summary
- Property Type:
- Detached house
- Status:
- For sale
- Price
- £ 480,000
- Beds:
- 5
- Baths:
- 3
- Recepts:
- 4
- County
- Kent
- Town
- Ashford
- Outcode
- TN24
- Location
- John Newington Close, Kennington, Ashford TN24
- Marketed By:
- Andrew & Co
- Posted
- 2024-04-09
- TN24 Rating:
- More Info?
- Please contact Andrew & Co on 01233 238740 or Request Details
Property Description
Located at the popular Little Burton development in Kennington is this well presented and generously proportioned five-bedroom detached family home. There is a large driveway to the front and double garage so parking here won't be an issue.
Internally, to the ground floor is the lounge with bay window and feature fire place, cloakroom, dining room, study, conservatory, modern kitchen/breakfast room with integrated appliances and utility room. Upstairs are the five bedrooms; with the master bedroom benefitting from ensuite bathroom and dressing room, bedroom two which also benefits from ensuite and fitted wardrobes, and the family bathroom which offers a three-piece suite.
Externally the rear garden offers two spaces; a laid lawn and decked area idea for entertaining guests.
Little Burton is popular amongst families given the location. There are numerous local schools within easy reach, M20 (jct 9) is just a short drive away, the town centre is a short drive whilst shopping is convenient with Co-op, Sainsbury's, Marks & Spencer, Waitrose & Tesco (Crucksfoot) all just a short drive away.
Entrance hallway
cloakroom
lounge 14' 7" x 11' 6" (4.46m x 3.52m)
dining room 10' 7" x 10' 2" (3.25m x 3.12m)
study 7' 6" x 6' 11" (2.3m x 2.13m)
conservatory 11' 9" x 9' 5" (3.59m x 2.88m)
kitchen/breakfast room 12' 8" x 10' 5" (3.88m x 3.18m)
utility room 11' 7" x 5' 2" (3.55m x 1.58m)
landing
master bedroom 17' 3" x 9' 6" (5.26m x 2.90m)
dressing room 8' 11" x 10' 1" (2.73m x 3.09m)
ensuite bathroom 9' 0" x 7' 1" (2.75m x 2.17m)
bedroom 14' 3" x 11' 4" (4.35m x 3.46m)
ensuite 6' 11" x 6' 3" (2.13m x 1.93m)
bedroom 11' 4" x 11' 0" (3.46m x 3.37m)
bedroom 10' 8" x 9' 1" (3.26m x 2.77m)
bedroom 9' 3" x 7' 5" (2.82m x 2.27m)
bathroom
outside
rear garden
driveway
double garage 17' 0" x 18' 0" (5.20m x 5.50m)
Property Location
Marketed by Andrew & Co
Disclaimer Property descriptions and related information displayed on this page are marketing materials provided by Andrew & Co. estateagents365.uk does not warrant or accept any responsibility for the accuracy or completeness of the property descriptions or related information provided here and they do not constitute property particulars. Please contact Andrew & Co for full details and further information.


