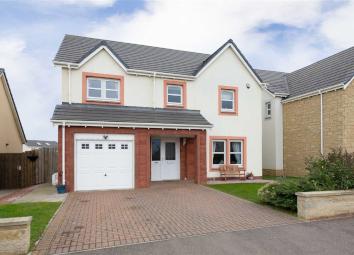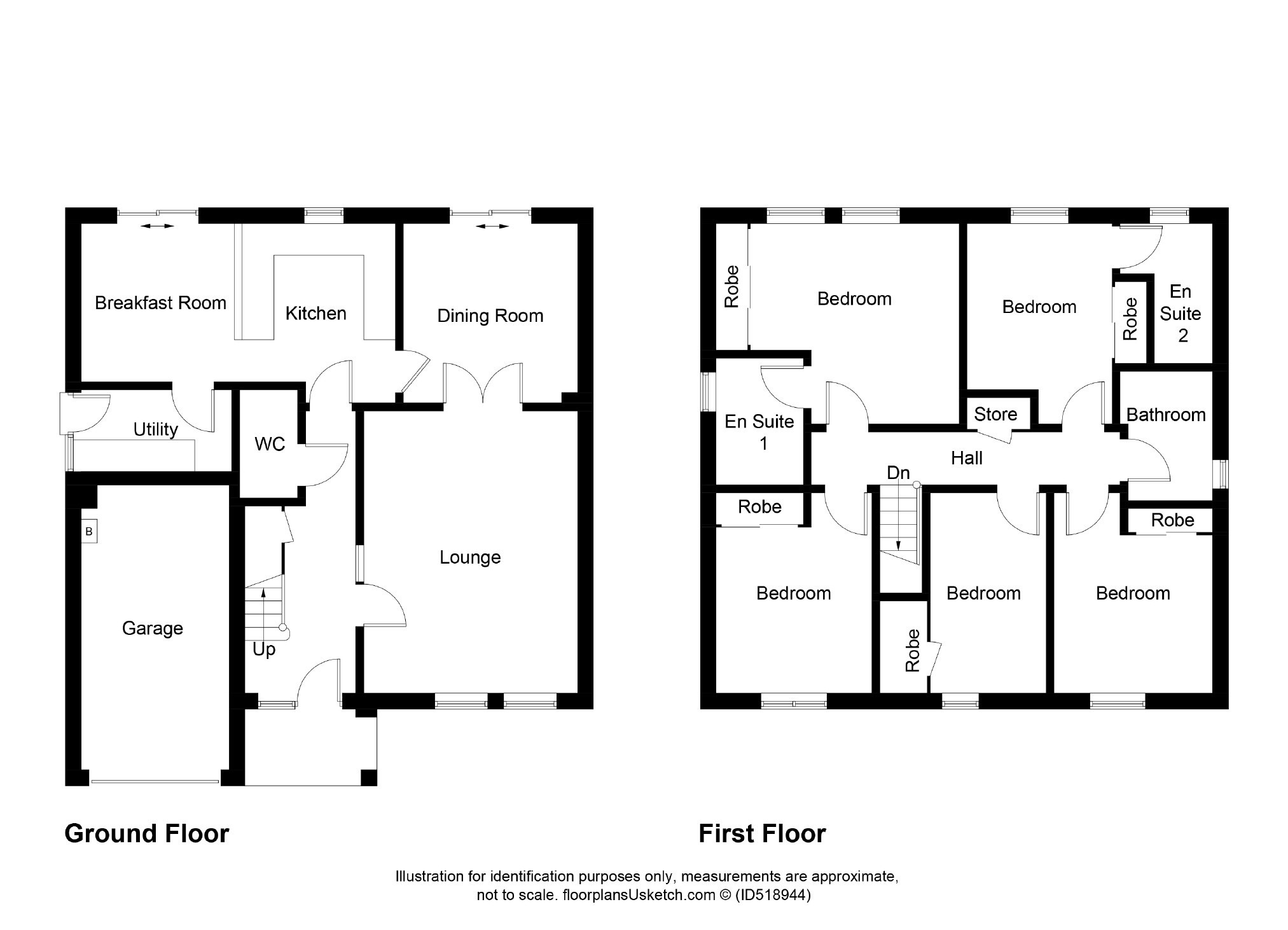Detached house for sale in Anstruther KY10, 5 Bedroom
Quick Summary
- Property Type:
- Detached house
- Status:
- For sale
- Price
- £ 305,000
- Beds:
- 5
- Baths:
- 2
- Recepts:
- 1
- County
- Fife
- Town
- Anstruther
- Outcode
- KY10
- Location
- Acorn Court, Cellardyke, Anstruther KY10
- Marketed By:
- Thorntons Law LLP - Anstruther
- Posted
- 2024-04-01
- KY10 Rating:
- More Info?
- Please contact Thorntons Law LLP - Anstruther on 01333 378970 or Request Details
Property Description
Spacious 'Iona' style home within popular new Muirs Homes development. The ground floor public rooms have adjoining doors and the attractive pale oak flooring makes the rooms flow from one another. The entrance vestibule leads to the hall, WC and under stair cupboard. The lounge has double doors leading to the dining room which also has double doors to the garden. The kitchen is open to the dining room and there is a utility room off. The first floor master bedroom is a spacious room, the current owners have a super king size bed, there are fitted wardrobes. The en suite shower room has a double shower, wash hand basin with vanity unit and wc. The second en suite bedroom has a fitted wardrobe and en suite shower room. One of the three further bedrooms is currently used as an office with a lockable door and cupboard. The other two bedrooms have fitted wardrobes. The family bathroom has a mixer shower tap and attractive tiling. A deep linen cupboard completes the first floor. The property benefits from NHBC guarantee, double glazing and gas central heating. The garden is mostly laid to grass with a seating patio and is bound by timber fencing making it both pet and child friendly. The front garden has grass, flower beds and a gravel seating area. The mono block drive gives access to the garage. EPC C
Lounge (17'9 x 13'2 (5.41m x 4.01m))
Family Room (10'9 x 10'8 (3.28m x 3.25m))
Dining Kitchen (19'4 x 9'7 (5.89m x 2.92m))
Utility Room (9'5 x 5'3 (2.87m x 1.60m))
Wc (6'0 x 3'6 (1.83m x 1.07m))
Master Bedroom (12'5 x 12'3 (3.78m x 3.73m))
Ensuite (7'10 x 5'7 (2.39m x 1.70m))
Bedroom 2 (12'8 x 9'0 (3.86m x 2.74m))
Ensuite (8'10 x 4'4 (2.69m x 1.32m))
Bedroom 3 (12'1 x 9'3 (3.68m x 2.82m))
Bedroom 4 (12'2 x 9'7 (3.71m x 2.92m))
Bedroom 5 / Office (12'2 x 7'2 (3.71m x 2.18m))
Bathroom (8'1 x 6'4 (2.46m x 1.93m))
Thorntons is a trading name of Thorntons llp. Note: While Thorntons make every effort to ensure that all particulars are correct, no guarantee is given and any potential purchasers should satisfy themselves as to the accuracy of all information. Floor plans or maps reproduced within this schedule are not to scale, and are designed to be indicative only of the layout and lcoation of the property advertised.
Property Location
Marketed by Thorntons Law LLP - Anstruther
Disclaimer Property descriptions and related information displayed on this page are marketing materials provided by Thorntons Law LLP - Anstruther. estateagents365.uk does not warrant or accept any responsibility for the accuracy or completeness of the property descriptions or related information provided here and they do not constitute property particulars. Please contact Thorntons Law LLP - Anstruther for full details and further information.


