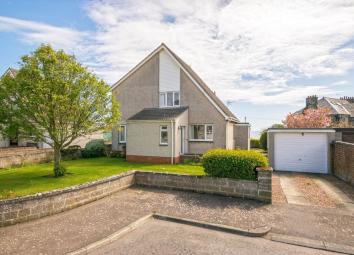Detached house for sale in Anstruther KY10, 3 Bedroom
Quick Summary
- Property Type:
- Detached house
- Status:
- For sale
- Price
- £ 250,000
- Beds:
- 3
- Baths:
- 2
- Recepts:
- 2
- County
- Fife
- Town
- Anstruther
- Outcode
- KY10
- Location
- 8 West Braes Crescent, Crail KY10
- Marketed By:
- Blackadders
- Posted
- 2024-04-01
- KY10 Rating:
- More Info?
- Please contact Blackadders on 0131 268 8388 or Request Details
Property Description
This is a most attractive detached villa affording comfortable and extended accommodation on two levels. The property occupies an enviable location and features spectacular views over the Firth of Forth.
The subjects are in need of some upgrading and this is reflected within the asking price. The accommodation comprises reception hallway, impressive lounge, large dining kitchen, conservatory, shower room, three bedrooms and bathroom. The ground floor is accessed via front storm door leading to hallway onto large living room with window to front and rear. The dining kitchen provides room for both casual and formal dining and has fitted wall and floor storage units and wipe clean work surfaces. A door leads to an attractive porch area and conservatory making most of the fine views onto the rear garden. There is also a single bedroom on the ground floor. Located off the hallway is an attractive shower room with two piece suite and separate corner shower cabinet. A straight stair leads to the upper level with master bedroom making the most of the spectacular views. There is a bathroom off the upper hallway with three piece suite, heated towel rail, extensive tiling and instant shower and there is a further well proportioned double bedroom lying to the rear.
The property lies within sizable and well tended mature garden grounds with the front garden comprising a large attractive shaped lawn with well stocked flower borders bounded by low brick built wall. The rear garden grounds are off good size with large lawn, attractive rockery feature and terrace and bounded by a brick built wall. The rear garden provides the best of the fine views towards the Forth. To the side of the property there is a single garage with up and over door with access via tarmacadam drive.
Gas fired central heating is installed backed up by replacement sealed unit double glazing.
All fitted carpets and floor coverings are to be included within the sale price.
Lounge
(3.20m x 5.74m / 10'6" x 18'10")
Dining Kitchen
(3.04m x 4.64m / 10'0" x 15'3")
Conservatory
(2.18m x 2.94m / 7'2" x 9'8")
Bedroom 1
(2.36m x 2.92m / 7'9" x 9'7")
Shower Room
(1.82m x 1.98m / 6'0" x 6'6")
Master Bedroom
(3.20m x 5.08m / 10'6" x 16'8")
Bedroom 3
(2.69m x 3.22m / 8'10" x 10'7")
Bathroom
(1.65m x 2.04m / 5'5" x 6'8")
Property Location
Marketed by Blackadders
Disclaimer Property descriptions and related information displayed on this page are marketing materials provided by Blackadders. estateagents365.uk does not warrant or accept any responsibility for the accuracy or completeness of the property descriptions or related information provided here and they do not constitute property particulars. Please contact Blackadders for full details and further information.


