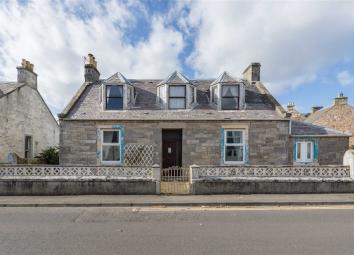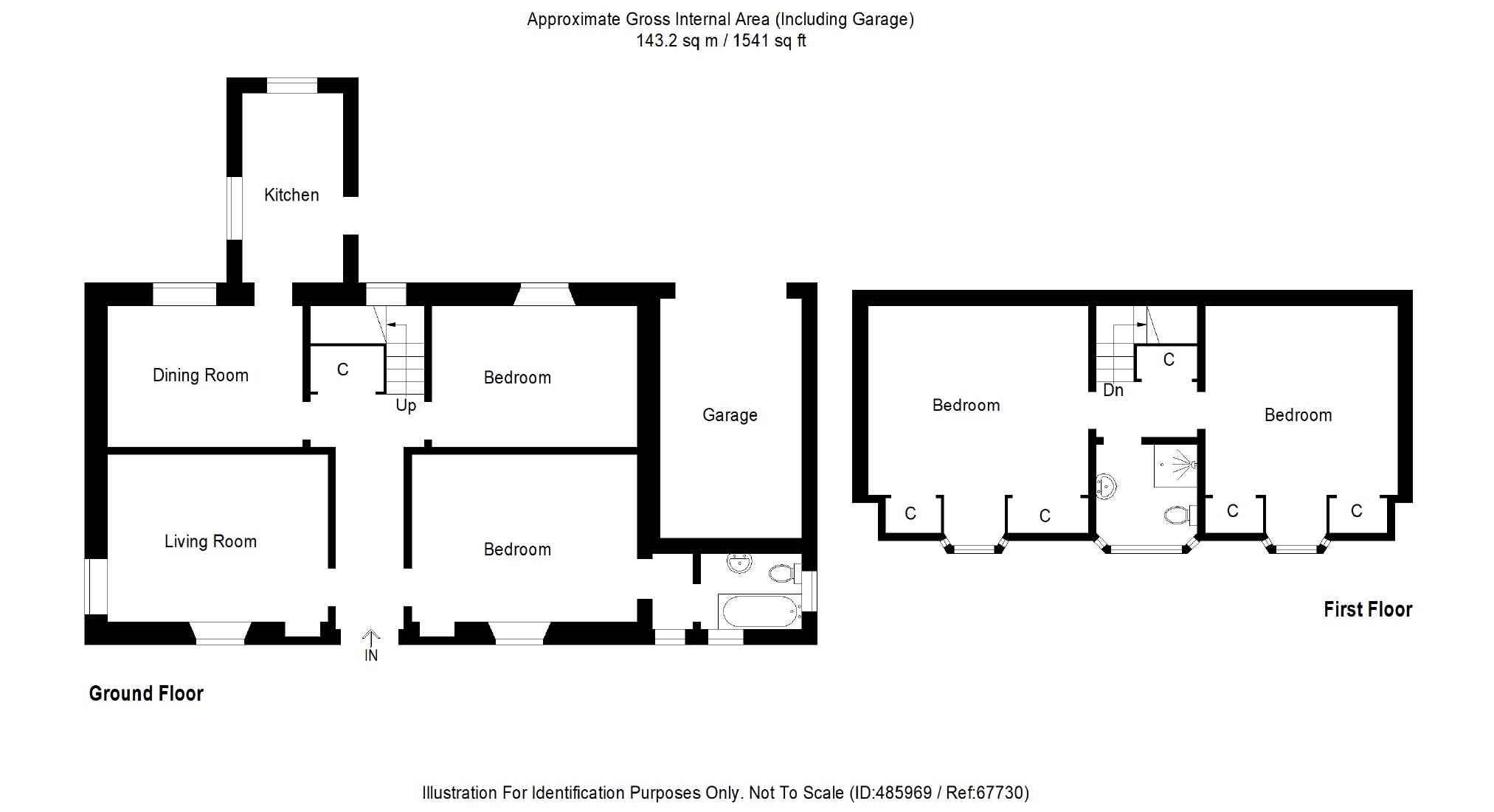Detached house for sale in Anstruther KY10, 4 Bedroom
Quick Summary
- Property Type:
- Detached house
- Status:
- For sale
- Price
- £ 150,000
- Beds:
- 4
- Baths:
- 2
- Recepts:
- 2
- County
- Fife
- Town
- Anstruther
- Outcode
- KY10
- Location
- Shore Road, Anstruther KY10
- Marketed By:
- Thorntons Law LLP - Anstruther
- Posted
- 2024-04-01
- KY10 Rating:
- More Info?
- Please contact Thorntons Law LLP - Anstruther on 01333 378970 or Request Details
Property Description
**closing date set Wednesday 27th - 12NOON**
This is a rare and exciting development opportunity. Detached traditional home with ornate cornice work featuring pipers. Corner location with drive, gardens, garage. Partial sea views. Close to Golf course and coastal walk.
The ground floor leads to the hall with superb cornice work with pipers, ceiling rose and arch way. The living room is to the front of the property and is dual aspect. The dining room also has an ornate cornice. The kitchen has a back door to the garden. The master bedroom is on the ground floor with an en-suite bathroom. The second bedroom is to the rear looking over the garden. The staircase leads up to a mezzanine level back door. The first floor has two bedrooms one with an eaves cupboard. The bedrooms both enjoy roof top sea views. The shower room completes the first floor. The garden has mono block creating a drive and seating areas. The flower beds have brick edging and an outhouse provides useful storage. The garage is adjacent to the house.
Living Room (14'2 x 10'8 (4.32m x 3.25m))
Dining Room (13'4 x 10'8 (4.06m x 3.25m))
Kitchen (14'0 x 6'6 (4.27m x 1.98m))
Bedroom 1 (14'3 x 10'9 (4.34m x 3.28m))
En Suite (6'2 x 4'9 (1.88m x 1.45m))
Bedroom 4 (12'3 x 9'4 (3.73m x 2.84m))
Bedroom 2 (17'1 x 14'0 (5.21m x 4.27m))
Bedroom 3 (17'0 x 12'5 (5.18m x 3.78m))
Shower Room (6'3 x 6'3 (1.91m x 1.91m))
Thorntons is a trading name of Thorntons llp. Note: While Thorntons make every effort to ensure that all particulars are correct, no guarantee is given and any potential purchasers should satisfy themselves as to the accuracy of all information. Floor plans or maps reproduced within this schedule are not to scale, and are designed to be indicative only of the layout and lcoation of the property advertised.
Property Location
Marketed by Thorntons Law LLP - Anstruther
Disclaimer Property descriptions and related information displayed on this page are marketing materials provided by Thorntons Law LLP - Anstruther. estateagents365.uk does not warrant or accept any responsibility for the accuracy or completeness of the property descriptions or related information provided here and they do not constitute property particulars. Please contact Thorntons Law LLP - Anstruther for full details and further information.


