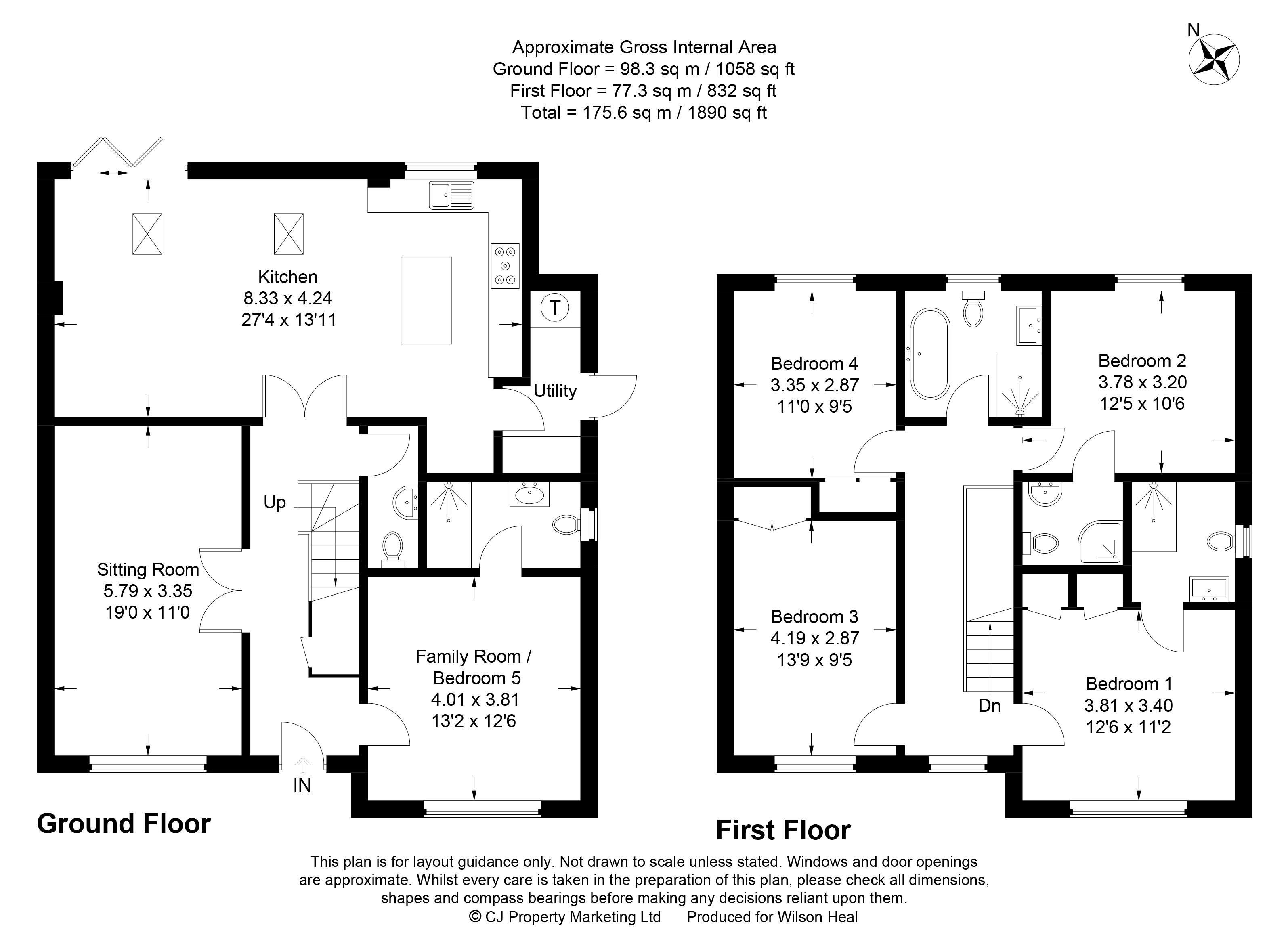Detached house for sale in Amersham HP7, 4 Bedroom
Quick Summary
- Property Type:
- Detached house
- Status:
- For sale
- Price
- £ 1,050,000
- Beds:
- 4
- Baths:
- 3
- Recepts:
- 2
- County
- Buckinghamshire
- Town
- Amersham
- Outcode
- HP7
- Location
- Loudhams Road, Little Chalfont, Amersham HP7
- Marketed By:
- Wilson Heal Estate Agents
- Posted
- 2018-12-31
- HP7 Rating:
- More Info?
- Please contact Wilson Heal Estate Agents on 01494 912755 or Request Details
Property Description
4/5 double bedrooms
Family bathroom plus three en suite shower rooms
Downstairs W.C
Kitchen/ breakfast/family room
Utility Room
Lounge
Study/bedroom 5
Off road parking for several vehicles
Well maintained and secluded rear garden
Under floor heating to the ground floor
shutters to most windows
Downlighting throughout
Neutral carpets
This superbly presented property has been built and finished with flair and to the highest of standards. Individual spacious detached property offered as a ' Virtual New Build' in a contemporary style but with several classic features which include double glazed sash windows and classic style radiators to the first floor. Offering four/five bedrooms this extremely attractive family home is situated in a cul de sac, just a short walk from the Main line station at Chalfont and Latimer.
Approached via a spacious block paved drive with small lawned area to the side, hedging and modern fencing.
Long open fronted porch with outside lighting. Front entrance door to the hall, under stairs storage cupboard, door to downstairs W.C. With window.
Set of glazed double doors open to the spacious living room with front aspect.
A further reception/bedroom five also has a front aspect and benefits from en suite shower room, with double walk in glazed cubicle.
A superb feature of the property is the bright and spacious, kitchen/breakfast/family room. Three large velux ceiling windows and Anthrocite Bi fold doors leading to the garden, enhance the delightful ambience of this area.
The kitchen is fitted with painted shaker style units and quartz marble work surfaces and inset porcelain sink. There is a large central island/breakfast bar with several drawers and room for high stools under. Benefitting from integral appliances to include dishwasher(aeg), range cooker(Stoves), microwave (Bosch) and space for an American style fridge/freezer. Porcelain tiling of 'Artesan' white wood effect flows through the hall into the whole of this area.
Door to a well equipped utility room with sink and fitted units. Door offering access to side.
Turned staircase with timber balustrades to the first floor landing with window to the front aspect. Large access to loft which has a ladder light and is boarded.
Four double bedrooms, three with fitted wardrobes and two with superb en suite shower rooms plus a family bathroom with roll top bath on ball and claw feet and separate shower cubicle, complete the first floor accommodation.
The rear garden has a spacious Indian sandstone patio running the entire width of the property with glass and chrome balustrades, central steps down to the large lawned area. Enclosed by timber fencing and mature trees to all boundaries, ensures a high degree of seclusion. There is a timber storage shed, outside lighting and outside water tap. A timber gate to the side gives front access.
Property Location
Marketed by Wilson Heal Estate Agents
Disclaimer Property descriptions and related information displayed on this page are marketing materials provided by Wilson Heal Estate Agents. estateagents365.uk does not warrant or accept any responsibility for the accuracy or completeness of the property descriptions or related information provided here and they do not constitute property particulars. Please contact Wilson Heal Estate Agents for full details and further information.


