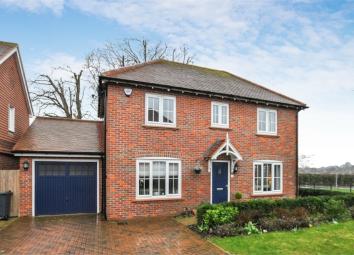Detached house for sale in Amersham HP7, 3 Bedroom
Quick Summary
- Property Type:
- Detached house
- Status:
- For sale
- Price
- £ 675,000
- Beds:
- 3
- County
- Buckinghamshire
- Town
- Amersham
- Outcode
- HP7
- Location
- Abrahams Close, Amersham, Buckinghamshire HP7
- Marketed By:
- John Nash & Co
- Posted
- 2024-04-08
- HP7 Rating:
- More Info?
- Please contact John Nash & Co on 01494 958492 or Request Details
Property Description
A well-presented detached house, built approximately three years ago by Croudace Homes, situated at the entrance of the development adjoining a large green. The accommodation comprises: Entrance hall, cloakroom, triple aspect sitting room, extensively fitted kitchen/dining room, whilst to the first floor is a master bedroom with en-suite shower room, two further bedrooms and a family bathroom. Outside is a generous sized South facing rear garden with two parking spaces to the front and a single garage.
Ground Floor
Entrance Hall
Deep storage cupboard, radiator, laminated oak effect flooring, inset lighting.
Cloakroom
Low level WC, wash hand basin with mixer tap, cupboard under, tiled flooring.
Living Room
15’10 x 10’8 (4.83m x 3.24m) A triple aspect room, three radiators, fitted cupboard, double doors to garden.
Kitchen/Dining Room
15’10 x 9’3 (4.83m 2.83m) Extensively fitted with range of wall and base cupboards with laminate work surfaces over incorporating 1 ¼ bowl stainless steel sink unit with mixer tap, aeg gas hob with extractor over, integrated Zanussi dishwasher, Electrolux washing machine, integrated fridge/freezer, aeg oven, cupboard housing Ideal gas fired boiler, radiator, inset lighting. A double aspect room.
First Floor
Landing
Airing cupboard containing water system and tanks, heating controls.
Bedroom 1
10’6 x 9’4 (2.90m x 1.56m) Two fitted double wardrobes with sliding doors, radiator, door to:
En Suite Shower Room
Tiled shower cubicle, low level WC with concealed cistern, wash hand basin with mixer tap, cupboard under, tiled splash back, tiled flooring, inset lighting.
Bedroom 2
9’5 x 8’10 (2.87m x 2.69m) Radiator built in wardrobe.
Bedroom 3
10’11 x 6’5 (3.32mx 1.96m) Radiator, built in wardrobe. A double aspect room.
Bathroom
Shower/bath with Perspex screen, mixer tap and shower over, low level WC with concealed cistern, wash hand basin with mixer tap and cupboard under, part tiled walls, radiator, inset lighting, tiled floor.
Outside
Garage
19’6 x 9’10 (5.95m x 3.00m) Up and over door, personal door to garden. Power and light.
Block paved driveway and parking for two cars.
Garden
The front garden is mostly laid to lawn with dwarf hedging. There is gated side entrance to the rear garden which is of good size and mostly laid to lawn with shrub borders. Patio across the rear of the property. Garden shed.
Council Tax
Band E. Amount payable £2309.03
Communal Areas
There is an annual fee of £800 to cover maintenance of the communal areas, lighting and gardens.
Property Location
Marketed by John Nash & Co
Disclaimer Property descriptions and related information displayed on this page are marketing materials provided by John Nash & Co. estateagents365.uk does not warrant or accept any responsibility for the accuracy or completeness of the property descriptions or related information provided here and they do not constitute property particulars. Please contact John Nash & Co for full details and further information.


