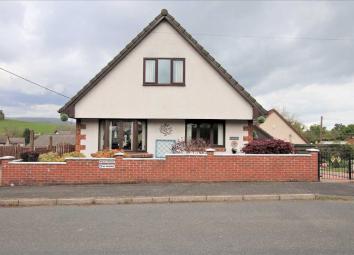Detached house for sale in Alloa FK10, 4 Bedroom
Quick Summary
- Property Type:
- Detached house
- Status:
- For sale
- Price
- £ 189,995
- Beds:
- 4
- Baths:
- 2
- Recepts:
- 2
- County
- Clackmannanshire
- Town
- Alloa
- Outcode
- FK10
- Location
- Cathanellie, Forestmill, Alloa FK10
- Marketed By:
- Henderson Roche
- Posted
- 2024-04-07
- FK10 Rating:
- More Info?
- Please contact Henderson Roche on 01259 257976 or Request Details
Property Description
Henderson Roche are delighted to bring to the market this lovely chalet style detached house in the peaceful village of Forest Mill.
The property comprises of four bedrooms with the main en suite, living room, dining room, kitchen, utility room, family bathroom and cloakroom. There is a detached garage and gardens to the side and rear of the property.
Hallway
Entry through upvc glazed door into the hallway which gives access to the kitchen, bedroom, wc and living room. Carpeted stairs lead to the upstairs rooms. There are wooden floors, under stairs storage cupboard and a radiator.
Living Room 18’8” x 11’5” (5.7m x 3.5m)
French doors lead into this lovely light and bright room that is open plan to the dining room with bay windows to the front. There is carpet to the floor and a radiator.
Dining Room 10’4” x 9’5” (3.2m x 2.9m)
There are sliding doors that lead to the railed balcony, carpet to the floor and a radiator. There are stairs from the balcony to the small rear garden.
Kitchen 10’2” x 8’2” (3.1m x 2.5m)
There are wall and floor mounted units with complementing worktops, a stainless steel sink and drainer, gas hob and electric oven with an extractor fan. There is a window to the rear, a radiator and tile effect flooring. A door leads into the utility room.
Utility Room 10’4” x 8’2” (3.2m x2.5m)
There are floor and wall mounted units with space for a washing machine, tumble dryer and fridge freezer. There is tile effect flooring and a door to the rear garden.
WC 5’3” x 3’3” (1.6m x 1.0m)
There is a wc, wash hand basin, tile effect flooring, a radiator and a window to the side.
Upper Hallway
This gives access to the three upstairs bedrooms and the bathroom. There is a good size storage cupboard and carpet to the floor.
Bedoom 1- 13’9” x11’9” (4.2m x3.6M)
This spacious bedroom has windows to the front, fitted mirror sliding wardrobes, carpet to the floor and a radiator. Door leads into en suite.
En suite 6’2” x 3’11” (1.9m x 1.2m)
This lovely bright bathroom has a single walk in shower, a window, a wc, wash hand basin in a fitted unit, a radiator and vinyl to the floor.
Bedroom 2- 11’2” x 9’2” (3.4m x 2.8m)
This double bedroom has a window to the front, a radiator, a wardrobe and carpet to the floor.
Bedroom 3- 11’0” x 8’6” (3.4m x 2.6m)
This bedroom has a window to the rear, a radiator and carpet to the floor.
Bedroom 4- 11’5” x 9’6” (3.5m x 2.9m)
This double bedroom has a window to the rear, a fitted cupboard, a radiator and carpet to the floor.
Bathroom 7’5” x 6’5” (2.3m x 2.0m)
This bright bathroom has a window, a corner bath, a wash hand basin in a fitted unit, a wc, a radiator and vinyl to the floor.
Gardens
There are gardens to the side and rear. The side garden is a good size and is laid to lawn with shrubs, trees and plants. The rear garden is slabbed and chipped with a patio area and a shed. There is a driveway leading to the garage which has electricity and lighting. There is an outside tap, outside lights, a greenhouse and an lpg Gas tank.
Property facts-
Worcester Boiler 4 years
House rewired by Scottish Gas 18 months ago
lpg Gas
Built 27 years ago
Mains water
Mains drainage
C Tax Band E
EPC E
Viewings are strictly by appointment only by contacting Henderson Roche Sales & Lettings on or
important note to purchasers: We endeavour to make our sales particulars accurate and reliable, however, they do not constitute or form part of an offer or any contract and none is to be relied upon as statements of representation or fact. Any services, systems and appliances listed in this specification have not been tested by us and no guarantee as to their operating ability or efficiency is given. All measurements have been taken as a guide to prospective buyers only, and are not precise. Fixtures and fittings other than those mentioned are to be agreed with the seller.
Property Location
Marketed by Henderson Roche
Disclaimer Property descriptions and related information displayed on this page are marketing materials provided by Henderson Roche. estateagents365.uk does not warrant or accept any responsibility for the accuracy or completeness of the property descriptions or related information provided here and they do not constitute property particulars. Please contact Henderson Roche for full details and further information.

