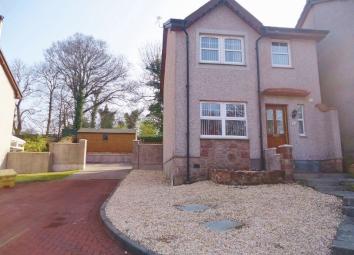Detached house for sale in Alloa FK10, 3 Bedroom
Quick Summary
- Property Type:
- Detached house
- Status:
- For sale
- Price
- £ 167,500
- Beds:
- 3
- Baths:
- 1
- Recepts:
- 1
- County
- Clackmannanshire
- Town
- Alloa
- Outcode
- FK10
- Location
- Woodlea Gardens, Sauchie, Alloa FK10
- Marketed By:
- County Estates Ltd
- Posted
- 2024-04-07
- FK10 Rating:
- More Info?
- Please contact County Estates Ltd on 01259 257012 or Request Details
Property Description
Well presented detached villa in quiet cul-de-sac location in the village of Sauchie offering spacious family accommodation throughout.
The property comprises of entrance vestibule, spacious lounge with feature coal effect electric fire with wooden surround and black granite hearth. Modern fitted dining kitchen with white wall and base units, integrated electric oven and ceramic hob, ample room for dining room table and chairs. Three bedrooms all with built-in storage, family bathroom with white three piece suite with electric shower over bath and downstairs cloakroom. Further benefiting the property is a private front and enclosed rear garden and mono block driveway for 2/3 vehicles.
Sauchie provides plenty of local amenities for every day needs, including a Post Office, supermarket and a variety of local shops. There are a wide variety of Educational facilities such as nurseries, primary schools, and being in the catchment area for Craigbank primary. Sauchie also boasts many recreational facilities including Schawpark golf club and Gartmorn Dam with many picturesque footpaths throughout the Wee County. Sauchie is also close to the road/rail network providing easy access throughout the Central Belt and onto the larger cities of Edinburgh, Glasgow and Perth.
Entrance
Access to the property via a hardwood door with two glazing panels leading to;
Vestibule (4' 11'' x 3' 2'' (1.50m x 0.96m))
W.C. (Downstairs) (4' 7'' x 3' 1'' (1.40m x 0.94m))
Lounge (15' 7'' x 13' 8'' (4.75m x 4.16m))
Kitchen/Diner (16' 5'' x 9' 4'' (5.00m x 2.84m))
Upper Hallway
Master Bedroom (10' 8'' x 9' 11'' (3.25m x 3.02m))
Bedroom 2 (11' 9'' x 9' 11'' (3.58m x 3.02m))
Bedroom 3 (7' 7'' x 7' 4'' (2.31m x 2.23m))
Family Bathroom (6' 10'' x 5' 6'' (2.08m x 1.68m))
Gardens
Private front garden laid with decorative stone chips.
Paved pathway leads to front entrance.
Mono-blocked driveway to accommodate two/three vehicles.
Easily maintained enclosed rear garden landscaped in decorative paving slabs with stone chipped borders, raised beds and two wooden garden sheds. A further decked area with covered wooden pergola.
Driveway
Mono-blocked driveway to accommodate 2/3 vehicles.
Heating & Glazing
Warmth is provided by electric wet central heating and the property is double glazed throughout.
Included Extras
Included in the sale of the property are all carpets and floor coverings, integrated kitchen appliances, light fitments, curtains, blinds, curtain poles, bathroom accessories and garden sheds.
Home Report
To access the home report then please visit; Reference: HP585851Postcode: FK10 3BD
Property Location
Marketed by County Estates Ltd
Disclaimer Property descriptions and related information displayed on this page are marketing materials provided by County Estates Ltd. estateagents365.uk does not warrant or accept any responsibility for the accuracy or completeness of the property descriptions or related information provided here and they do not constitute property particulars. Please contact County Estates Ltd for full details and further information.


