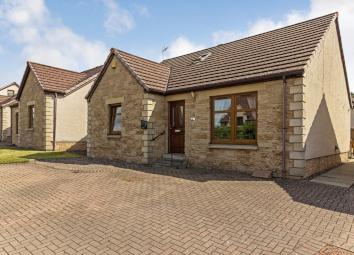Detached house for sale in Alloa FK10, 4 Bedroom
Quick Summary
- Property Type:
- Detached house
- Status:
- For sale
- Price
- £ 175,000
- Beds:
- 4
- Baths:
- 2
- Recepts:
- 2
- County
- Clackmannanshire
- Town
- Alloa
- Outcode
- FK10
- Location
- 6 Dewar Avenue, Kincardine FK10
- Marketed By:
- Morgans
- Posted
- 2024-04-07
- FK10 Rating:
- More Info?
- Please contact Morgans on 01383 697075 or Request Details
Property Description
Modern and stylish detached family home situated in small exclusive development of similar homes. The property is well presented and provides generous accommodation throughout. The subjects briefly comprise reception hall, lounge, breakfasting kitchen and dining room. Two double bedrooms and shower room. On the upper level two bedrooms and further shower room. There are attractive fully enclosed gardens to the rear providing a child and pet safe environment. Monobloc driveway for several vehicles. The property is double glazed with gas central heating. Essential Viewing. EPC rating
Description Modern and stylish detached family home situated in small exclusive development of similar homes. The property is well presented and provides generous accommodation throughout. The subjects briefly comprise reception hall, lounge, breakfasting kitchen and dining room. Two double bedrooms and shower room. On the upper level two bedrooms and further shower room. There are attractive fully enclosed gardens to the rear providing a child and pet safe environment, patio areas. Monobloc driveway for several vehicles. The property is double glazed with gas central heating. Essential Viewing. EPC rating C.
Location Kincardine is a historic conservation village providing local facilities including shopping, schooling and civic amenities. The major town of Falkirk and the cities of Stirling and Dunfermline all provide a wider range of high street shopping, recreational and transport facilities to include main line rail links. Kincardine proves particularly popular with commuters seeking access via the surrounding arterial road and motorway network, and both Kincardine Bridges provide access to many centres of business including Edinburgh, Grangemouth, Falkirk, Fife, Stirling and Glasgow. Within a short distance is Devilla Forrest which is superb for wildlife watching, walkers and cyclists.
Measurements lounge - 12'1 X 15'8
Dining room - 12'5 X 8'10
Kitchen - 10'2 X 11'1
Shower 1 - 7'2 X 6'2
Bedroom 1 - 12'9 X 10'5
Bedroom 2 - 11'1 X 16'4
Bedroom 3 - 9'6 X 16'4
Shower 2 - 9'6 X 5'10
Extras inc. In sale All floor coverings, blinds, bathroom and light fittings together with integrated appliances and garden shed.
Viewings All viewings by appointment via Morgans on .
Morgans property package We provide the complete buying and selling package including a comprehensive estate agency service and full legal service. We are also Mortgage and Financial Advisers. For a free pre-sale valuation, estimate and market appraisal without cost or obligation, contact us on .
Property Location
Marketed by Morgans
Disclaimer Property descriptions and related information displayed on this page are marketing materials provided by Morgans. estateagents365.uk does not warrant or accept any responsibility for the accuracy or completeness of the property descriptions or related information provided here and they do not constitute property particulars. Please contact Morgans for full details and further information.


