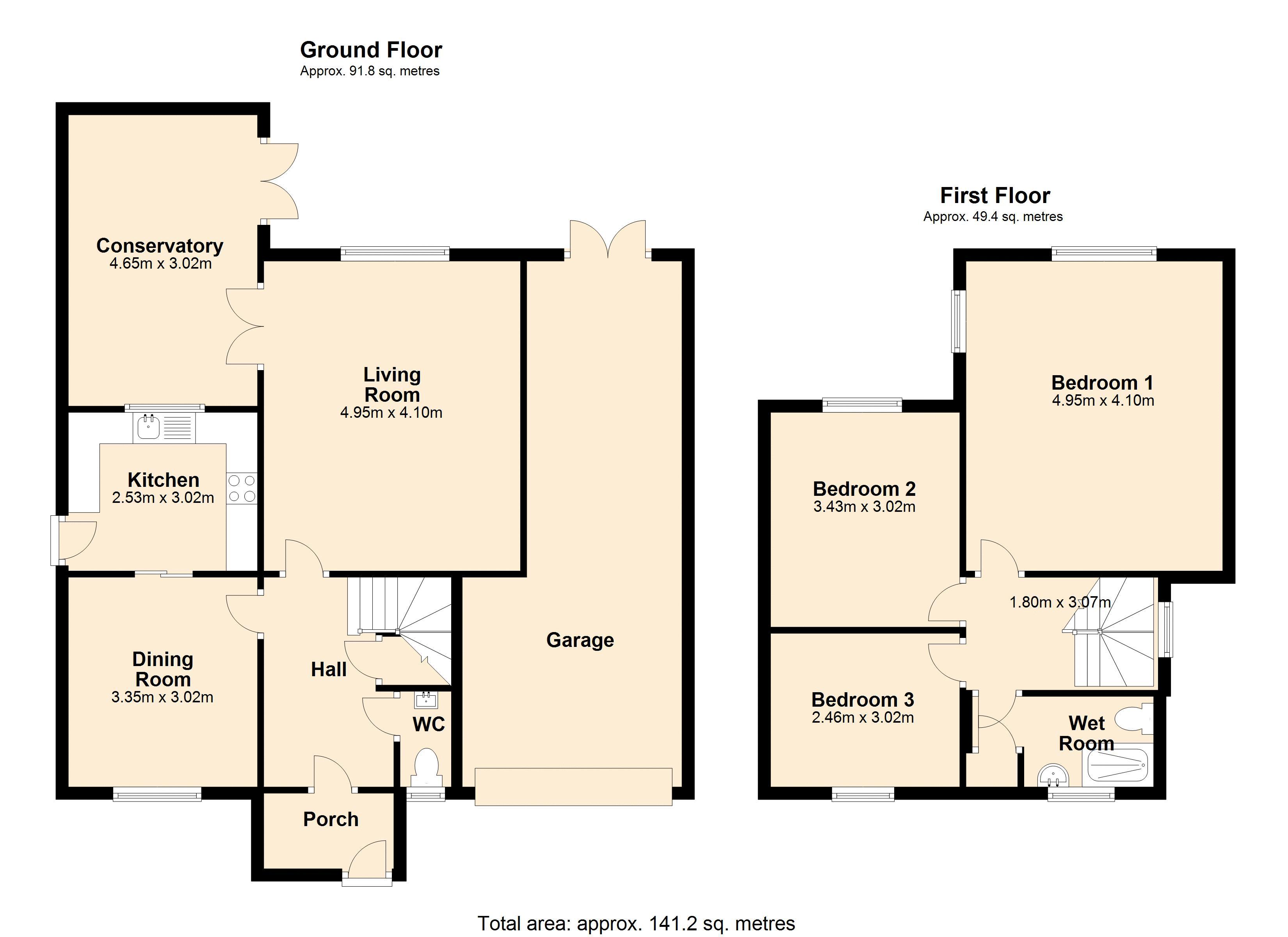Detached house for sale in Alfreton DE55, 3 Bedroom
Quick Summary
- Property Type:
- Detached house
- Status:
- For sale
- Price
- £ 270,000
- Beds:
- 3
- Baths:
- 1
- Recepts:
- 2
- County
- Derbyshire
- Town
- Alfreton
- Outcode
- DE55
- Location
- Heather Close, Swanwick, Alfreton DE55
- Marketed By:
- New Oak Estates
- Posted
- 2024-04-04
- DE55 Rating:
- More Info?
- Please contact New Oak Estates on 01246 920885 or Request Details
Property Description
**An Extended Detached Family Home On A Generous Plot In a Sought After Residential Location** You may want to make your own cosmetic changes, but this spacious, extended residence offers great potential. The property benefits from having central heating, double glazing, a cul de sac position and a south facing rear garden space. The accommodation in brief comprises of an entrance porch, open hallway, WC, an extended living room, separate dining room, kitchen, an additional conservatory space to the rear, three first floor bedrooms and a wet room. There is a large tandem garage attached, a driveway providing off road parking and a landscaped enclosed garden to the rear. We strongly urge an internal viewing to appreciate the space on offer!
General
The council tax band is C as confirmed by the Amber Valley local authority.
The property is Freehold, is connected to the main utilities and benefits from having double glazing, cavity wall insulation and gas central heating.
Entrance Porch
This entrance porch has a double glazed Upvc door, a double glazed window and provides a useful coat hanging and shoe storage facility. There is a further door leading into the;
Hallway
A Lovely open hallway space having a turned stair case rising to the first floor with an under stair cupboard off, a radiator, ceiling light and access to ground floor rooms.
WC
Having been recently appointed with a white suite comprising a low flush WC and a vanity hand wash basin with a cupboard under. There are tiled splash backs, a double glazed window and a ceiling light.
Living Room (13' 5'' x 16' 3'' (4.1m x 4.95m))
A very spacious Living Room to the rear of the property having a double glazed window looking out onto the rear aspect, ceiling light and wall lights, a radiator and feature fireplace. There is a further door leading off to the conservatory.
Dining Room (11' 0'' x 9' 11'' (3.35m x 3.02m))
Being situated off the kitchen, this space lends itself to the possibility of opening up to a modern open plan kitchen diner subject to personal preferences of course! There is a double glazed window to the front, a radiator, ceiling light and a door to the kitchen.
Kitchen (9' 11'' x 8' 4'' (3.02m x 2.53m))
This well appointed kitchen has a range of wall and base units in a high gloss finish with a generous worktop space that incorporates a 1 1/2 sink unit with a side drainer. There is an induction hob, an integrated microwave, oven, washing machine and fridge. There is a door leading to the side of the property, a double glazed window and a ceiling light.
Conservatory (15' 3'' x 10' 0'' (4.65m x 3.05m))
This spacious addition to the property is constructed with a privacy wall, double glazed windows and patio doors leading out to the garden. There is a ceiling light and a wall heater.
Landing
The landing space gives access to all first floor rooms.
Bedroom One (16' 3'' x 13' 5'' (4.95m x 4.1m))
Mirroring the size of the extended Living Room below, the generously proportioned bedroom has wardrobes built to one wall with a sliding door system. There are double glazed windows to two aspects, a radiator and a ceiling light.
Bedroom Two (11' 6'' x 9' 10'' (3.5m x 3.0m))
A double bedroom space having a double glazed window, ceiling light and a radiator.
Bedroom Three (8' 0'' x 9' 11'' (2.45m x 3.02m))
There is a double glazed window, a ceiling light and a radiator.
Wet Room
This wet room has a fully tiled floor and tiled walls. There is an electric shower with a glass shower screen, a low flush WC and a hand wash basin with a cupboard under. There is a heated towel rail, a double glazed window, ceiling light and a cupboard off housing the central heating combi boiler.
Outside
To the front of the property there is a generous paved driveway providing off road parking which leads to the attached tandem garage. There is a shaped lawn and an evergreen hedgerow. There is gated access to the rear garden and access through the tandem garage too. The landscaped south facing rear garden has a shaped lawn, with decorative pathways and shaped borders housing an array of established shrubbery and flowering plants. There is a large patio seating area, a timber fence with gated rear access.
Tandem Garage (31' 0'' x 11' 8'' (9.45m x 3.55m))
(width 3.55 reducing to 2.50)
There is an up and over garage door to the front and patio doors opening out onto the garden at the rear. This is a large versatile space currently used as storage and utility space. With power, lighting and cold water supply laid on.
Property Location
Marketed by New Oak Estates
Disclaimer Property descriptions and related information displayed on this page are marketing materials provided by New Oak Estates. estateagents365.uk does not warrant or accept any responsibility for the accuracy or completeness of the property descriptions or related information provided here and they do not constitute property particulars. Please contact New Oak Estates for full details and further information.


