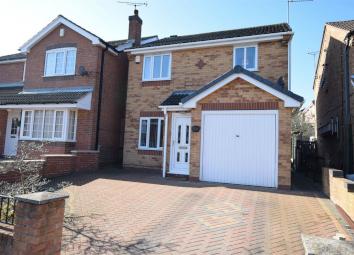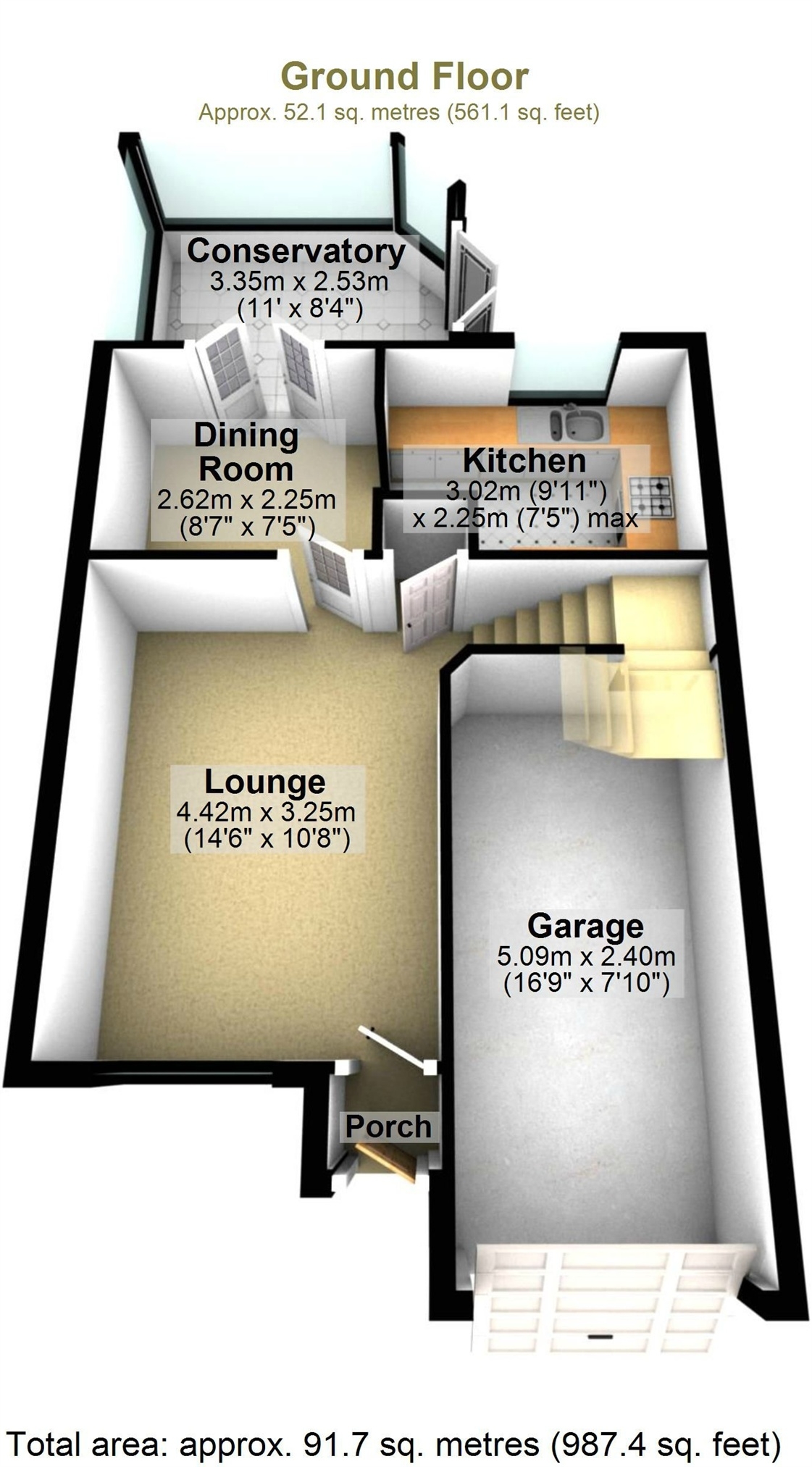Detached house for sale in Alfreton DE55, 3 Bedroom
Quick Summary
- Property Type:
- Detached house
- Status:
- For sale
- Price
- £ 179,995
- Beds:
- 3
- County
- Derbyshire
- Town
- Alfreton
- Outcode
- DE55
- Location
- Sough Road, South Normanton, Alfreton, Derbyshire DE55
- Marketed By:
- Derbyshire Properties
- Posted
- 2024-03-31
- DE55 Rating:
- More Info?
- Please contact Derbyshire Properties on 01773 420876 or Request Details
Property Description
Draft sales particulars awaiting vendor approval.
Great home for the growing family!
An internal inspection is highly recommended of this modern style detached home ideally suited to the growing family situated in a popular residential location close to local amenities and easy access to the A38 and M1 motorways. Having the benefit of gas central heating system and uPVC double glazed windows and external doors the property briefly comprises: An Entrance Hall, Lounge, separate Dining Room which leads to a uPVC double glazed Conservatory and fitted Kitchen with a range of modern wall and base units and integrated cooking appliances. On the first floor there is a Landing area, three good sized Bedrooms and Family Bathroom appointed with a modern white suite. Outside, at the front of the property is a driveway with parking space for two cars leading to an integral Garage. To the rear of the property, there is an enclosed garden with raised decking, artificial lawn, borders with shrubs and fencing to the perimeter.
Ground Floor
Entrance Hall
The property is approached via a uPVC front entrance door giving access into the front entrance lobby which in turn gives access into the lounge.
Lounge
14' 6" x 10' 8" (4.42m x 3.25m) having uPVC double glazed window to the front elevation, stairs leading to the first floor accommodation, television point and central heating radiator.
Dining Room
8' 7" x 7' 3" (2.62m x 2.21m) having French style doors leading to the conservatory, central heating radiator and open plan archway which provides access into the kitchen.
Kitchen
9' 11" x 7' 4" (3.02m x 2.24m) Fitted with a range of modern cream gloss effect wall and base units with complementary marble effect work surfaces over incorporating a 1½ bowl sink and drainer, built-in electric oven and microwave, integrated dishwasher, fridge/freezer, space saving corner carousel style unit, chimney style extractor hood, feature under-cupboard lighting, uPVC double glazed window to the rear elevation and plumbing for an automatic washing machine.
Conservatory
11' 1" x 8' 4" (3.38m x 2.54m) having a tiled floor and brick base with French style doors to the side elevation giving access to the rear garden.
First Floor
Landing
A galleried landing having a central heating radiator and doors to bedrooms and bathroom.
Bedroom 1
13' 4" x 9' 11" (4.06m x 3.02m) having uPVC double glazed window to the front elevation, central heating radiator and television point.
Bedroom 2
10' x 8' 11" (3.05m x 2.72m) having a uPVC double glazed window to the rear elevation, central heating radiator and laminate flooring.
Bedroom 3
8' 9" x 7' 11" (2.67m x 2.41m) having a uPVC double glazed window to the front elevation and central heating radiator.
Bathroom
Fitted with a modern three piece suite comprising panelled bath, concealed low flush WC, wash hand basin set in a vanity style unit with cabinets beneath, ladder style central heating radiator, uPVC double glazed window to the rear elevation and complementary tiling to full height.
Outside
Front Driveway
The property has an open plan front garden and a driveway provides off-road parking which in turn gives access to the garage.
Garage
An integral single garage with up-and-over door, power and light.
Rear Garden
To the rear of the property is an enclosed garden area having a raised decking with balustrade, mature borders and shrubs, all of which offer an excellent degree of privacy and have been designed for ease of maintenance.
Property Location
Marketed by Derbyshire Properties
Disclaimer Property descriptions and related information displayed on this page are marketing materials provided by Derbyshire Properties. estateagents365.uk does not warrant or accept any responsibility for the accuracy or completeness of the property descriptions or related information provided here and they do not constitute property particulars. Please contact Derbyshire Properties for full details and further information.



