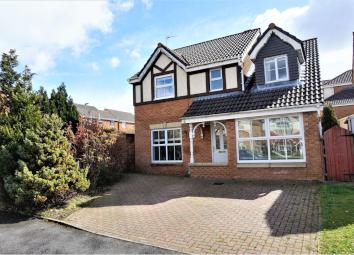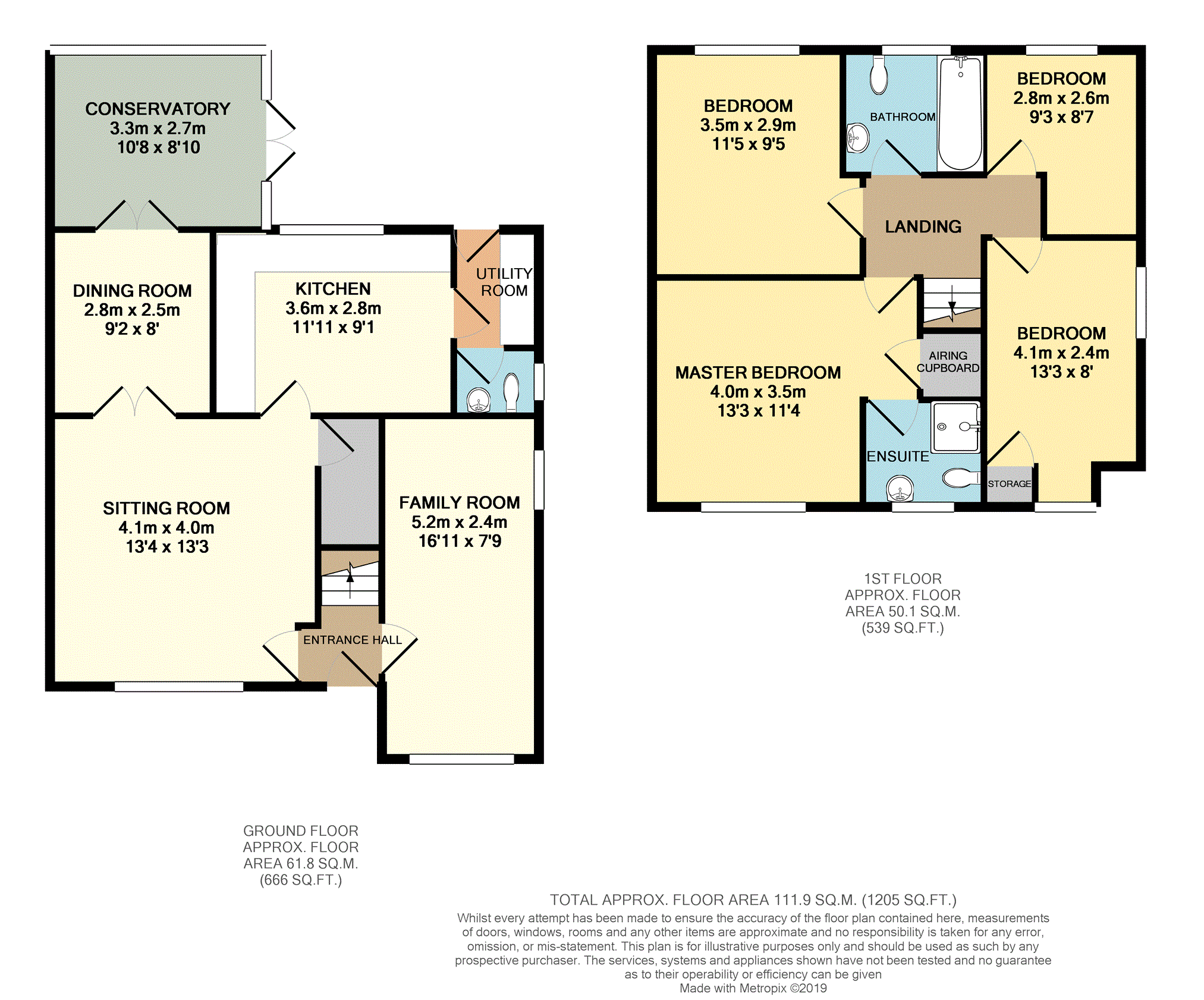Detached house for sale in Accrington BB5, 4 Bedroom
Quick Summary
- Property Type:
- Detached house
- Status:
- For sale
- Price
- £ 200,000
- Beds:
- 4
- Baths:
- 1
- Recepts:
- 4
- County
- Lancashire
- Town
- Accrington
- Outcode
- BB5
- Location
- Spring Meadows, Sefton Farm, Clayton Le Moors BB5
- Marketed By:
- Purplebricks, Head Office
- Posted
- 2019-04-29
- BB5 Rating:
- More Info?
- Please contact Purplebricks, Head Office on 024 7511 8874 or Request Details
Property Description
This four bed detached property with extensive living space including sitting room, dining room, large family room and spacious conservatory is superbly located as it has quick and easy access to two different M65 motorway junctions as well as being located on the cusp of the Ribble Valley.
This popular development is made up of modern family homes and is both well presented and sought after.
Benefitting from double driveway to the front of the property and rear garden with paved and lawn areas as well as summer house is perfect for a growing family.
Viewings can be booked at your convenience to appreciate the size of property on offer both inside and outside and these can be booked at your convenience 24/7 through Purple Bricks.
Sitting Room
13"04' x 13"03' Large front reception room with wood effect flooring, uPVC dg window, GCH radiator and gas fire set into modern fireplace.
Dining Room
9"02' x 8"00' Wood effect flooring flowing from sitting room with double timber doors, uPVC dg doors opening into conservatory and GCH radiator.
Family Room
16"11' x 7"09' Converted garage providing extra reception space with wood effect flooring, two uPVC dg windows, GCH radiator and two in built storage cupboards housing GCH boiler and electric consumer unit.
Conservatory
10"08' x 8"10' Located to the rear of the property this large conservatory which is not overlooked has wood effect flooring fitted throughout, uPVC dg windows and uPVC dg French doors, tinted ceiling and GCH radiator.
Kitchen/Diner
11"11' x 9"01' Wood effect flooring fitted throughout, uPVC dg window, GCH radiator, clear space for dining table, a range of floor and wall units with complimenting worktop, electric oven, four ring gas hob, cooker hood and sink with rinser and drainer.
Utility Room
Wood effect flooring, composite rear door, floor unit, worktop, and fitted wall shelf.
Guest W.C.
Two piece suite comprising low suite WC and wash basin with wood effect flooring, GCH radiator and uPVC dg window.
Staircase
With timber bannister and accessing first floor landing area.
First Floor Landing
Accessing all bedrooms and loft access hatch.
Master Bedroom
13"03' x 11"04'Large double bedroom with uPVC dg window, GCH radiator and in built storage cupboard with timber door housing hot water cylinder.
Master En-Suite
Three piece suite comprising low suite WC, wash basin and shower cubicle with glass door, part tiled elevations, GCH radiator and uPVC dg window.
Bedroom Two
11"05' x 9"05' Double bedroom with uPVC dg window and GCH radiator.
Bedroom Three
13"03' x 8"08' Double bedroom with two uPVC dg windows, GCH radiator and in built storage cupboard with timber door.
Bedroom Four
9"03' x 8"07' GCH radiator and uPVC dg window.
Bathroom
Three piece suite comprising low suite WC, wash basin and panelled bath with part tiled elevations, vanity unit and worktop, uPVC dg window, GCH radiator, fitted wall mirror and tiled effect flooring.
Rear Garden
Paved seating and dining area with lawn area, paved steps leading up to further lawn area with a range of mature trees and shrubbery and timber summer house. The garden is not overlooked and has timber gates for side access and surrounding timber fencing.
Front
To the front of the property there is a large brick laid driveway with ample space for two large cars to park, over door canapy, external lighting and a range of mature trees and shrubbery.
Property Location
Marketed by Purplebricks, Head Office
Disclaimer Property descriptions and related information displayed on this page are marketing materials provided by Purplebricks, Head Office. estateagents365.uk does not warrant or accept any responsibility for the accuracy or completeness of the property descriptions or related information provided here and they do not constitute property particulars. Please contact Purplebricks, Head Office for full details and further information.


