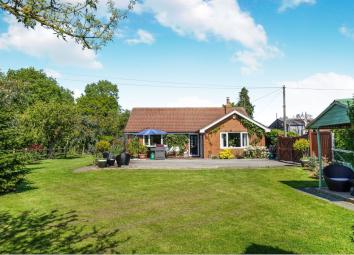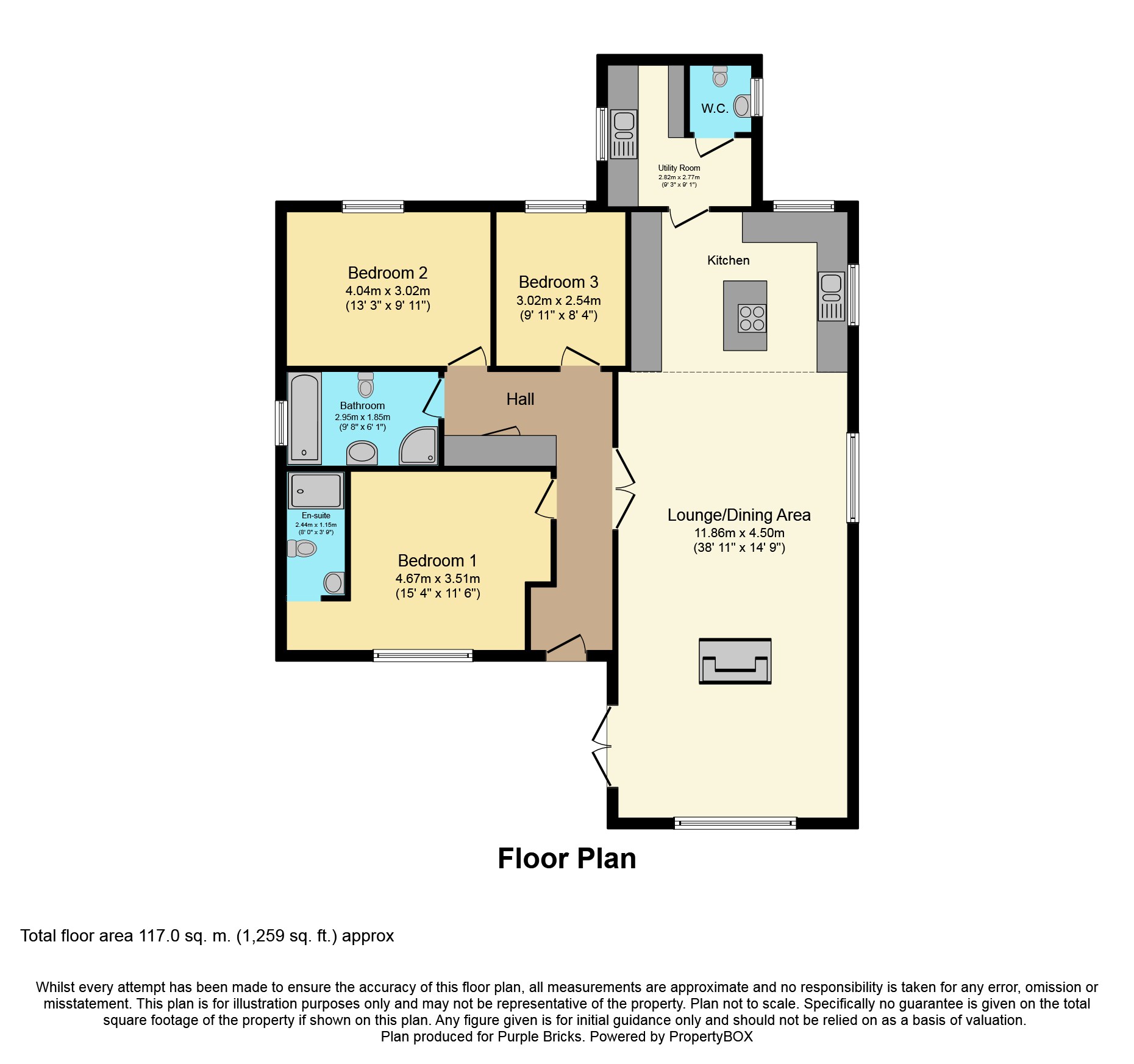Detached bungalow for sale in York YO42, 3 Bedroom
Quick Summary
- Property Type:
- Detached bungalow
- Status:
- For sale
- Price
- £ 360,000
- Beds:
- 3
- Baths:
- 1
- Recepts:
- 1
- County
- North Yorkshire
- Town
- York
- Outcode
- YO42
- Location
- East Cottingwith, York YO42
- Marketed By:
- Purplebricks, Head Office
- Posted
- 2024-04-07
- YO42 Rating:
- More Info?
- Please contact Purplebricks, Head Office on 024 7511 8874 or Request Details
Property Description
Properties like this don't come to the market very often...Do not miss out!
This detached bungalow has been transformed and renovated to an extremely high standard by the present owners to offer impressive, contemporary living.
Situated in a non estate position on the outskirts of the tranquil village of East Cottingwith, this property would suit a multitude of lifestyles.
Stunning bespoke kitchen with quartz stone work surfaces, luxury family bathroom and solid oak flooring are some of the luxuries you can expect from this property.
Our description could go on and on, not even to mention the stunning gardens....However, we advise that you view this property, but be warned, you will fall in love with it!
Entrance Hallway
Part glazed composite entrance door. Part glazed French doors opening to the living kitchen. Doors to the bedrooms, bathroom and storage cupboard. Solid oak flooring with limestone tiled entrance area.
Open Plan Living
Lounge Area:
Double glazed window to the side elevation. Solid oak flooring.
Dining Area
Double glazed window to the front elevation and double glazed French doors opening to the decked area. Solid oak flooring.
Kitchen Area
Double glazed windows to the rear and side elevations. Range of wall and base units with quartz stone work surfaces incorporating a sunken sink unit. Built in 'Neff' Self-cleaning-oven and microwave oven above. Two build in fridges and two built-in freezers. Central island with quartz stone work surface incorporating a 'Stoves' induction hob with 'Neff' extractor unit above. Sunken lights, slate floor and part glazed door to the utility room.
Utility Room
Double glazed window and door to the side elevations. Range of base units with quartz stone work surfaces incorporating a sink unit. Space for a washing machine, tumble dryer and dishwasher. Slate flooring and sunken lights. Door to the ground floor WC. Wall mounted oil fired central heating boiler.
W.C.
Double glazed window to the side elevation. Low-level WC and wash hand basin set in vanity unit. Tiled floor and sunken light.
Bedroom One
Double glazed window to the front elevation. Open access to the en-suite.
En-Suite Shower Room
A three-piece shower suite comprising; double step in shower cubicle, low-level WC and circular wash hand basin set on a vanity table. Fully tiled walls and tiled floor. Sunken lights, extractor fan and heated towel rail. Mirror with LED lighting.
Bedroom Two
Double glazed window to the rear elevation.
Bedroom Three
Double glazed window to the rear elevation.
Bathroom
Double glazed window to the side elevation. A four piece bathroom suite comprising; freestanding double ended bath, corner step in shower cubicle, low-level WC and wash hand basin set on a vanity unit. Fully tiled walls and tiled floor. Sunken lights, extractor fan and heated towel rail. Mirror with LED lighting.
Gardens
This stunning private garden has hedge boundaries and lawns to three sides. There are various planted tree, shrub and flower borders. There are two sets of double timber gates, one set gives access to the front of the property and the other gives access to the rear and garage. The timber summerhouse has power and light. To the rear garden there is a greenhouse, log store and tool shed.
Double Garage
30' x 20' - A sectional double garage with Double timber doors to the front elevation and windows to the side elevations. Door to the office. Power & light.
Office / Study
Two double glazed windows. Power, light and cat 5 cabling.
Property Location
Marketed by Purplebricks, Head Office
Disclaimer Property descriptions and related information displayed on this page are marketing materials provided by Purplebricks, Head Office. estateagents365.uk does not warrant or accept any responsibility for the accuracy or completeness of the property descriptions or related information provided here and they do not constitute property particulars. Please contact Purplebricks, Head Office for full details and further information.



