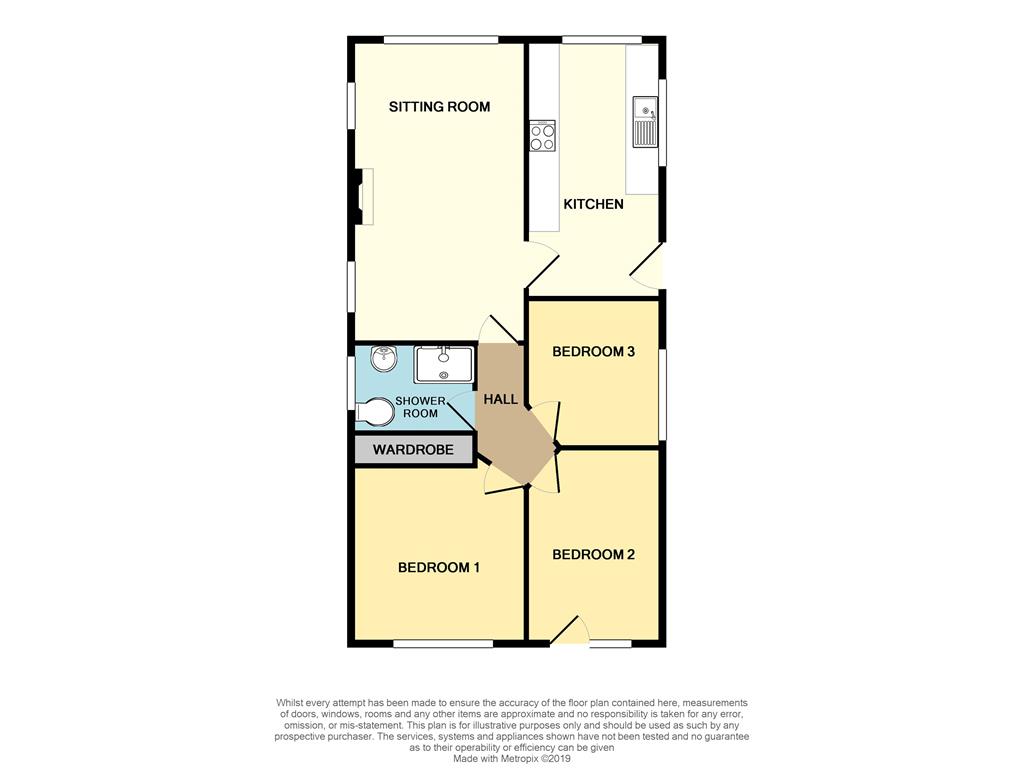Detached bungalow for sale in York YO32, 3 Bedroom
Quick Summary
- Property Type:
- Detached bungalow
- Status:
- For sale
- Price
- £ 315,000
- Beds:
- 3
- County
- North Yorkshire
- Town
- York
- Outcode
- YO32
- Location
- Old Orchard, Haxby, York YO32
- Marketed By:
- Hunters - Haxby & Strensall Areas
- Posted
- 2024-04-30
- YO32 Rating:
- More Info?
- Please contact Hunters - Haxby & Strensall Areas on 01904 409139 or Request Details
Property Description
3 double bed detached bungalow - no onward chain - nicely presented throughout - landscaped west facing garden - impressive shower room - extensive UPVC double glazing and gas central heating (combi) - handy for haxby shops - EPC rating D - This is a delightful bungalow that sits proudly on a plot close to the Haxby amenities. The first thing that you notice is the generous driveway giving plenty of off street parking, and when you look closer at the bungalow you feel it has been well loved. The presentation internally is very good and it enjoys an updated shower room and 3 double bedrooms as well as a light and airy kitchen. There is an attached garage with remotely operated roller door and personal door to the garden. The rear garden is west facing and has been landscaped. Offered with no onward chain we expect plenty of interest and viewings are available by calling Hunters Haxby on accommodation
Enter via UPVC door
kitchen
4.88m (16' 0") x 2.54m (8' 4")
Smartly presented kitchen with a range of fitted wall and base units with complementary work surfaces, double electric oven, electric hob, fan hood, sink drainer, space for washing machine, space for tumble dryer, windows to front and side, 2 x radiators
sitting room
5.74m (18' 10") x 3.33m (10' 11")
Spacious reception room centred upon an electric fire with feature windows to either side and a large window to the front, 2 x radiators
inner hall
Loft access via hatch with drop down ladders (light and power in loft)
bedroom 1
3.35m (11' 0") x 3.33m (10' 11") (plus robes)
Fitted wardrobes, window to the rear, radiator
bedroom 2
3.58m (11' 9") x 2.57m (8' 5")
Window and door to the rear, radiator
bedroom 3
2.90m (9' 6") x 2.59m (8' 6")
Window to the side, radiator
shower room
2.34m (7' 8") x 1.73m (5' 8")
Impressive shower room with an Aqualisa plumbed in shower with remote start/stop button, close coupled wc, wash hand basin with bathroom cabinet over, chrome towel radiator, opaque window to the side
outside
The property is on a generous plot with a wide block paved driveway giving plenty of off street parking and access to the attached garage with remotely operated roller door. The enclosed rear garden is westerly facing and landscaped with a paved seating area, and paved path to the summer house and raised planting beds as well as a lawned area with established borders.
EPC ratings
Energy Efficiency Rating currently 67 (D) potential 83 (B). Environmental Impact Rating currently 66 (D) potential 84 (B)
Property Location
Marketed by Hunters - Haxby & Strensall Areas
Disclaimer Property descriptions and related information displayed on this page are marketing materials provided by Hunters - Haxby & Strensall Areas. estateagents365.uk does not warrant or accept any responsibility for the accuracy or completeness of the property descriptions or related information provided here and they do not constitute property particulars. Please contact Hunters - Haxby & Strensall Areas for full details and further information.


