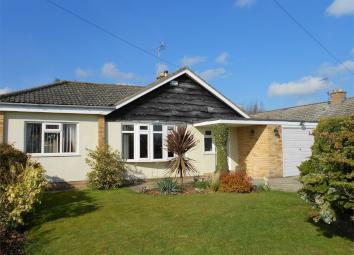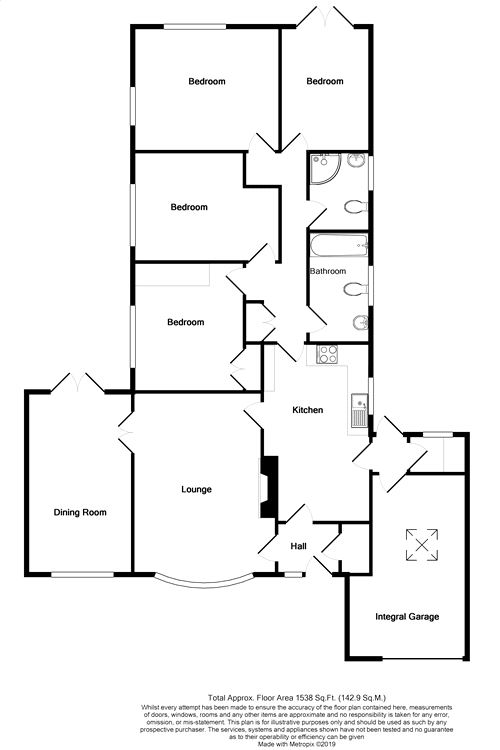Detached bungalow for sale in York YO19, 4 Bedroom
Quick Summary
- Property Type:
- Detached bungalow
- Status:
- For sale
- Price
- £ 375,000
- Beds:
- 4
- County
- North Yorkshire
- Town
- York
- Outcode
- YO19
- Location
- The Ruddings, Wheldrake, York YO19
- Marketed By:
- Churchills Estate Agents
- Posted
- 2019-05-06
- YO19 Rating:
- More Info?
- Please contact Churchills Estate Agents on 01904 409912 or Request Details
Property Description
No onward chain! Fabulous spacious 4 bedroom detached bungalow set in large gardens in a quiet location in this popular village within Fulford school catchment and with easy access to the A64 and into York city centre. Providing bright and tastefully presented living accommodation the property comprises hallway, through lounge, large separate dining room (with patio doors to garden), breakfast kitchen, utility, rear hall, 4 double sized bedrooms, bathroom/WC and a separate shower room/WC. To the outside is an attached brick garage and lawned private gardens. An internal viewing is strongly recommended to appreciate the size of accommodation on offer.
Front Door To;
Entrance Hall
Doors leading to..
Lounge
17' x 13' 7" (5.18m x 4.14m)
uPVC double glazed window to front, ceiling cornicing, Adam style fireplace housing living flame gas fire, radiator, TV point, power points. Carpet. Doors to..
Dining Room
17' x 10' (5.18m x 3.05m)
uPVC double glazed French doors to rear garden, uPVC double glazed window to front, two radiators, TV point, power points. Carpet.
Breakfast Kitchen
16' 10" x 10' 2" (5.13m x 3.10m)
Full range of fitted units comprising single sink unit with cupboards below, base units with cupboards and drawers, matching wall units, laminated work surfaces, gas cooker point, power points, uPVC double glazed window to side. Door to..
Rear Lobby
Walk in utility with plumbing for automatic washing machine, door to garden and door to garage.
Inner Hall
Doors leading to..
Bedroom 1
14' x 11' 10" (4.27m x 3.61m)
uPVC double glazed windows to two aspects, radiator, power points. Carpet.
Bedroom 2
13' 8" x 10' 6" (4.17m x 3.20m)
uPVC double glazed window to side, radiator, power points. Carpet.
Bedroom 3
11' 10" x 10' 5" (3.61m x 3.18m)
uPVC double glazed window to side, built in wardrobe, radiator, power points. Carpet.
Bedroom 4
12' x 8' 5" (3.66m x 2.57m)
uPVC double glazed French doors to garden, radiator, power points. Stripped wood flooring.
Bathroom
Three piece suite in white comprising panelled bath, pedestal wash hand basin, low level WC, uPVC double glazed window to side, two radiators.
Shower Room
Walk in shower cubicle, wash hand basin, low level WC, uPVC double glazed window to side, radiator.
Outside
Front garden with long driveway giving ample off street parking leading to an attached brick garage. Large private rear garden set to lawn with patio area, ornamental pond, flower borders with shrubs, bushes and trees, timber shed and timber boundary fencing.
Property Location
Marketed by Churchills Estate Agents
Disclaimer Property descriptions and related information displayed on this page are marketing materials provided by Churchills Estate Agents. estateagents365.uk does not warrant or accept any responsibility for the accuracy or completeness of the property descriptions or related information provided here and they do not constitute property particulars. Please contact Churchills Estate Agents for full details and further information.


