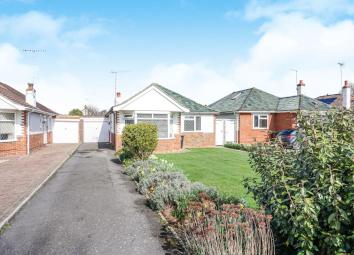Detached bungalow for sale in Worthing BN12, 2 Bedroom
Quick Summary
- Property Type:
- Detached bungalow
- Status:
- For sale
- Price
- £ 410,000
- Beds:
- 2
- Baths:
- 1
- Recepts:
- 3
- County
- West Sussex
- Town
- Worthing
- Outcode
- BN12
- Location
- Goring Way, Worthing BN12
- Marketed By:
- Purplebricks, Head Office
- Posted
- 2024-04-12
- BN12 Rating:
- More Info?
- Please contact Purplebricks, Head Office on 024 7511 8874 or Request Details
Property Description
This very well presented detached bungalow benefits from being situated in the highly desired Goring area of Worthing. Nearby are great local shops, eateries, the train station and transport links. Worthings main town centre is also just a short drive away as is it's stunning beach front.
The bungalow offers two double bedrooms and is very well decorated throughout, the kitchen does require a little updating but nothing that couldn't be done over time whilst living there. The living room and dining hall benefit from beautifully laid Karndean flooring, there is a lovely conservatory which overlooks the rear garden and also a newly fitted modern shower room.
The rear garden is a great size and offers direct access to the garage and side gated access to the front. The single garage is accessed via a long paved driveway which offers off road parking for 2/3 cars depending on size.
Living Room
19 x 11'9
Double glazed bay window overlooking the front, double glazed window overlooking the side and radiator.
Dining Hall
14'9 x 11'10
Double glazed front door, double glazed window overlooking the side and radiator. Karndean flooring and door to bedroom two.
Kitchen
11'7 x 10'1
Double glazed door to the side, storage cupboard and door to the conservatory. Wall and base units with inset single drainer sink unit with space for washing machine, cooker and fridge/freezer. Radiator.
Conservatory
11'11 x 8
Double glazed windows and doors overlooking the rear garden, lighting and tiled flooring.
Shower Room
8'10 x 7'4
Two double glazed window overlooking the side, low level W.C., and recessed spot lighting. Double shower cubicle with tiled surround and wall mounted shower and pedestal wash basin.
Bedroom One
15'4 x 11'1
Double glazed window overlooking the front, built in wardrobes and radiator.
Bedroom Two
11'9 x 10'10
Double glazed window overlooking the rear and radiator.
Rear Garden
Paved patio leading to laid lawn with pretty and mature borders, side gated access and door to the garage.
Garage
Single garage accessed via a paved driveway.
Property Location
Marketed by Purplebricks, Head Office
Disclaimer Property descriptions and related information displayed on this page are marketing materials provided by Purplebricks, Head Office. estateagents365.uk does not warrant or accept any responsibility for the accuracy or completeness of the property descriptions or related information provided here and they do not constitute property particulars. Please contact Purplebricks, Head Office for full details and further information.


